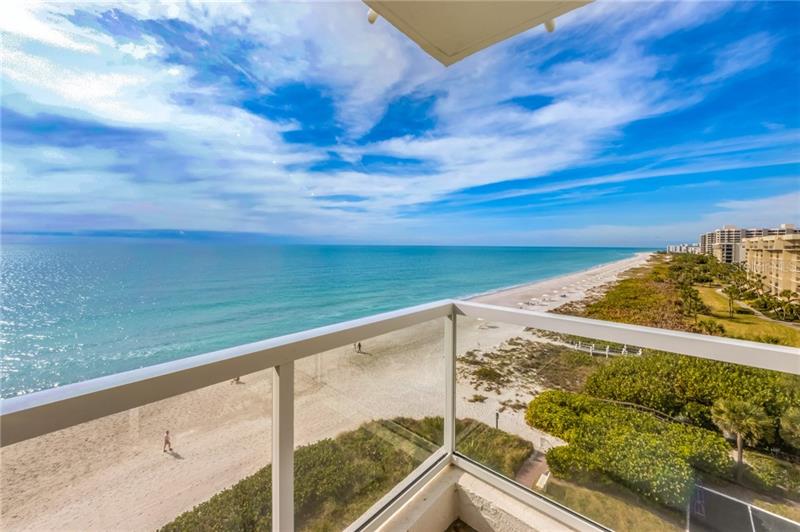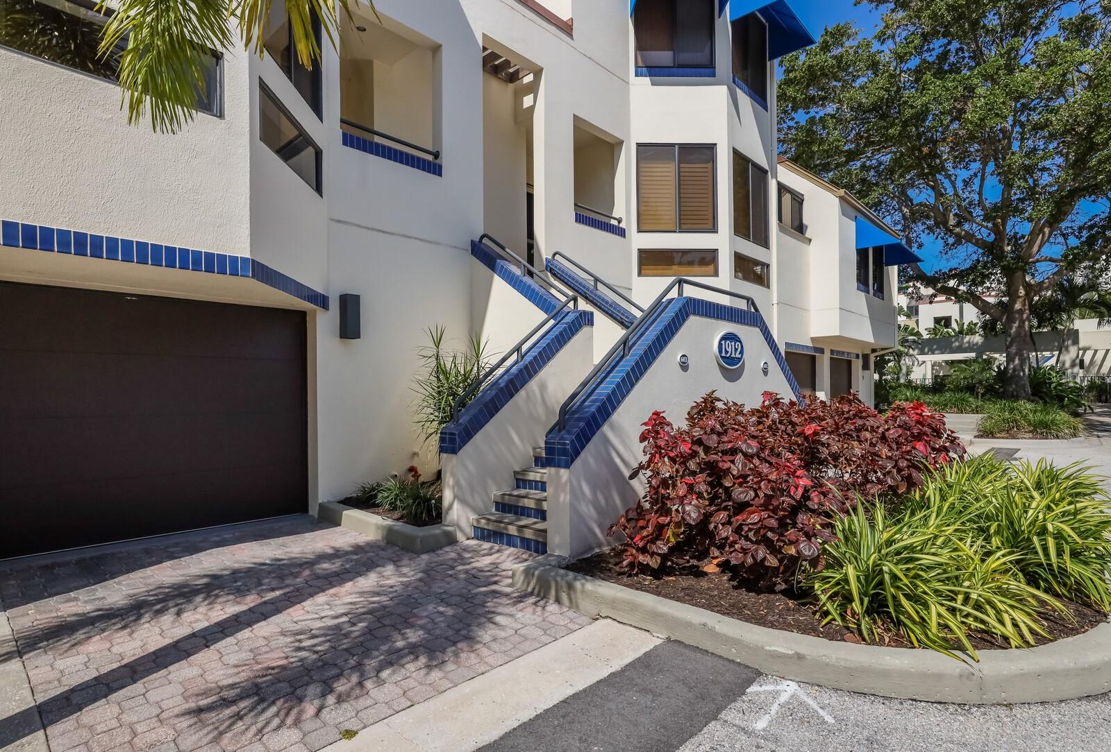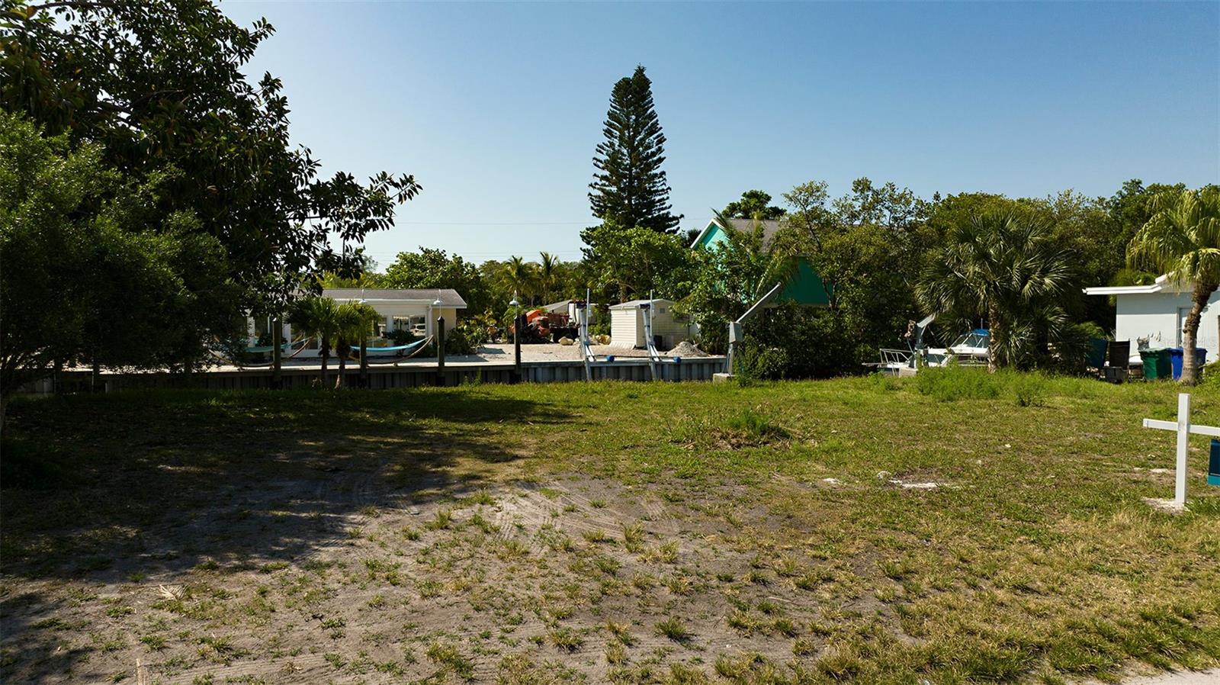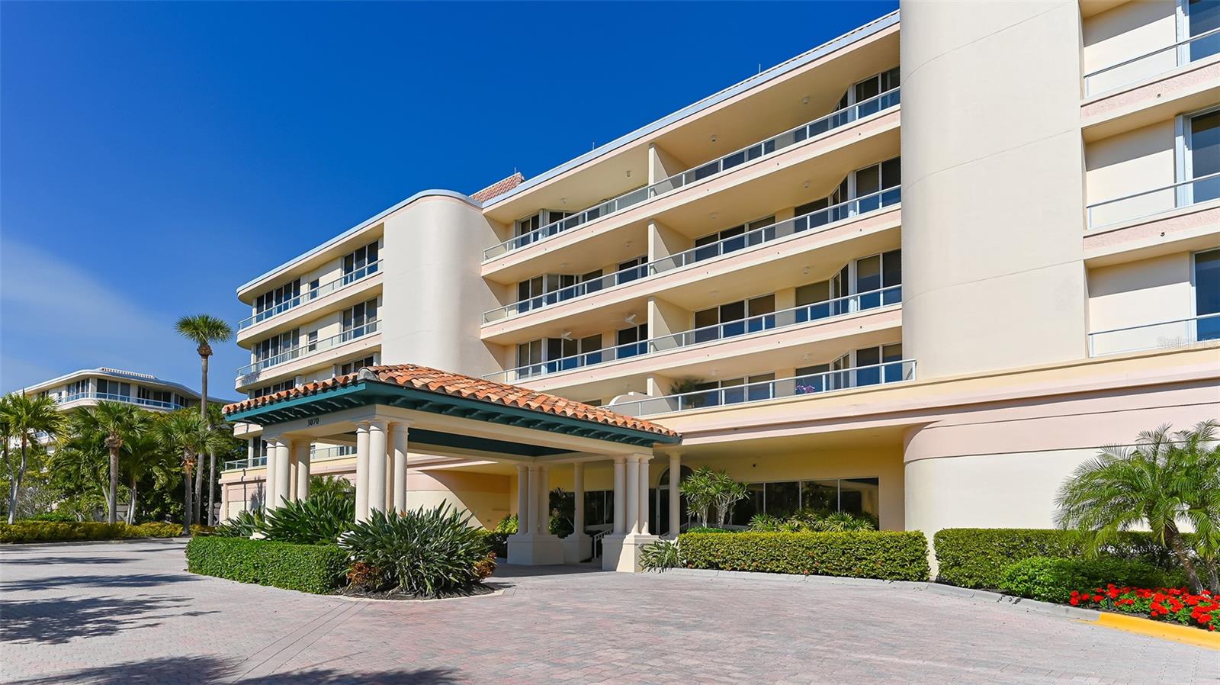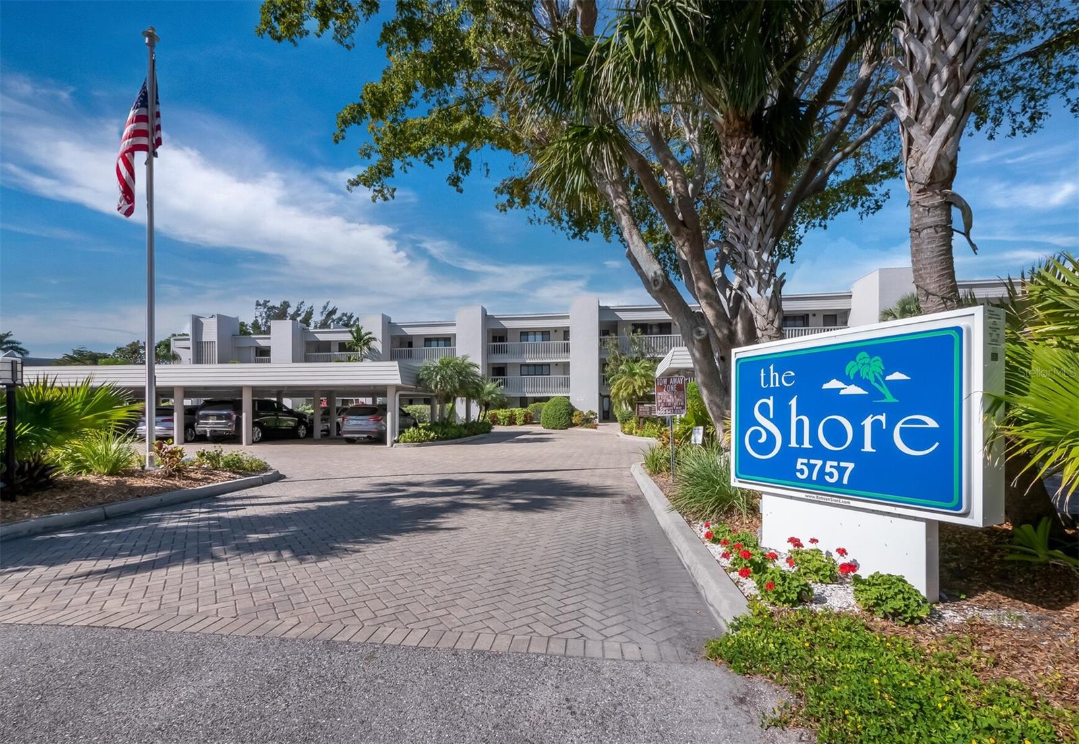1050 Longboat Club Rd #706, Longboat Key, Florida
List Price: $898,000
MLS Number:
A4489040
- Status: Sold
- Sold Date: May 14, 2021
- DOM: 68 days
- Square Feet: 1409
- Bedrooms: 2
- Baths: 2
- Garage: 1
- City: LONGBOAT KEY
- Zip Code: 34228
- Year Built: 1974
Misc Info
Subdivision: Privateer North
Annual Taxes: $8,942
Water Front: Beach - Public, Gulf/Ocean
Water View: Beach, Gulf/Ocean - Full
Water Access: Beach - Public, Gulf/Ocean
Request the MLS data sheet for this property
Sold Information
CDD: $898,000
Sold Price per Sqft: $ 637.33 / sqft
Home Features
Appliances: Dishwasher, Electric Water Heater, Microwave, Range, Refrigerator
Flooring: Ceramic Tile
Air Conditioning: Central Air
Exterior: Balcony, Irrigation System, Lighting, Outdoor Shower, Sidewalk, Sliding Doors, Tennis Court(s)
Garage Features: Assigned, Covered, Guest
Room Dimensions
- Map
- Street View
