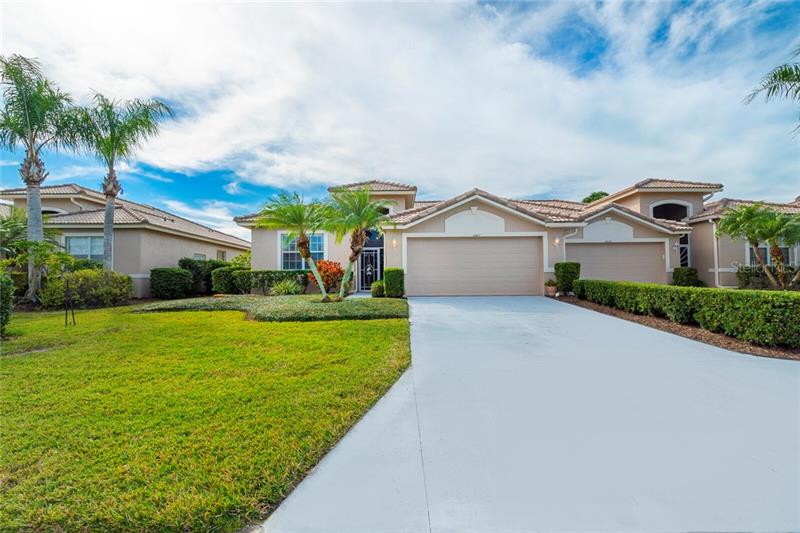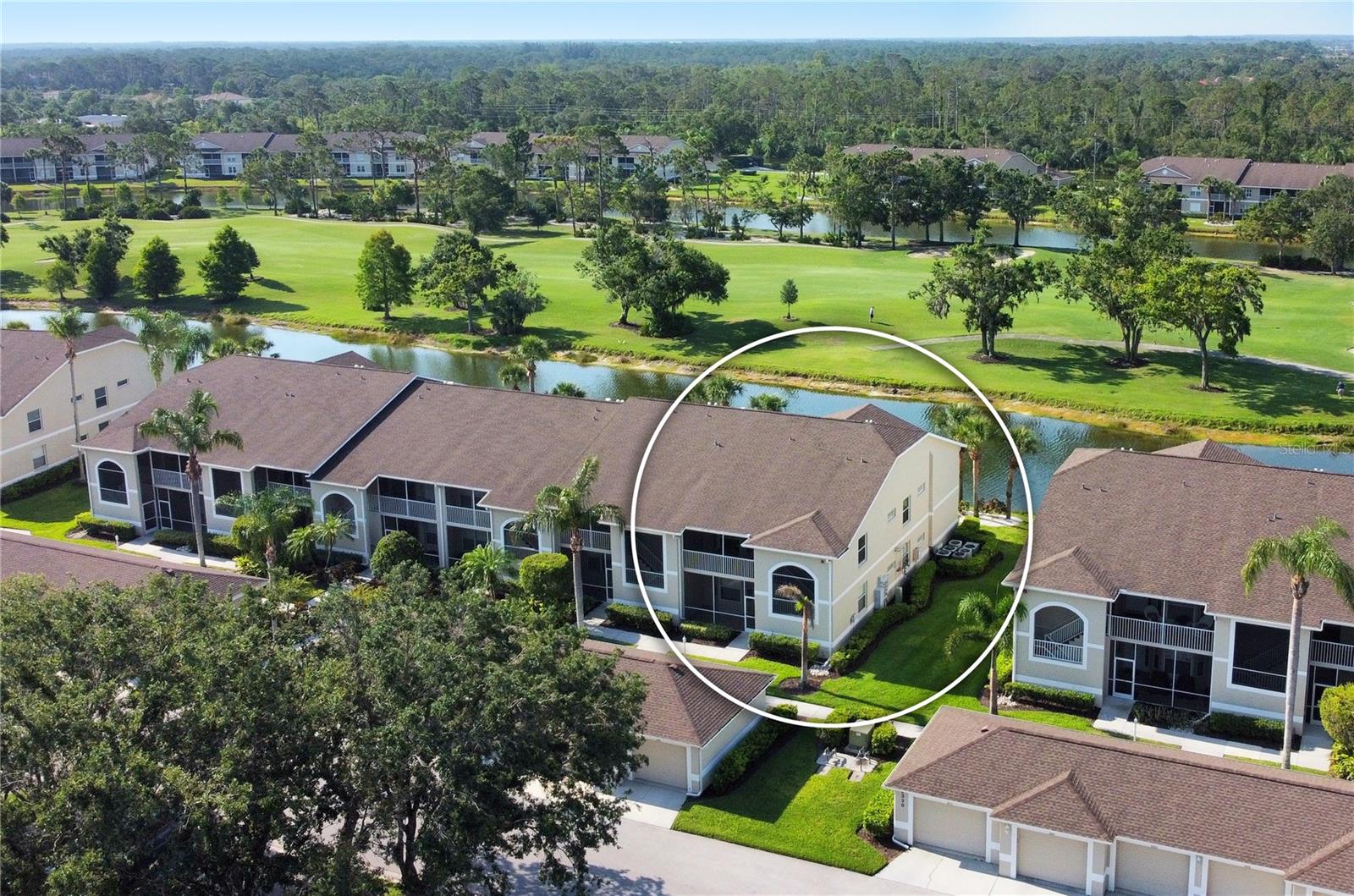4407 Samoset Dr, Sarasota, Florida
List Price: $339,000
MLS Number:
A4489047
- Status: Sold
- Sold Date: Mar 31, 2021
- DOM: 18 days
- Square Feet: 1874
- Bedrooms: 2
- Baths: 2
- Garage: 2
- City: SARASOTA
- Zip Code: 34241
- Year Built: 1999
- HOA Fee: $8,974
- Payments Due: Annually
Misc Info
Subdivision: Heritage Oaks Golf & Country Club
Annual Taxes: $2,839
HOA Fee: $8,974
HOA Payments Due: Annually
Lot Size: 0 to less than 1/4
Request the MLS data sheet for this property
Sold Information
CDD: $327,000
Sold Price per Sqft: $ 174.49 / sqft
Home Features
Appliances: Dishwasher, Disposal, Microwave, Range, Refrigerator, Washer
Flooring: Carpet, Porcelain Tile
Air Conditioning: Central Air
Exterior: Irrigation System, Sliding Doors
Garage Features: Garage Door Opener
Room Dimensions
- Map
- Street View



































































