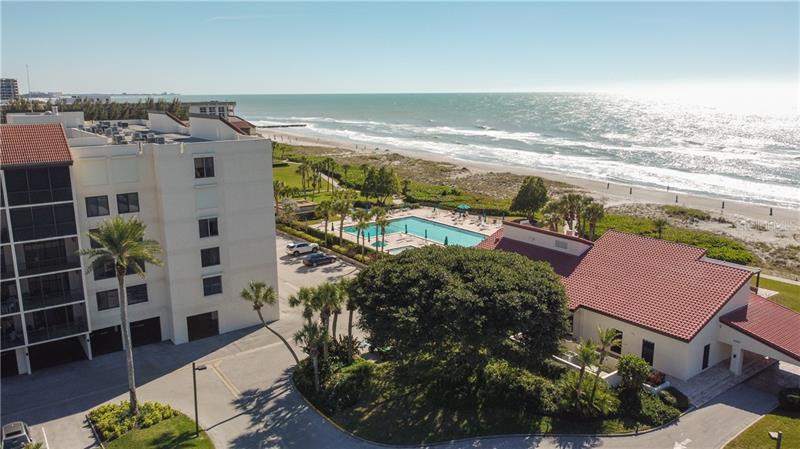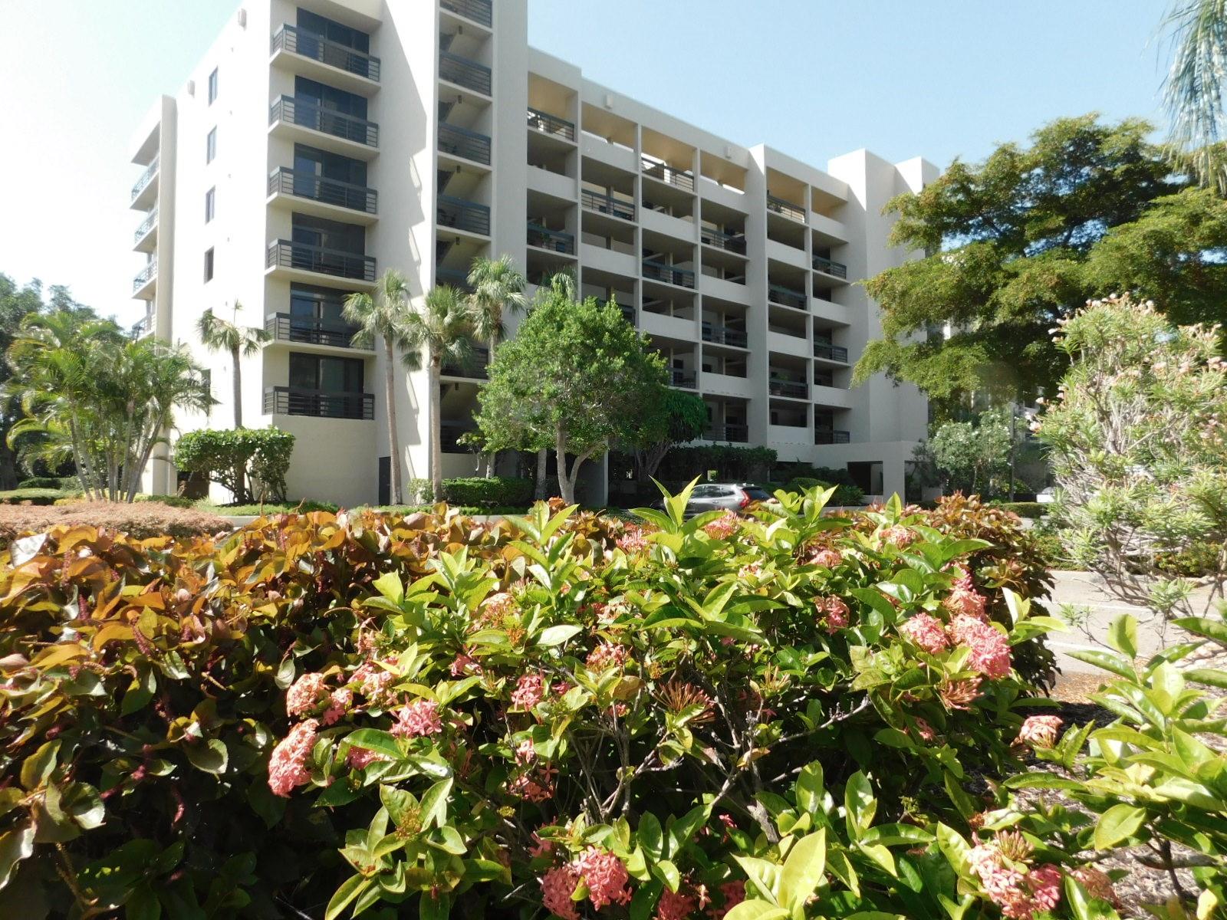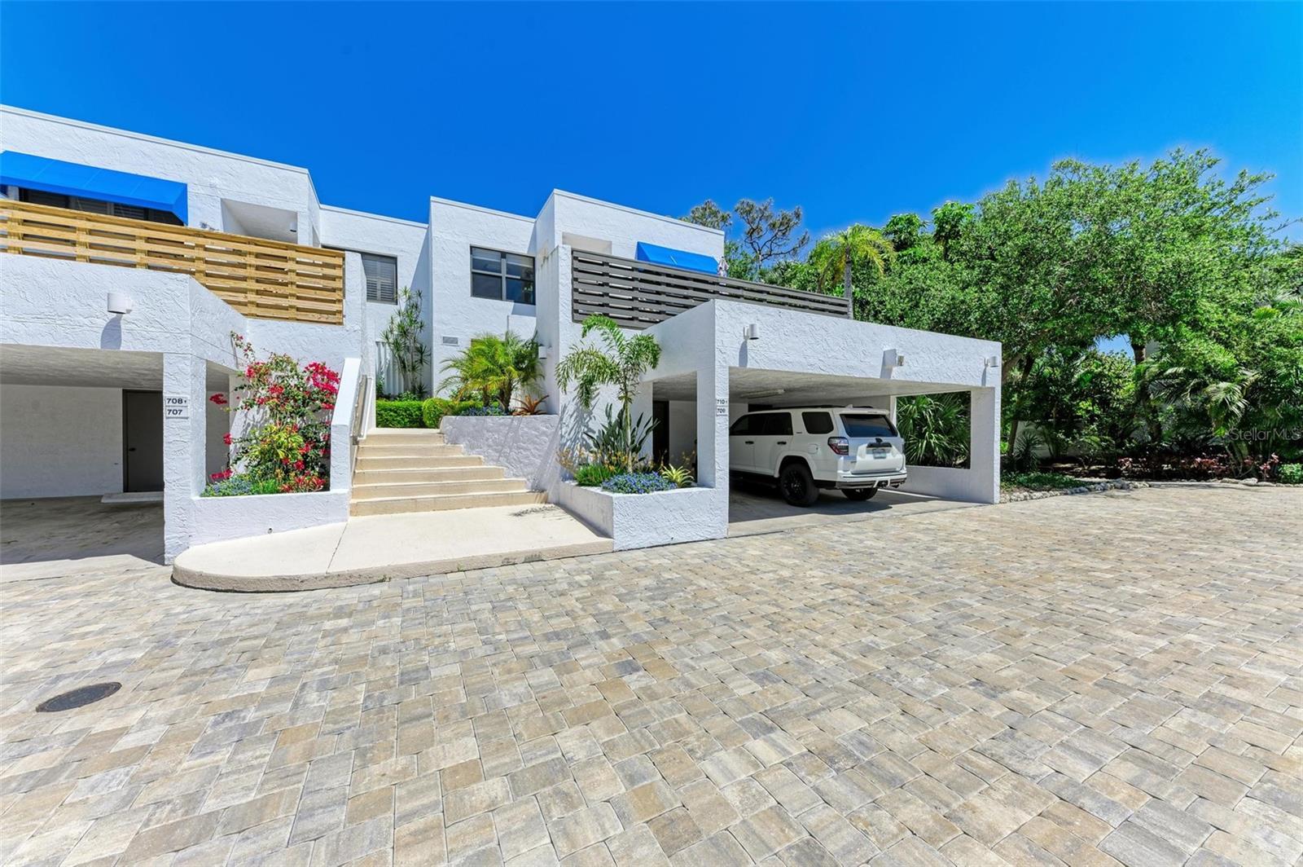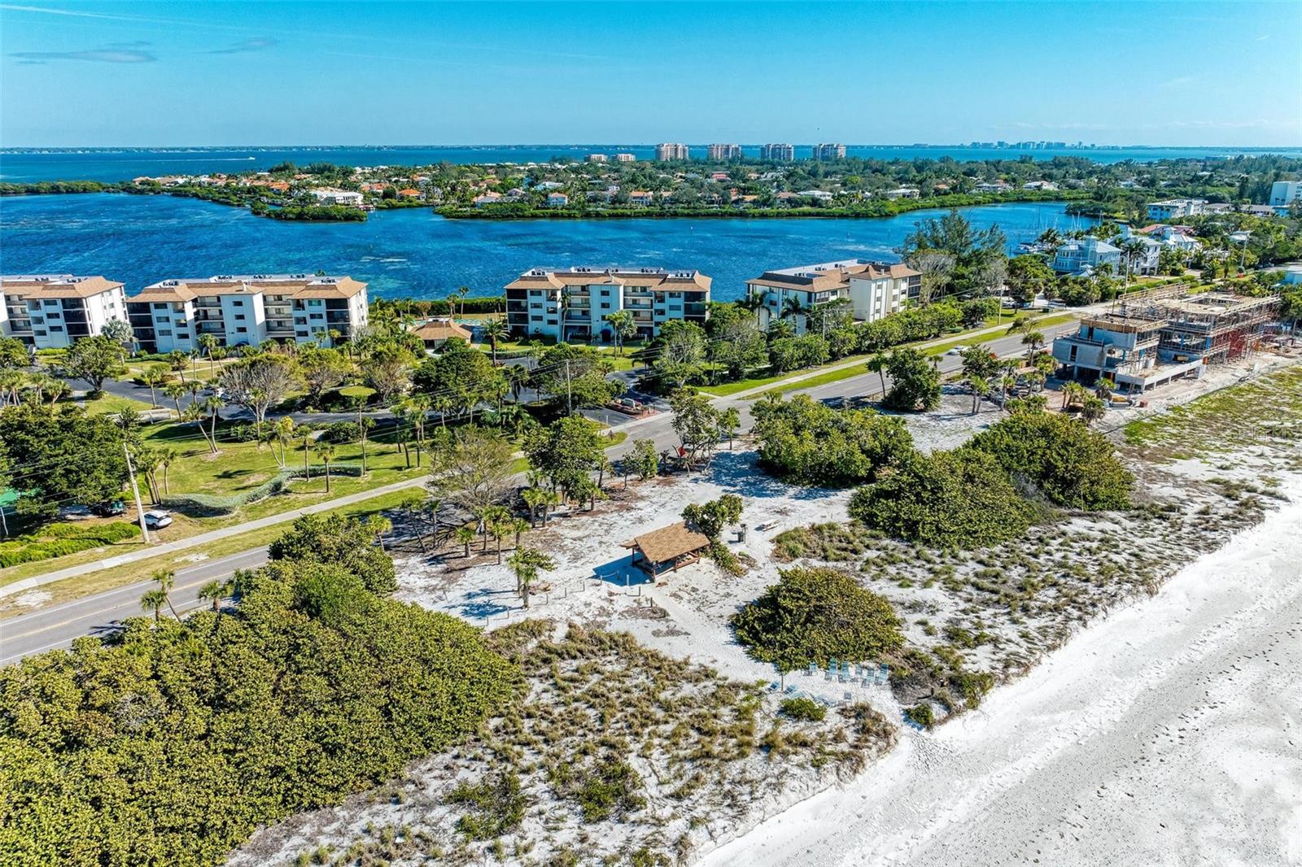1945 Gulf Of Mexico Dr #m2-505, Longboat Key, Florida
List Price: $725,000
MLS Number:
A4489188
- Status: Sold
- Sold Date: Jun 08, 2021
- DOM: 94 days
- Square Feet: 1265
- Bedrooms: 2
- Baths: 2
- City: LONGBOAT KEY
- Zip Code: 34228
- Year Built: 1978
Misc Info
Subdivision: Seaplace V
Annual Taxes: $7,277
Water Front: Gulf/Ocean
Water View: Beach, Gulf/Ocean - Partial
Water Access: Beach - Public
Request the MLS data sheet for this property
Sold Information
CDD: $725,000
Sold Price per Sqft: $ 573.12 / sqft
Home Features
Appliances: Dishwasher, Dryer, Electric Water Heater, Microwave, Range, Refrigerator, Washer
Flooring: Marble
Air Conditioning: Central Air
Exterior: Balcony, Outdoor Grill, Sidewalk, Sliding Doors, Storage, Tennis Court(s)
Garage Features: Covered, Guest, Reserved
Room Dimensions
Schools
- Elementary: Southside Elementary
- High: Riverview High
- Map
- Street View













































