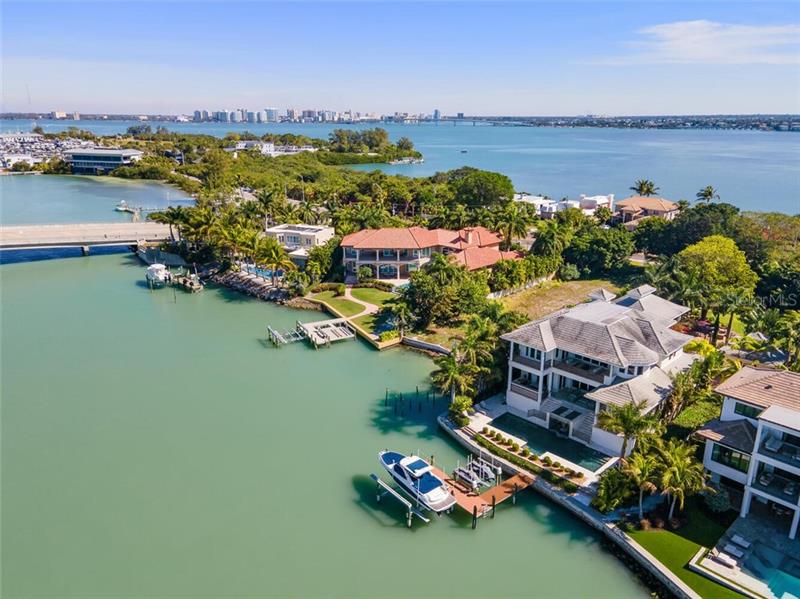1435 Westway Dr, Sarasota, Florida
List Price: $7,700,000
MLS Number:
A4489845
- Status: Sold
- Sold Date: Jul 19, 2021
- DOM: 66 days
- Square Feet: 5759
- Bedrooms: 5
- Baths: 6
- Half Baths: 2
- Garage: 4
- City: SARASOTA
- Zip Code: 34236
- Year Built: 2013
- HOA Fee: $200
- Payments Due: Annually
Misc Info
Subdivision: Lido C/lido Shores
Annual Taxes: $76,037
HOA Fee: $200
HOA Payments Due: Annually
Water Front: Gulf/Ocean, Gulf/Ocean to Bay
Water View: Gulf/Ocean - Full, Gulf/Ocean to Bay
Water Access: Beach - Access Deeded, Gulf/Ocean, Gulf/Ocean to Bay
Water Extras: Dock - Open, Dock w/Electric, Lift, Seawall - Concrete
Lot Size: 1/2 to less than 1
Request the MLS data sheet for this property
Sold Information
CDD: $7,700,000
Sold Price per Sqft: $ 1,337.04 / sqft
Home Features
Appliances: Bar Fridge, Built-In Oven, Cooktop, Dishwasher, Disposal, Dryer, Freezer, Gas Water Heater, Microwave, Range Hood, Refrigerator, Tankless Water Heater, Trash Compactor, Washer, Wine Refrigerator
Flooring: Tile, Wood
Fireplace: Gas, Family Room, Living Room
Air Conditioning: Central Air, Zoned
Exterior: Balcony, Fenced, Irrigation System, Lighting, Outdoor Grill, Outdoor Kitchen, Rain Gutters, Sliding Doors
Garage Features: Garage Door Opener, Garage Faces Rear, Ground Level
Room Dimensions
Schools
- Elementary: Southside Elementary
- High: Sarasota High
- Map
- Street View




















































































