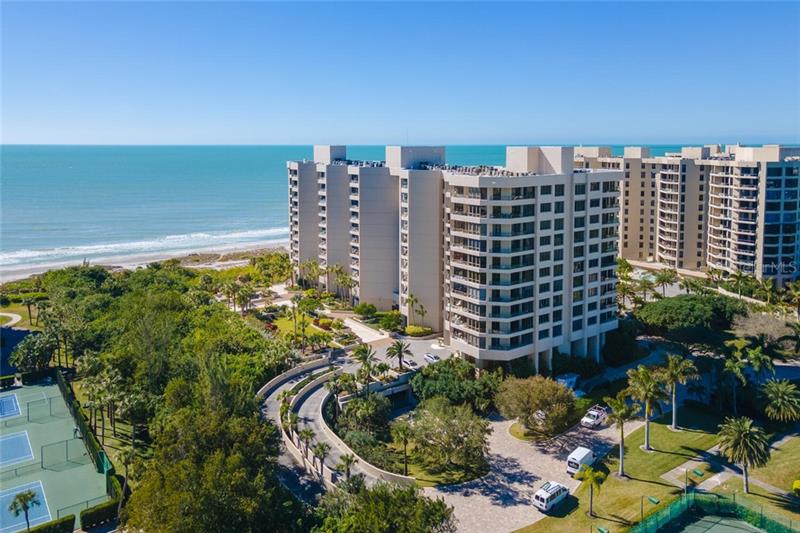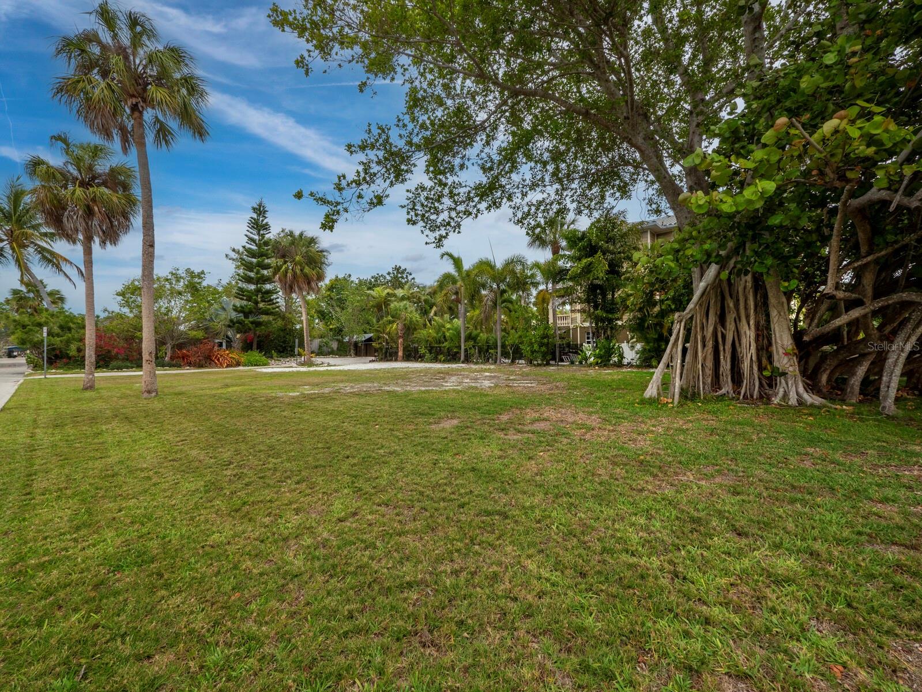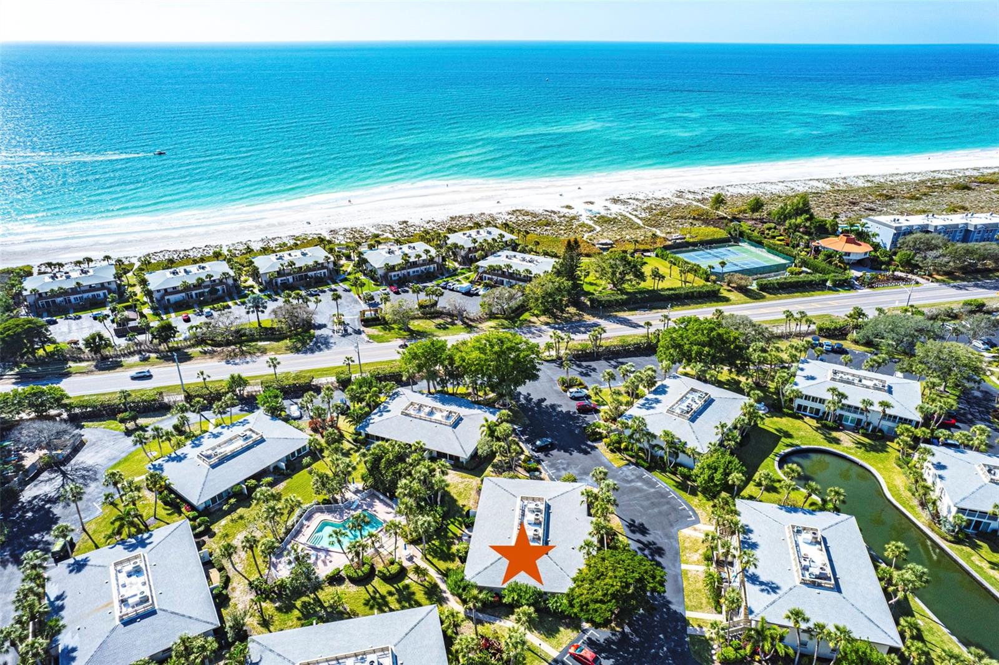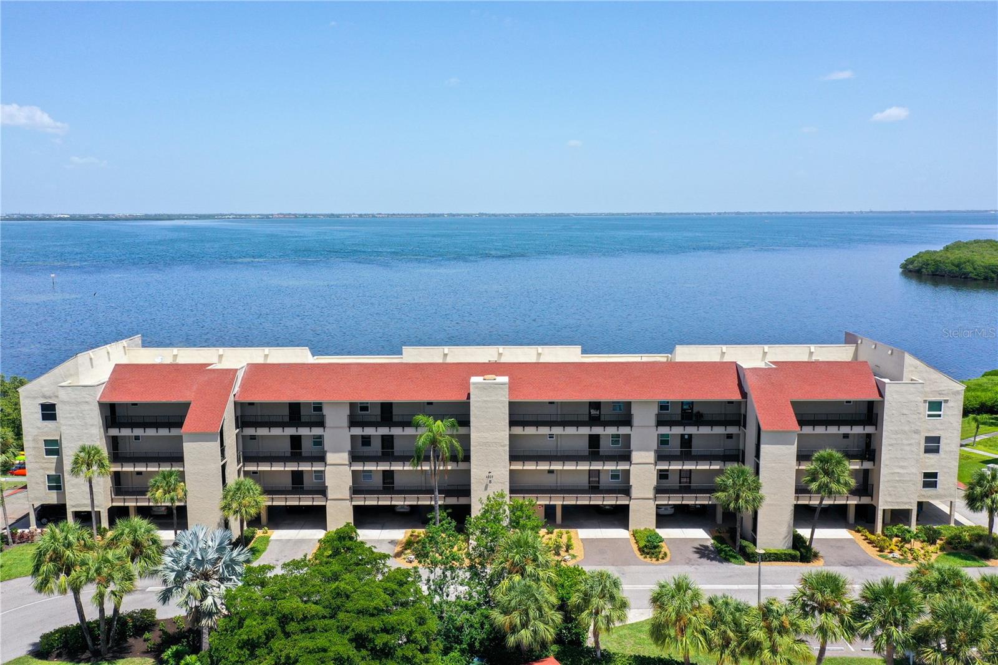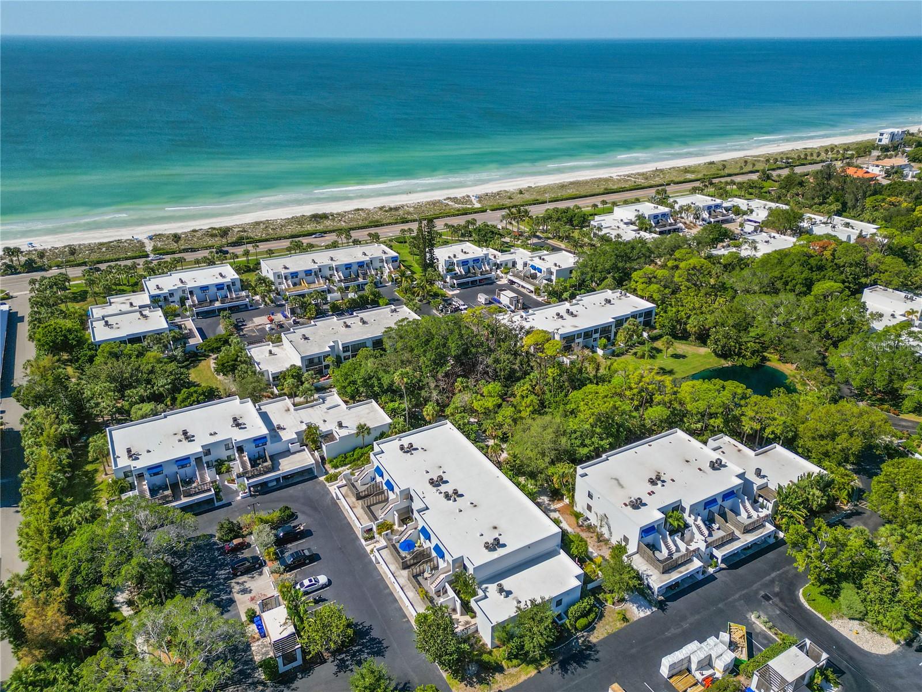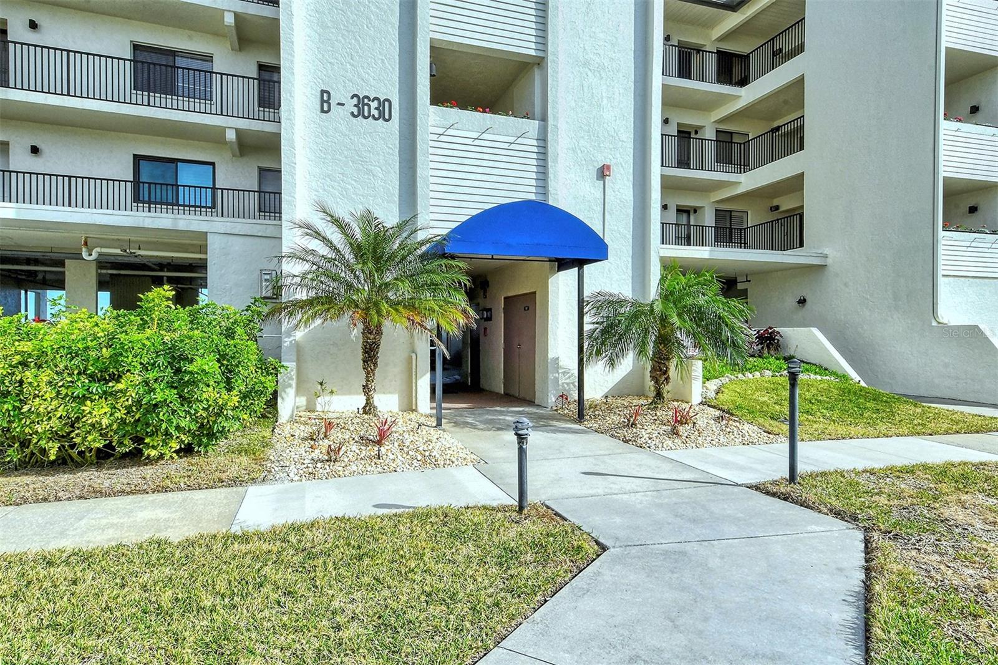1211 Gulf Of Mexico Dr #103, Longboat Key, Florida
List Price: $749,000
MLS Number:
A4490251
- Status: Sold
- Sold Date: Apr 02, 2021
- DOM: 2 days
- Square Feet: 1585
- Bedrooms: 2
- Baths: 2
- Garage: 1
- City: LONGBOAT KEY
- Zip Code: 34228
- Year Built: 1985
Misc Info
Subdivision: Promenade
Annual Taxes: $6,846
Water Front: Beach - Public
Water View: Beach, Gulf/Ocean - Full, Gulf/Ocean - Partial
Water Access: Beach - Public, Gulf/Ocean
Request the MLS data sheet for this property
Sold Information
CDD: $749,000
Sold Price per Sqft: $ 472.56 / sqft
Home Features
Appliances: Built-In Oven, Cooktop, Dishwasher, Disposal, Dryer, Electric Water Heater, Freezer, Microwave, Range, Refrigerator, Washer
Flooring: Carpet, Ceramic Tile, Hardwood
Air Conditioning: Central Air
Exterior: Balcony, Lighting, Outdoor Grill, Sliding Doors, Tennis Court(s)
Garage Features: Assigned, Circular Driveway, Common, Covered, Driveway, Garage Door Opener, Ground Level, Guest, Under Building
Pool Size: Community
Room Dimensions
Schools
- Elementary: Southside Elementary
- High: Booker High
- Map
- Street View
