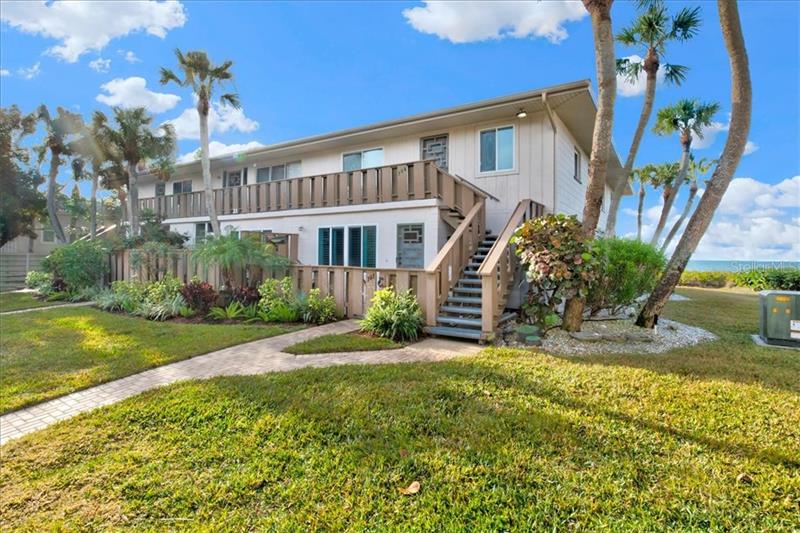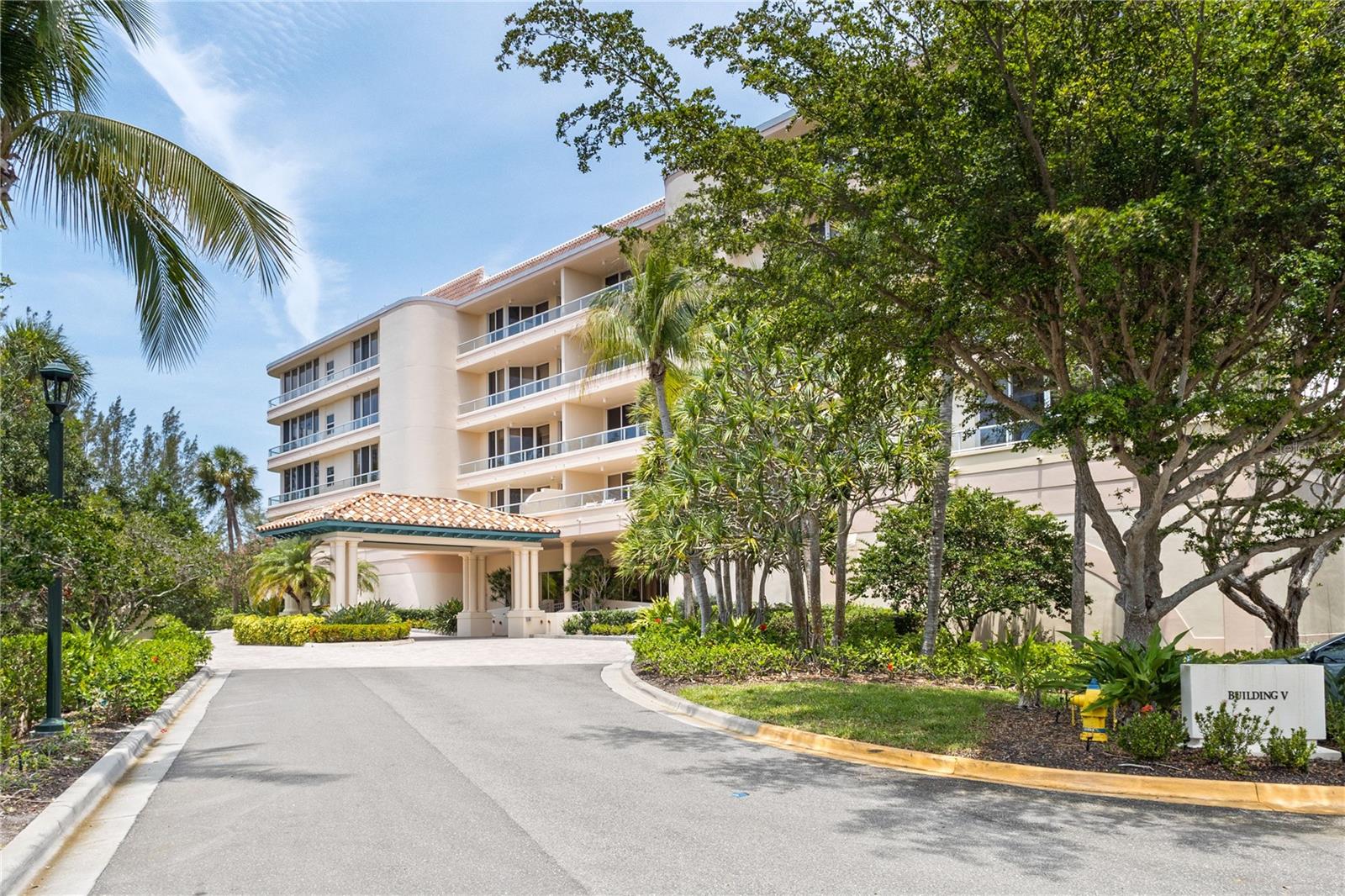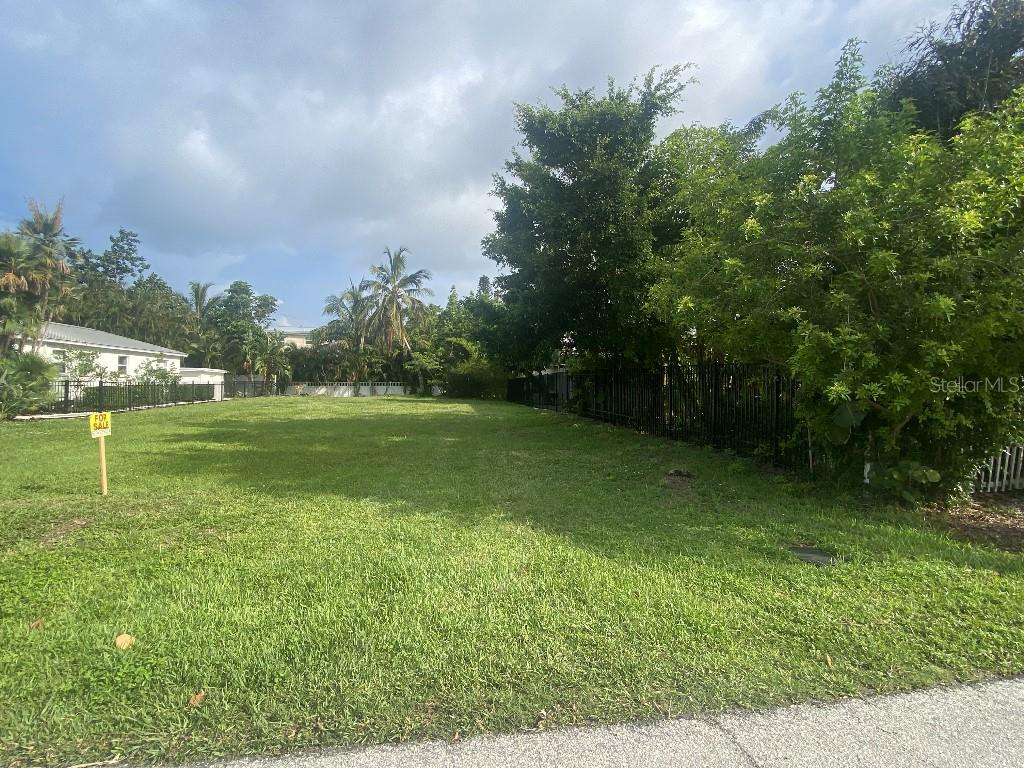6701 Gulf Of Mexico Dr #303, Longboat Key, Florida
List Price: $825,000
MLS Number:
A4490482
- Status: Sold
- Sold Date: Apr 14, 2021
- DOM: 1 days
- Square Feet: 1423
- Bedrooms: 2
- Baths: 2
- City: LONGBOAT KEY
- Zip Code: 34228
- Year Built: 1971
Misc Info
Subdivision: Whitney Beach Iii
Annual Taxes: $9,277
Water Front: Gulf/Ocean, Gulf/Ocean to Bay
Water View: Gulf/Ocean - Full
Water Access: Bay/Harbor, Beach - Access Deeded, Beach - Private, Beach - Public, Canal - Saltwater
Water Extras: Bridges - Fixed, Bridges - No Fixed Bridges, Dock - Slip 1st Come, Fishing Pier, Sailboat Water, Seawall - Other, Skiing Allowed
Request the MLS data sheet for this property
Sold Information
CDD: $825,000
Sold Price per Sqft: $ 579.76 / sqft
Home Features
Appliances: Dishwasher, Disposal, Electric Water Heater, Microwave, Range, Refrigerator
Flooring: Ceramic Tile
Air Conditioning: Central Air, Humidity Control
Exterior: Balcony, Lighting, Outdoor Grill, Sliding Doors, Storage, Tennis Court(s)
Room Dimensions
- Map
- Street View















































