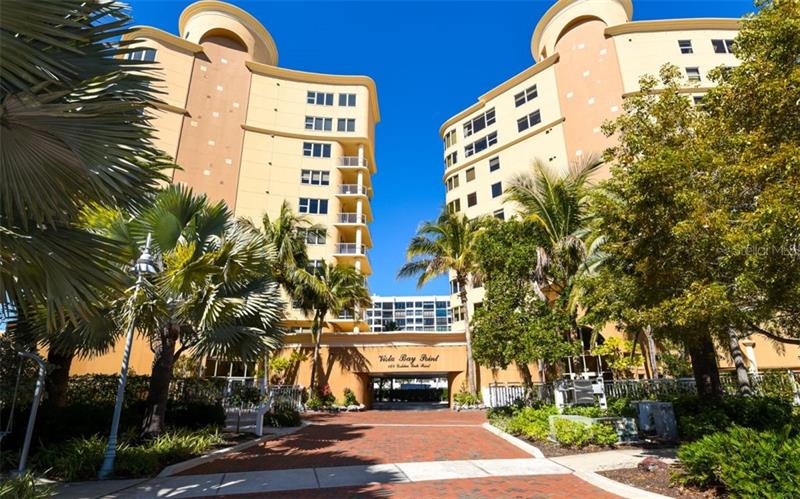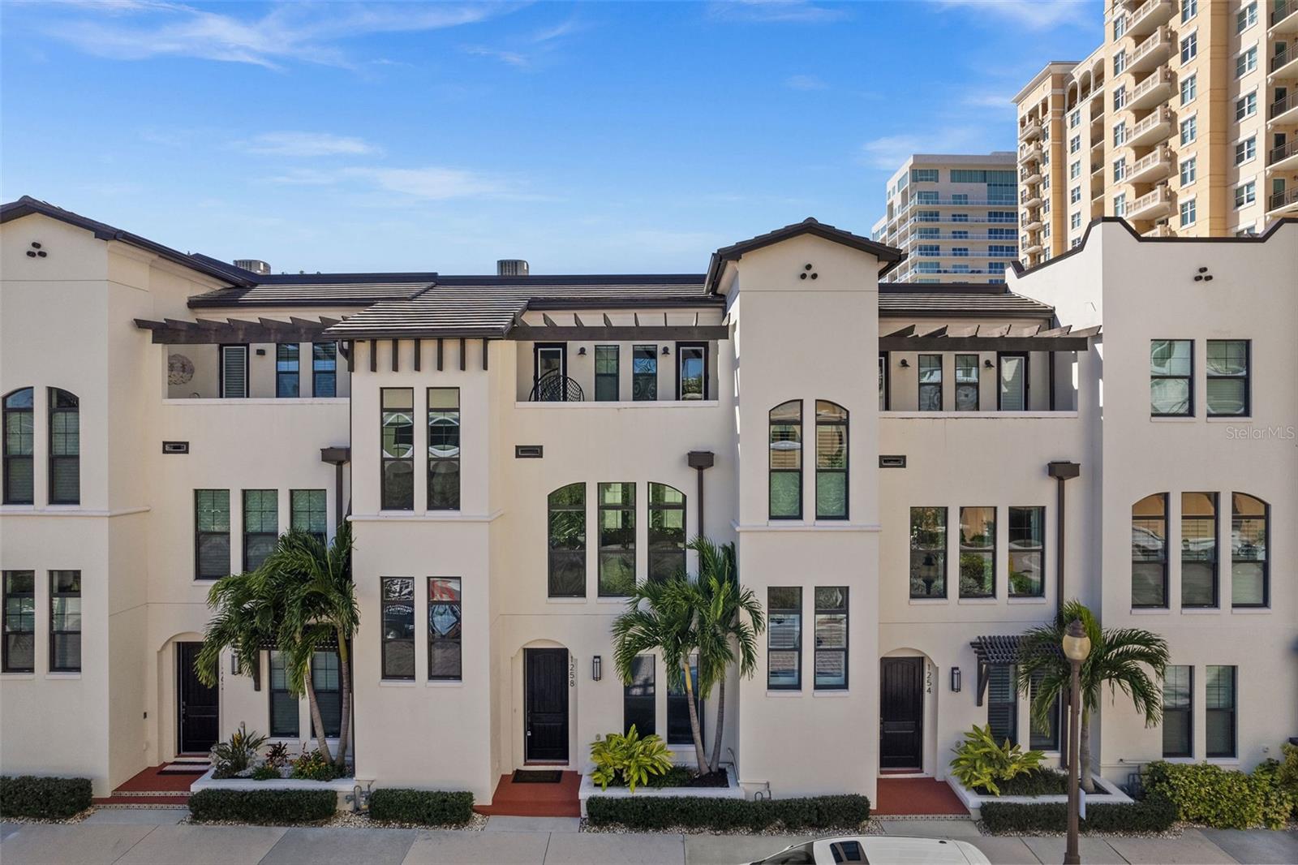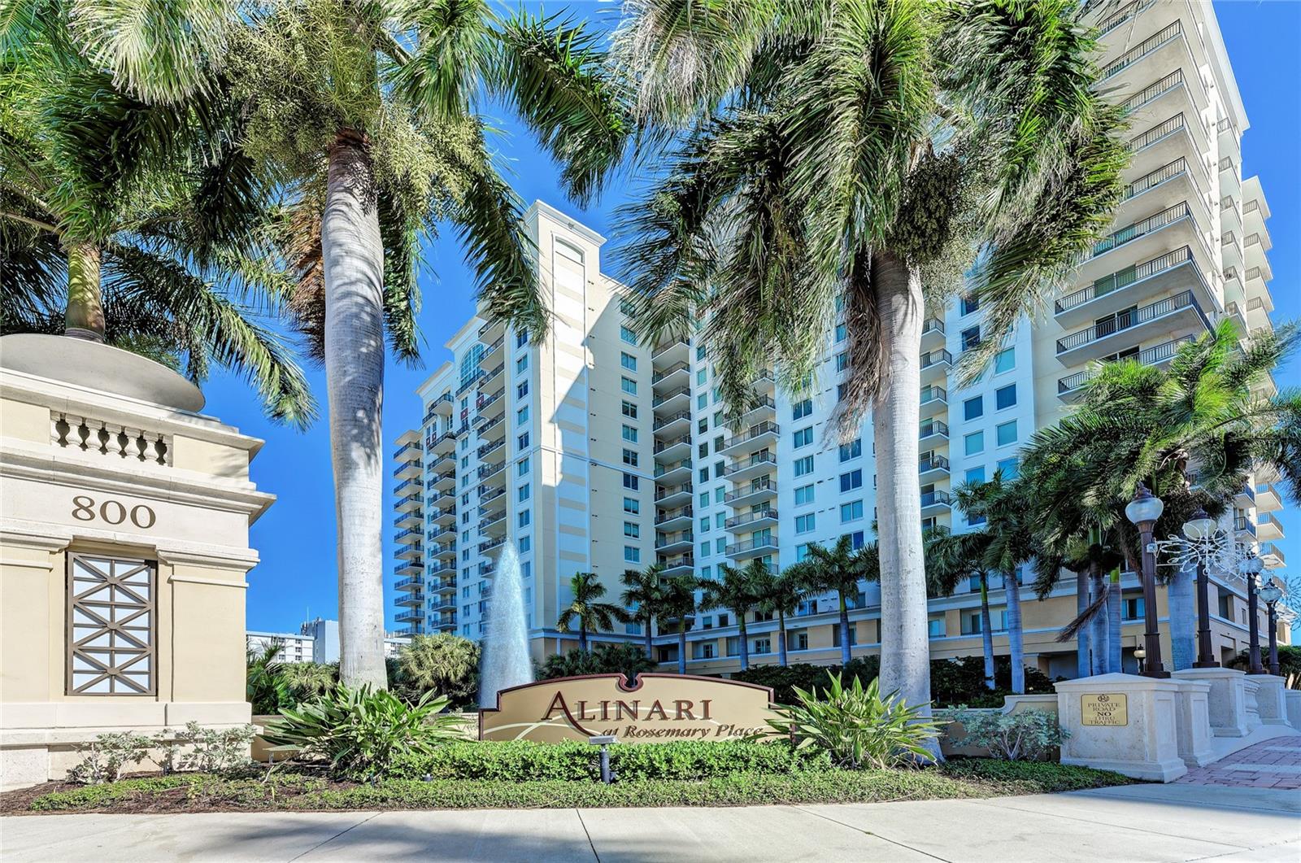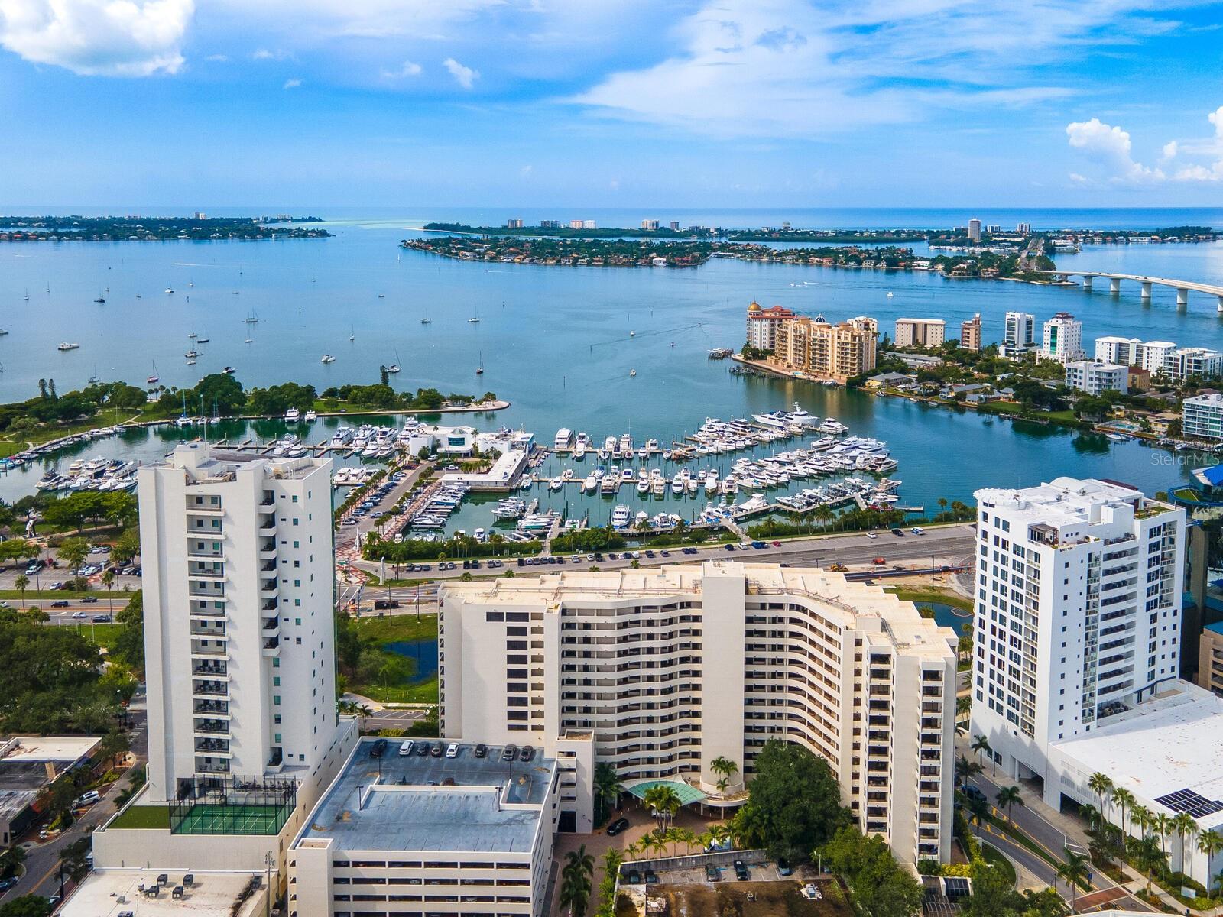128 Golden Gate Pt #301b, Sarasota, Florida
List Price: $1,248,750
MLS Number:
A4491126
- Status: Sold
- Sold Date: Apr 30, 2021
- DOM: 35 days
- Square Feet: 3000
- Bedrooms: 4
- Baths: 3
- Half Baths: 1
- Garage: 2
- City: SARASOTA
- Zip Code: 34236
- Year Built: 2004
Misc Info
Subdivision: Vista Bay Point
Annual Taxes: $12,368
Water View: Bay/Harbor - Partial
Request the MLS data sheet for this property
Sold Information
CDD: $1,200,000
Sold Price per Sqft: $ 400.00 / sqft
Home Features
Appliances: Convection Oven, Cooktop, Dishwasher, Disposal, Dryer, Electric Water Heater, Microwave, Range, Range Hood, Refrigerator, Washer
Flooring: Carpet, Ceramic Tile, Concrete, Wood
Air Conditioning: Central Air
Exterior: Lighting, Outdoor Grill
Garage Features: Assigned, Garage Door Opener, Ground Level, Under Building
Room Dimensions
Schools
- Elementary: Emma E. Booker Elementary
- High: Booker High
- Map
- Street View






















































