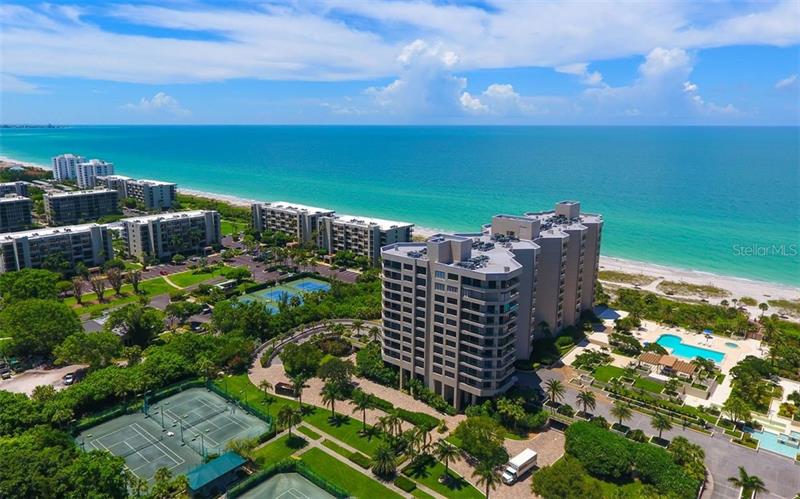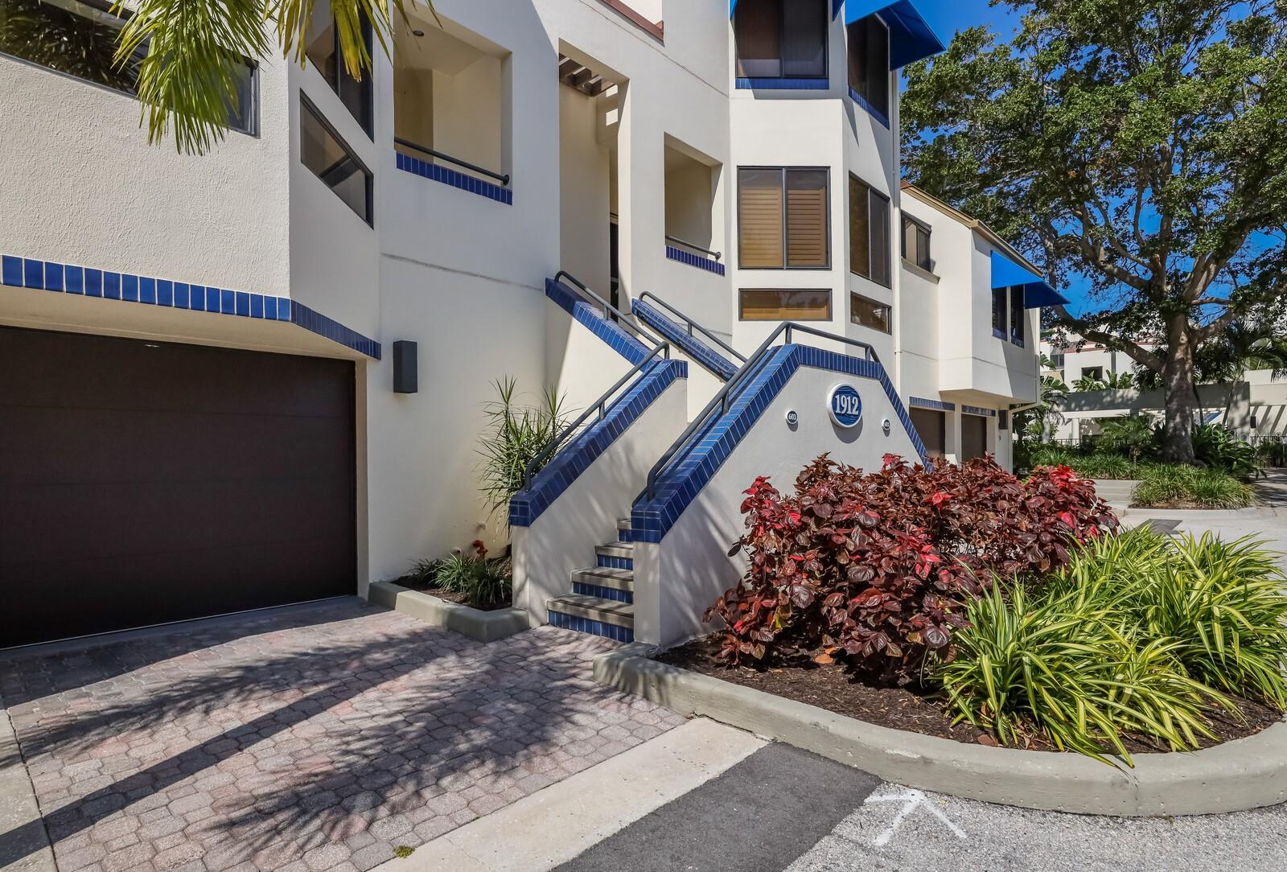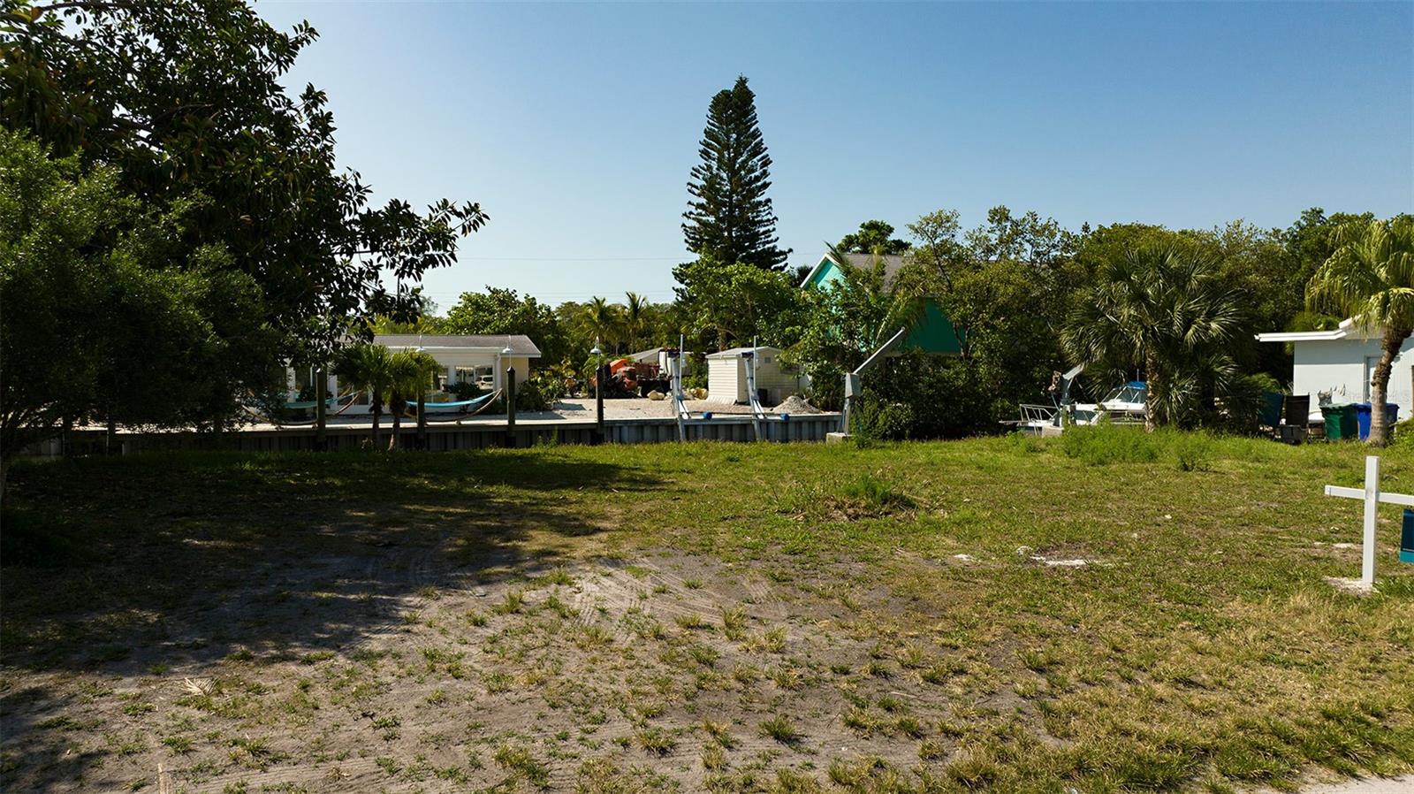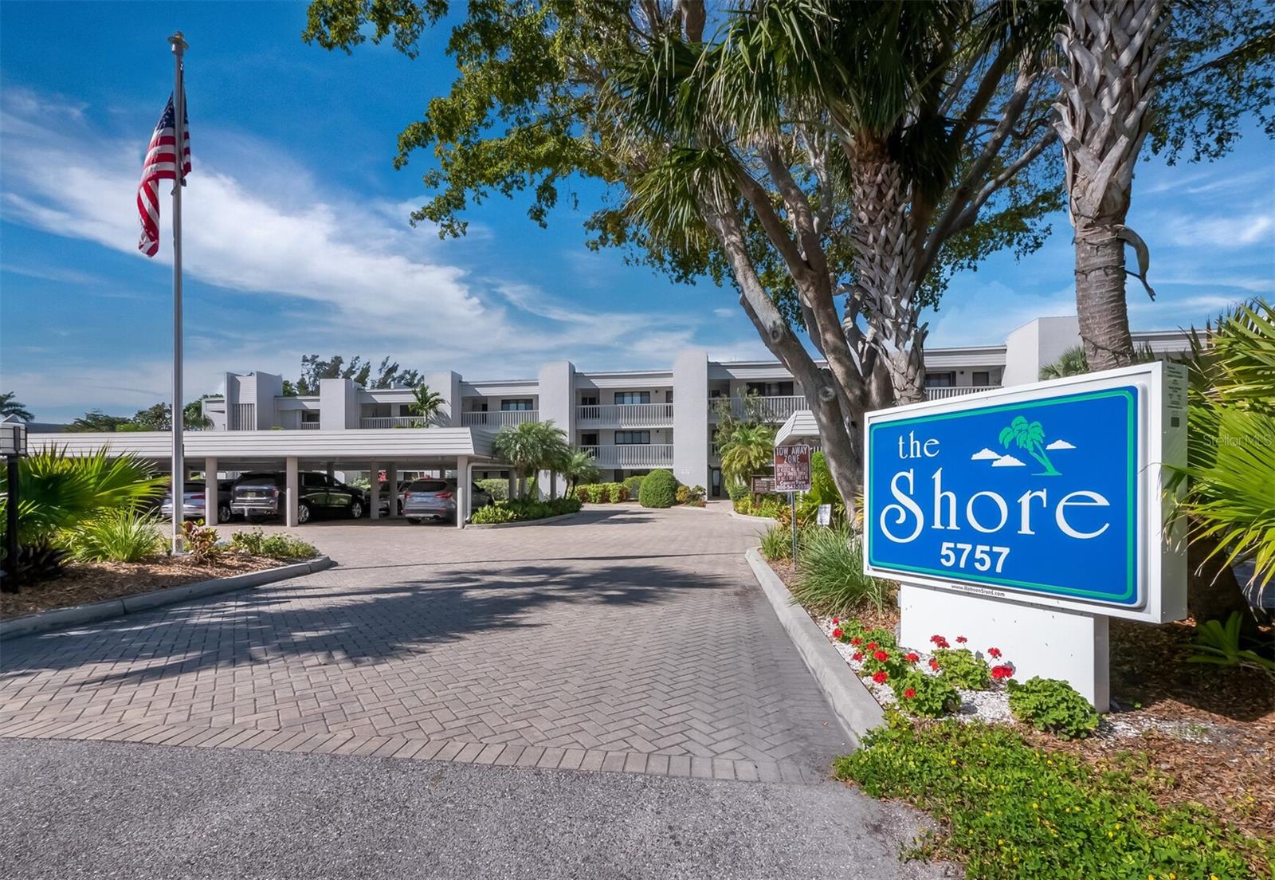1211 Gulf Of Mexico Dr #706, Longboat Key, Florida
List Price: $895,000
MLS Number:
A4491509
- Status: Sold
- Sold Date: Apr 16, 2021
- DOM: 3 days
- Square Feet: 1598
- Bedrooms: 2
- Baths: 2
- Garage: 1
- City: LONGBOAT KEY
- Zip Code: 34228
- Year Built: 1985
Misc Info
Subdivision: Promenade
Annual Taxes: $6,213
Water Front: Gulf/Ocean
Water View: Beach, Gulf/Ocean to Bay, Intracoastal Waterway
Water Access: Beach - Public, Gulf/Ocean
Lot Size: 5 to less than 10
Request the MLS data sheet for this property
Sold Information
CDD: $910,000
Sold Price per Sqft: $ 569.46 / sqft
Home Features
Appliances: Convection Oven, Cooktop, Dishwasher, Disposal, Dryer, Electric Water Heater, Exhaust Fan, Microwave, Refrigerator, Washer
Flooring: Other, Porcelain Tile
Air Conditioning: Central Air
Exterior: Balcony, Sliding Doors, Storage
Garage Features: Assigned, Covered, Driveway, Garage Door Opener, Guest, Open, Portico, Under Building
Room Dimensions
Schools
- Elementary: Southside Elementary
- High: Booker High
- Map
- Street View



































