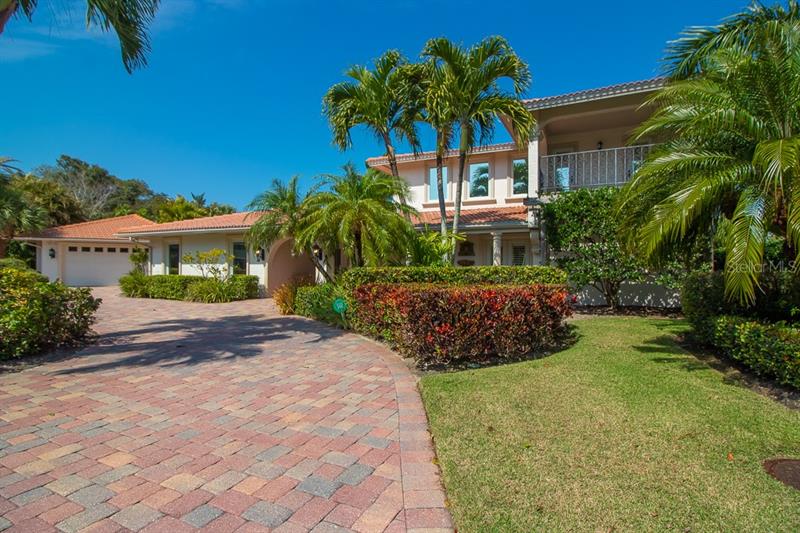1235 N Lake Shore Dr, Sarasota, Florida
List Price: $2,500,000
MLS Number:
A4491607
- Status: Sold
- Sold Date: Jun 10, 2021
- DOM: 46 days
- Square Feet: 3535
- Bedrooms: 4
- Baths: 3
- Garage: 2
- City: SARASOTA
- Zip Code: 34231
- Year Built: 1970
Misc Info
Subdivision: Oyster Bay Estates
Annual Taxes: $17,053
Water Front: Bay/Harbor, Canal - Saltwater
Water View: Canal, Intracoastal Waterway
Water Access: Canal - Saltwater
Water Extras: Dock - Open, Dock w/Electric, Dock w/Water Supply, Seawall - Concrete
Lot Size: 1/4 to less than 1/2
Request the MLS data sheet for this property
Sold Information
CDD: $2,275,000
Sold Price per Sqft: $ 643.56 / sqft
Home Features
Appliances: Built-In Oven, Cooktop, Dishwasher, Disposal, Dryer, Electric Water Heater, Exhaust Fan, Microwave, Range, Refrigerator, Washer
Flooring: Bamboo, Carpet, Ceramic Tile
Air Conditioning: Central Air, Mini-Split Unit(s)
Exterior: Balcony, Fenced, Irrigation System, Outdoor Shower, Rain Gutters, Sliding Doors
Room Dimensions
Schools
- Elementary: Phillippi Shores Elementa
- High: Riverview High
- Map
- Street View































