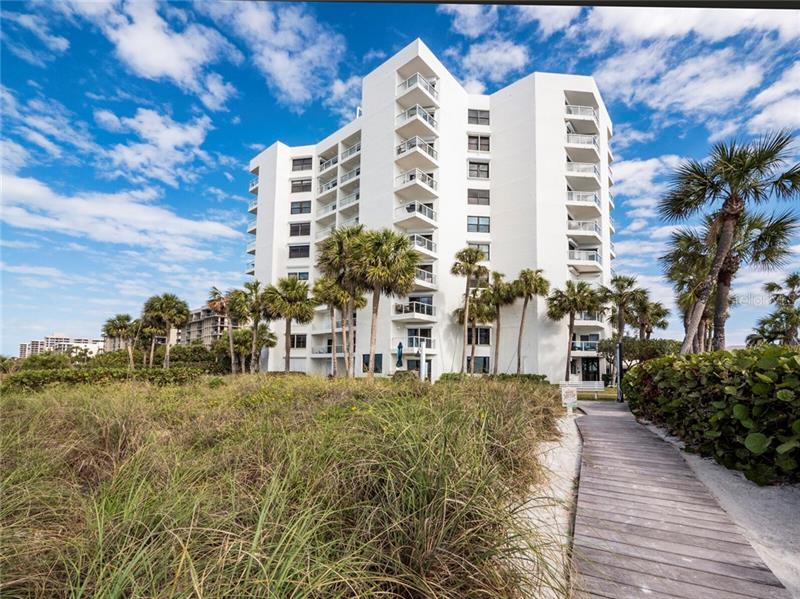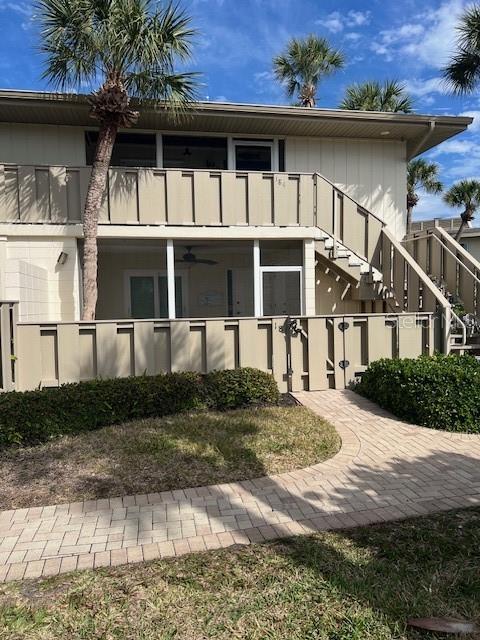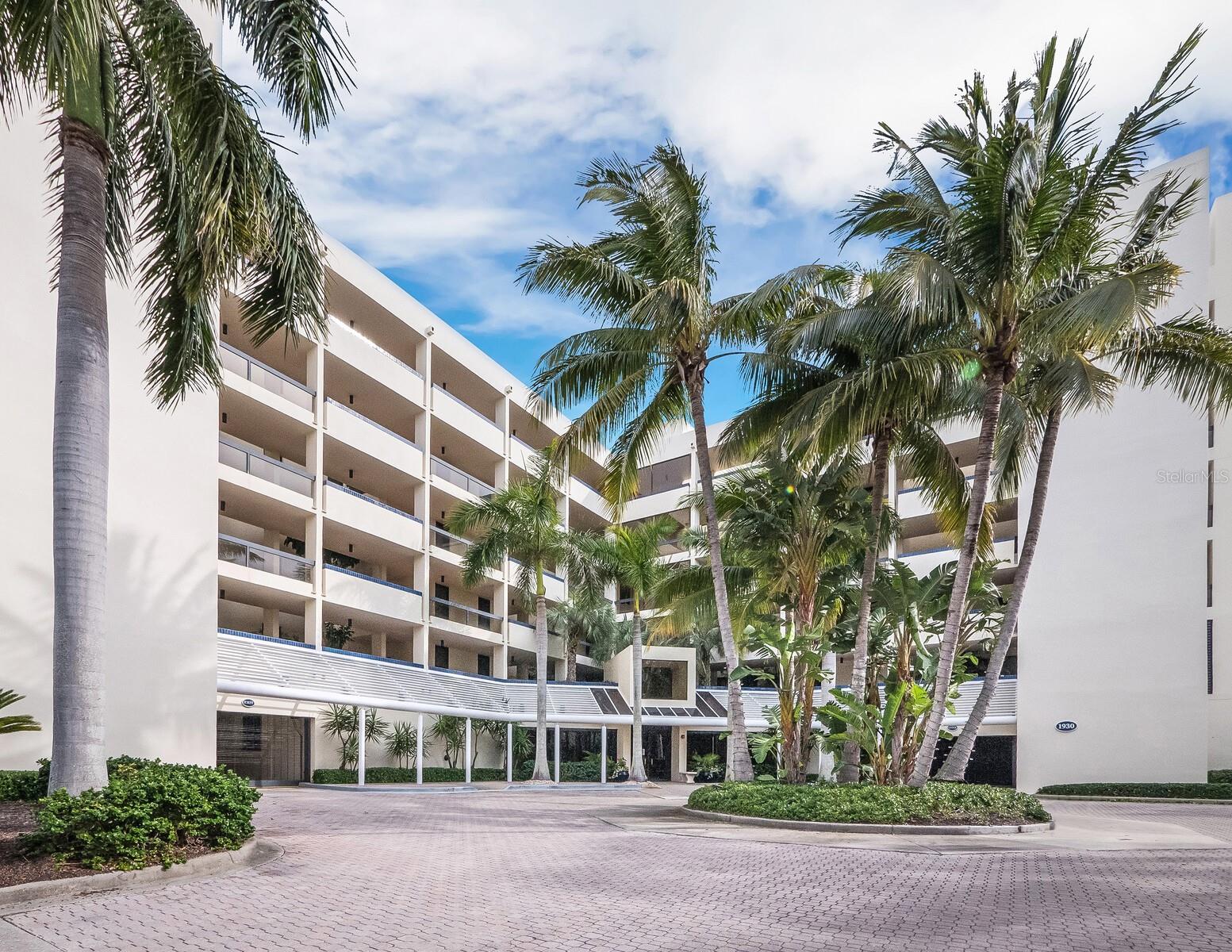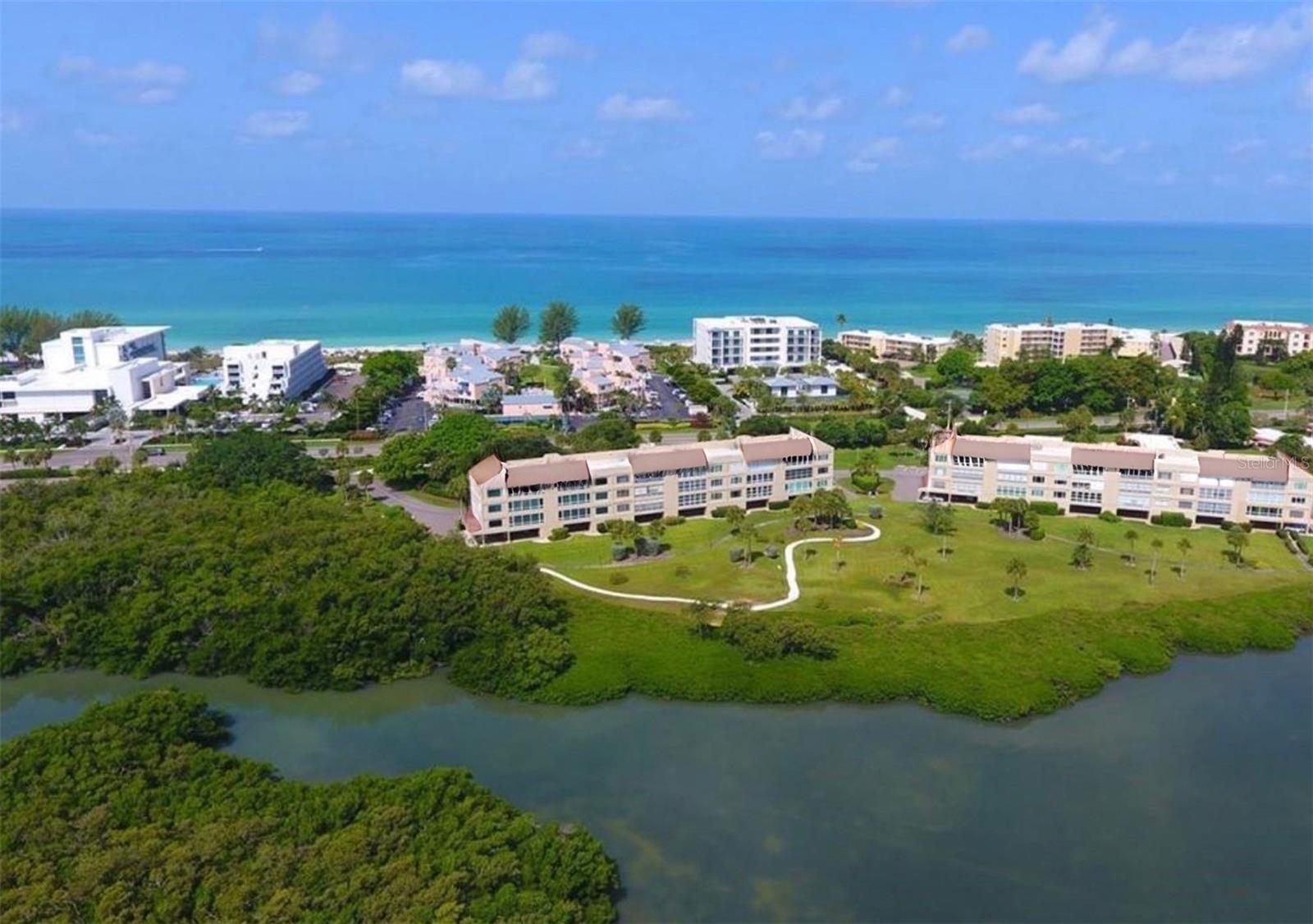1050 Longboat Club Rd #901, Longboat Key, Florida
List Price: $789,000
MLS Number:
A4492018
- Status: Sold
- Sold Date: Apr 19, 2021
- DOM: 8 days
- Square Feet: 1409
- Bedrooms: 2
- Baths: 2
- City: LONGBOAT KEY
- Zip Code: 34228
- Year Built: 1974
Misc Info
Subdivision: Privateer North
Annual Taxes: $7,500
Water Front: Gulf/Ocean
Water View: Gulf/Ocean - Full
Water Access: Gulf/Ocean
Lot Size: Non-Applicable
Request the MLS data sheet for this property
Sold Information
CDD: $790,000
Sold Price per Sqft: $ 560.68 / sqft
Home Features
Appliances: Cooktop, Dishwasher, Exhaust Fan, Microwave, Refrigerator
Flooring: Carpet, Ceramic Tile
Air Conditioning: Central Air
Exterior: Balcony, Irrigation System, Lighting, Sliding Doors
Garage Features: Covered
Room Dimensions
Schools
- Elementary: Southside Elementary
- High: Riverview High
- Map
- Street View


































