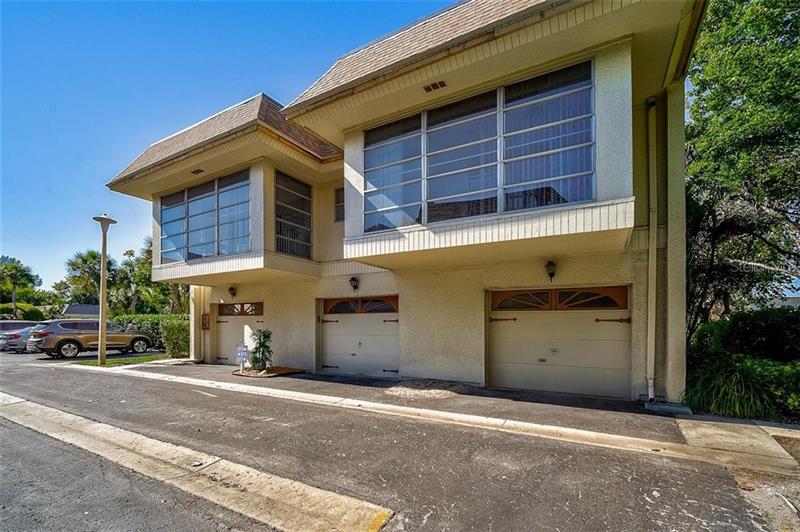577 Sutton Pl #t-25, Longboat Key, Florida
List Price: $330,000
MLS Number:
A4492432
- Status: Sold
- Sold Date: Aug 25, 2021
- DOM: 95 days
- Square Feet: 1008
- Bedrooms: 2
- Baths: 1
- Half Baths: 1
- Garage: 1
- City: LONGBOAT KEY
- Zip Code: 34228
- Year Built: 1972
Misc Info
Subdivision: Sutton Place
Annual Taxes: $4,161
Water Access: Bay/Harbor, Beach - Access Deeded, Beach - Private, Beach - Public, Gulf/Ocean, Gulf/Ocean to Bay, Intracoastal Waterway
Water Extras: Dock - Open, Dock - Slip 1st Come, Lift
Lot Size: Non-Applicable
Request the MLS data sheet for this property
Sold Information
CDD: $335,000
Sold Price per Sqft: $ 332.34 / sqft
Home Features
Appliances: Dishwasher, Dryer, Microwave, Range, Refrigerator, Washer
Flooring: Carpet, Ceramic Tile
Air Conditioning: Central Air
Exterior: Hurricane Shutters, Sliding Doors
Garage Features: Driveway, Garage Door Opener, Guest
Room Dimensions
- Map
- Street View
























































