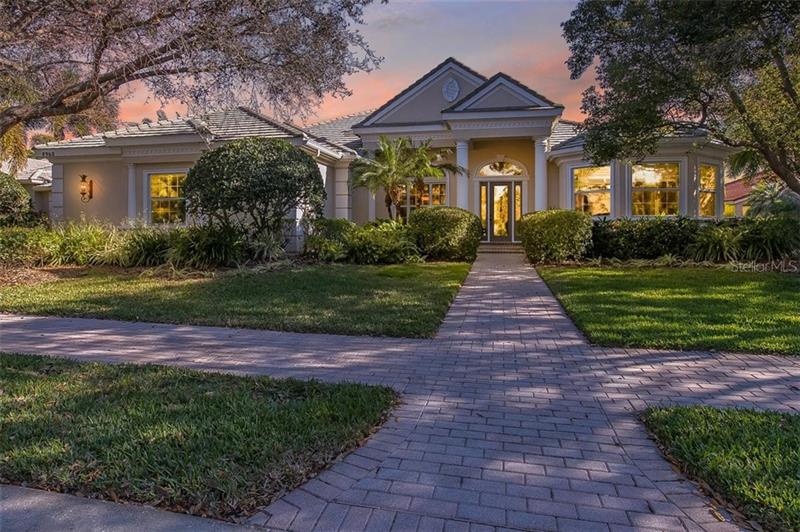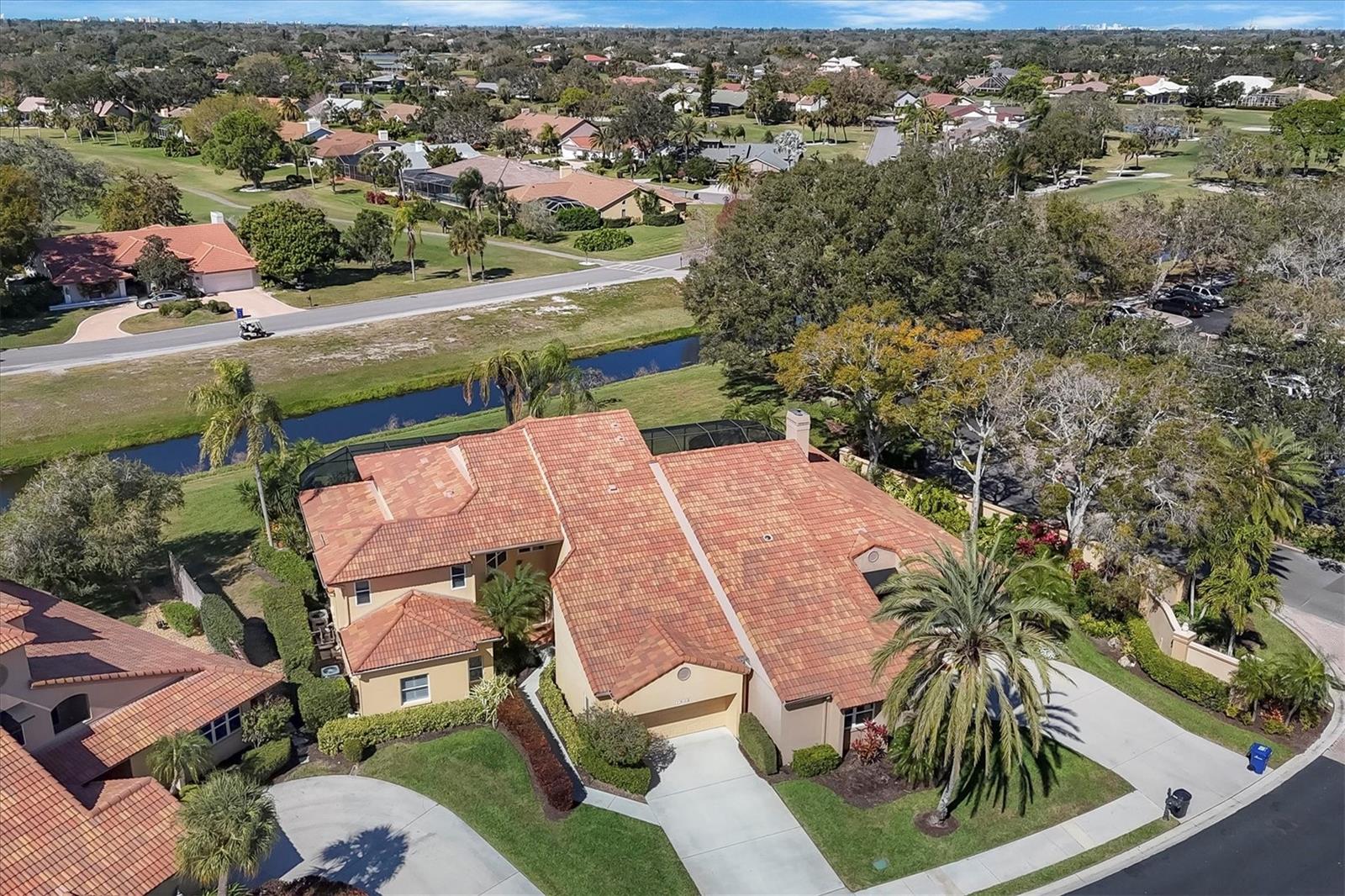8960 Rocky Lake Ct, Sarasota, Florida
List Price: $1,200,000
MLS Number:
A4492833
- Status: Sold
- Sold Date: Apr 16, 2021
- DOM: 2 days
- Square Feet: 3954
- Bedrooms: 4
- Baths: 3
- Half Baths: 1
- Garage: 3
- City: SARASOTA
- Zip Code: 34238
- Year Built: 2004
- HOA Fee: $2,680
- Payments Due: Annually
Misc Info
Subdivision: Silver Oak
Annual Taxes: $6,326
HOA Fee: $2,680
HOA Payments Due: Annually
Water View: Lake, Pond
Lot Size: 1/4 to less than 1/2
Request the MLS data sheet for this property
Sold Information
CDD: $1,250,000
Sold Price per Sqft: $ 316.14 / sqft
Home Features
Appliances: Built-In Oven, Cooktop, Dishwasher, Disposal, Dryer, Microwave, Range, Refrigerator, Washer
Flooring: Carpet, Ceramic Tile
Fireplace: Gas, Living Room, Non Wood Burning
Air Conditioning: Central Air, Zoned
Exterior: Irrigation System, Lighting, Outdoor Grill, Outdoor Kitchen, Sidewalk, Sliding Doors, Sprinkler Metered
Garage Features: Covered, Driveway, Garage Door Opener, Garage Faces Side, Golf Cart Garage, Off Street, Oversized
Room Dimensions
Schools
- Elementary: Laurel Nokomis Elementary
- High: Venice Senior High
- Map
- Street View































































