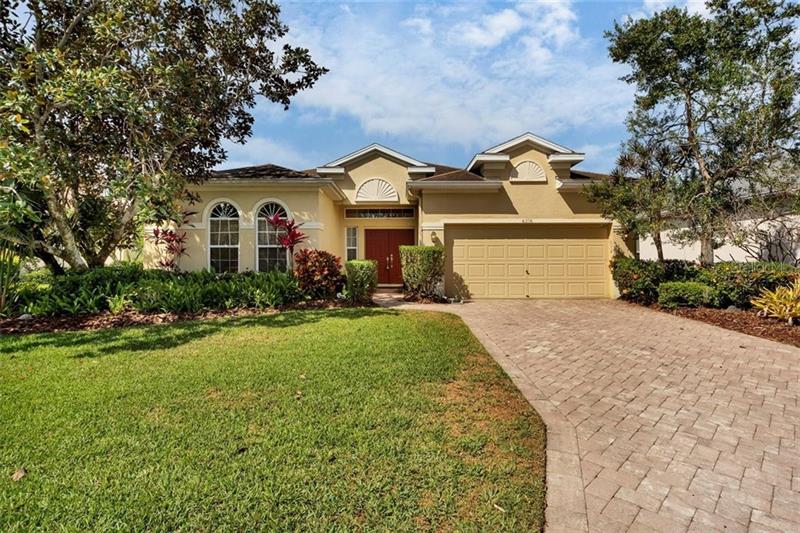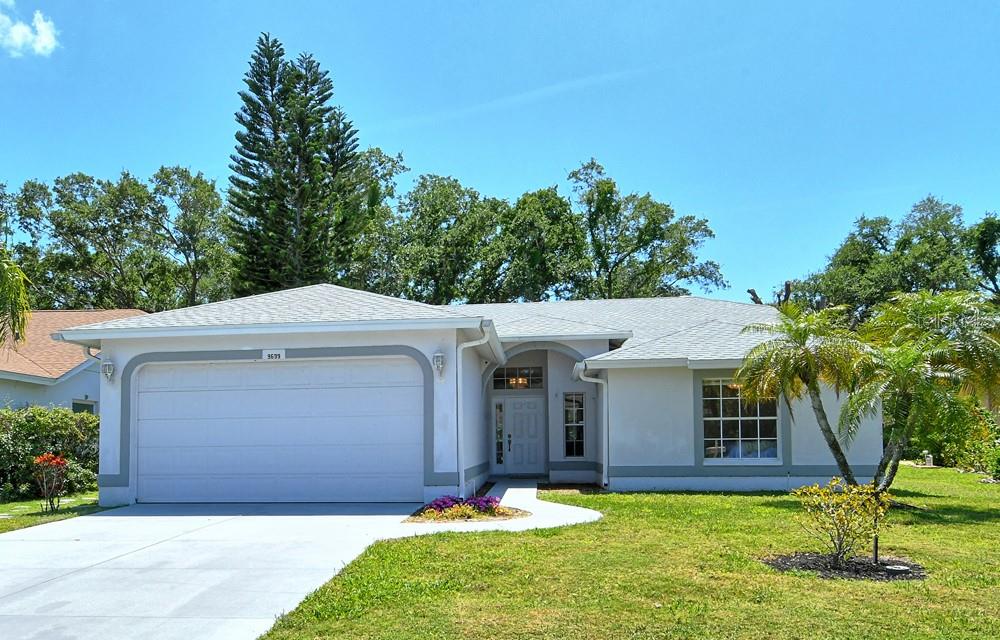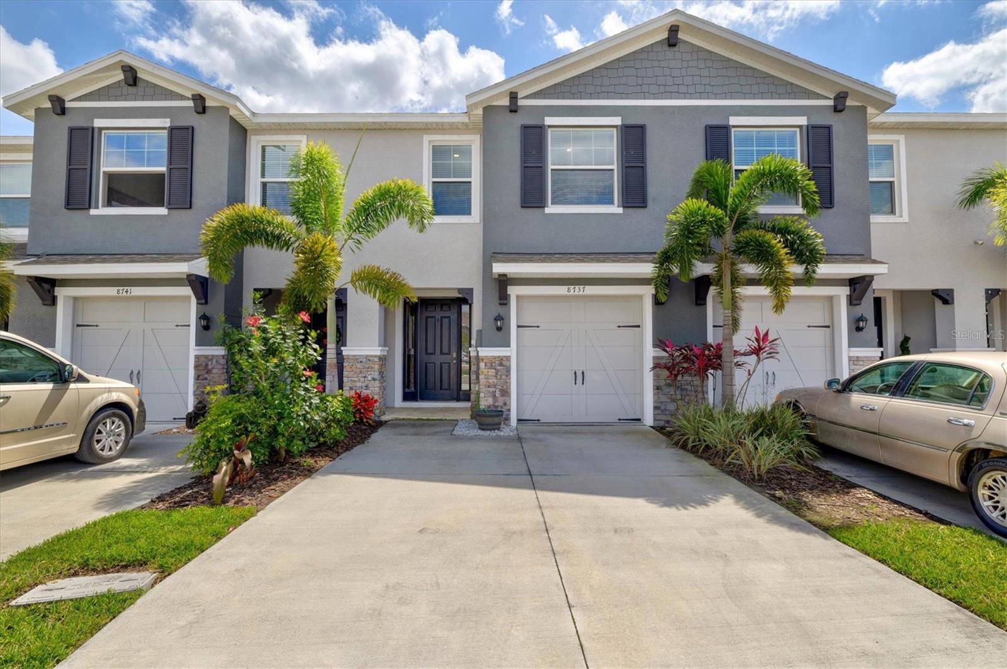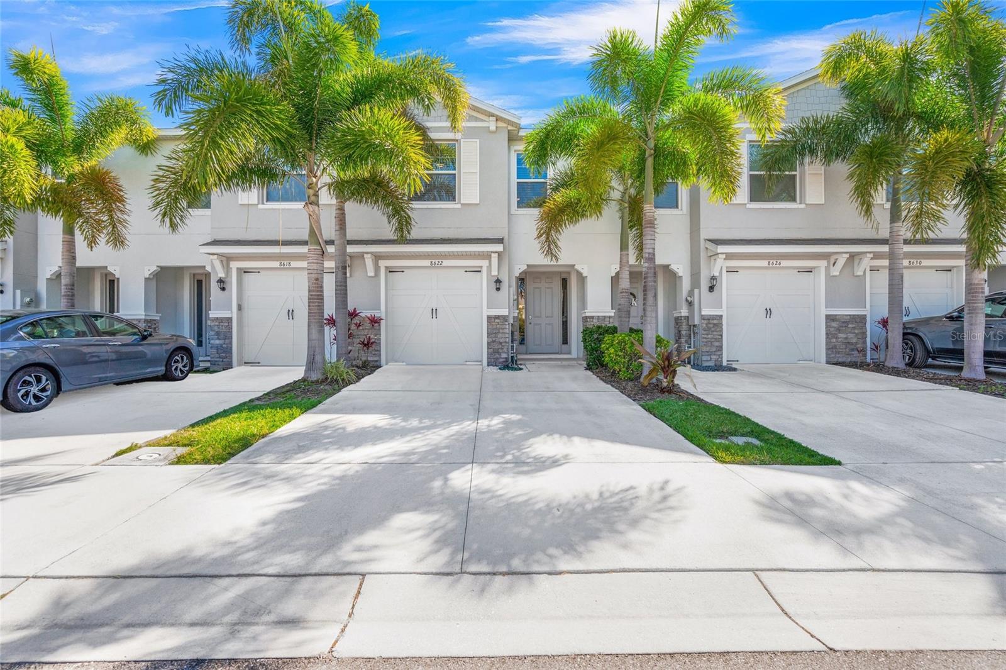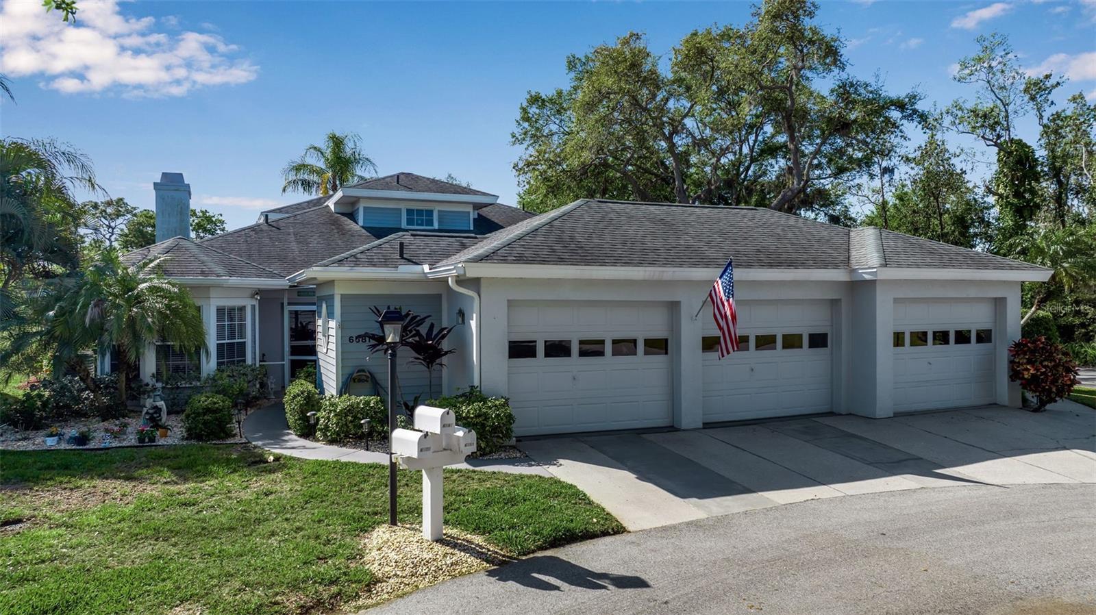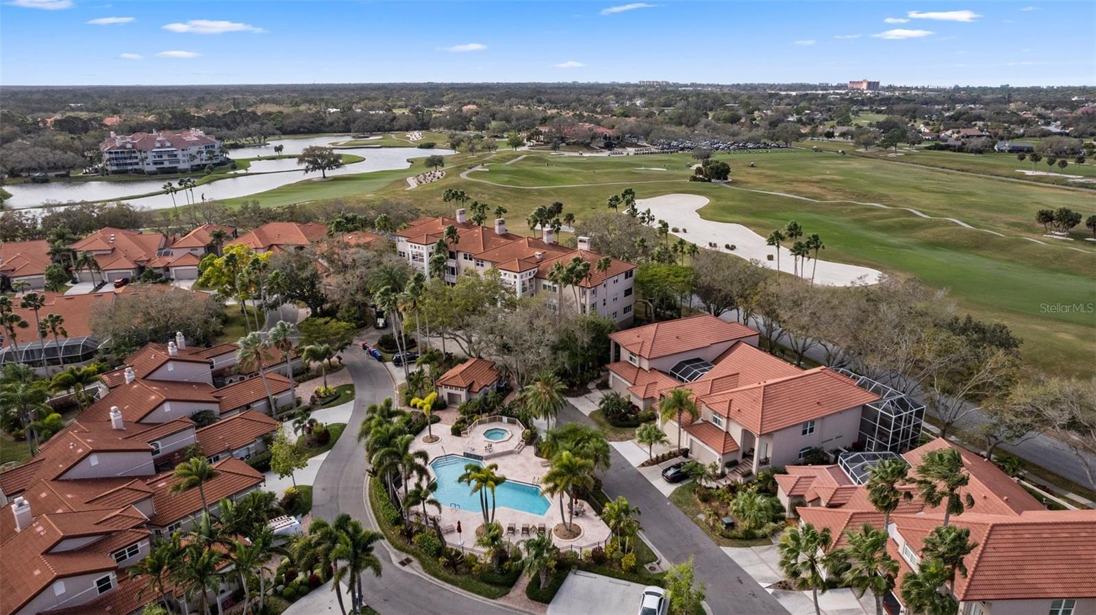6276 Weymouth Dr, Sarasota, Florida
List Price: $449,000
MLS Number:
A4492988
- Status: Sold
- Sold Date: May 13, 2021
- DOM: 29 days
- Square Feet: 2202
- Bedrooms: 3
- Baths: 2
- Garage: 2
- City: SARASOTA
- Zip Code: 34238
- Year Built: 1998
- HOA Fee: $375
- Payments Due: Semi-Annually
Misc Info
Subdivision: Wellington Chase
Annual Taxes: $3,220
HOA Fee: $375
HOA Payments Due: Semi-Annually
Lot Size: 0 to less than 1/4
Request the MLS data sheet for this property
Sold Information
CDD: $440,000
Sold Price per Sqft: $ 199.82 / sqft
Home Features
Appliances: Dishwasher, Disposal, Dryer, Range, Refrigerator, Washer
Flooring: Carpet, Tile, Wood
Air Conditioning: Central Air
Exterior: Sidewalk
Room Dimensions
Schools
- Elementary: Ashton Elementary
- High: Riverview High
- Map
- Street View
