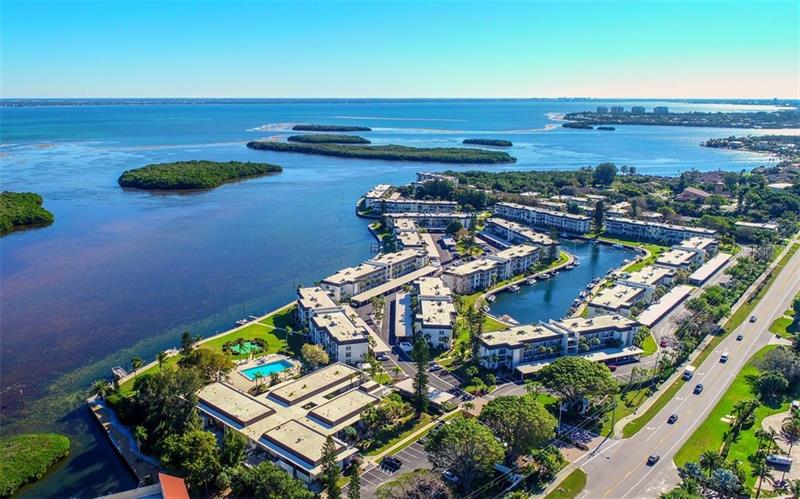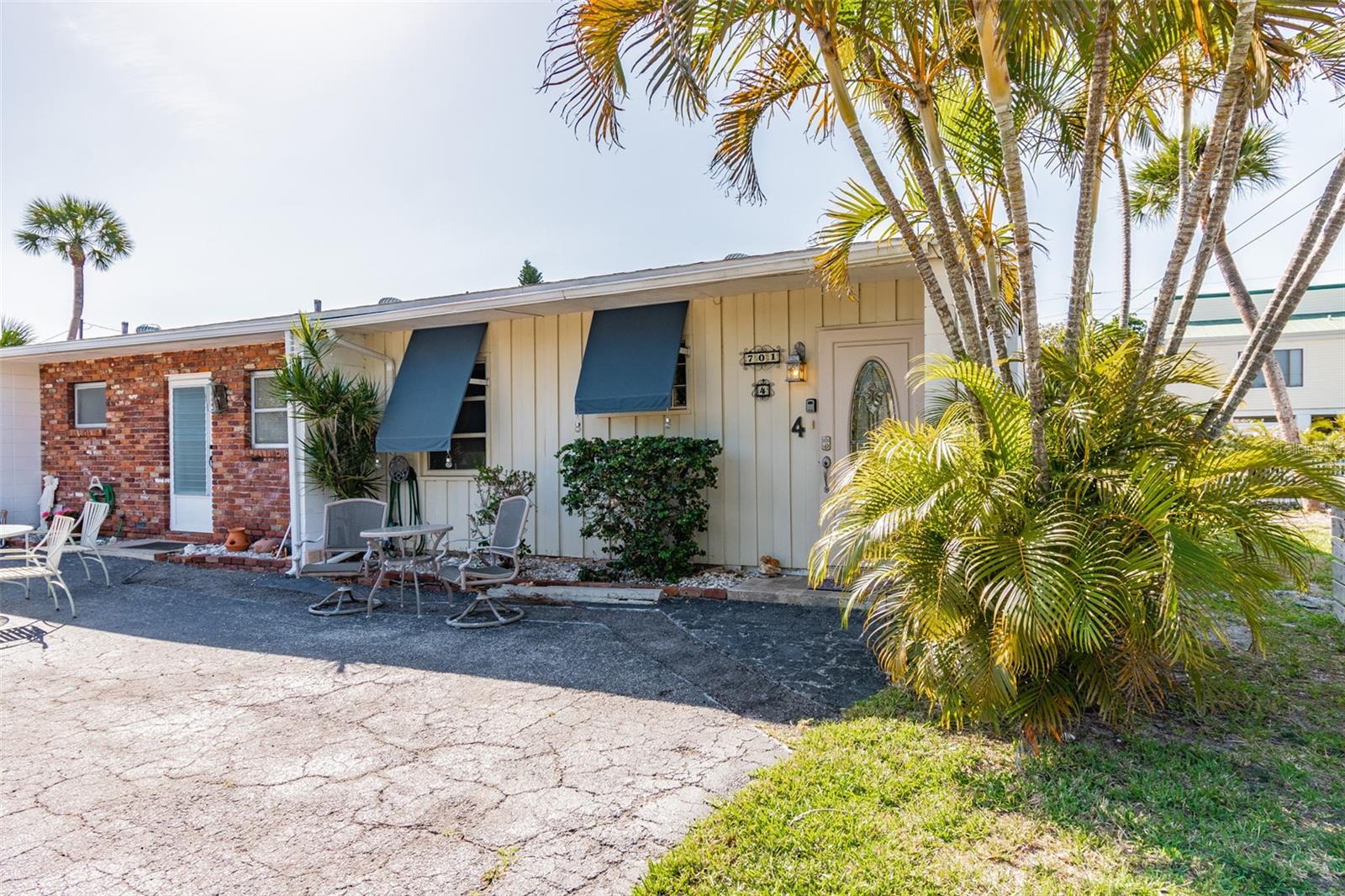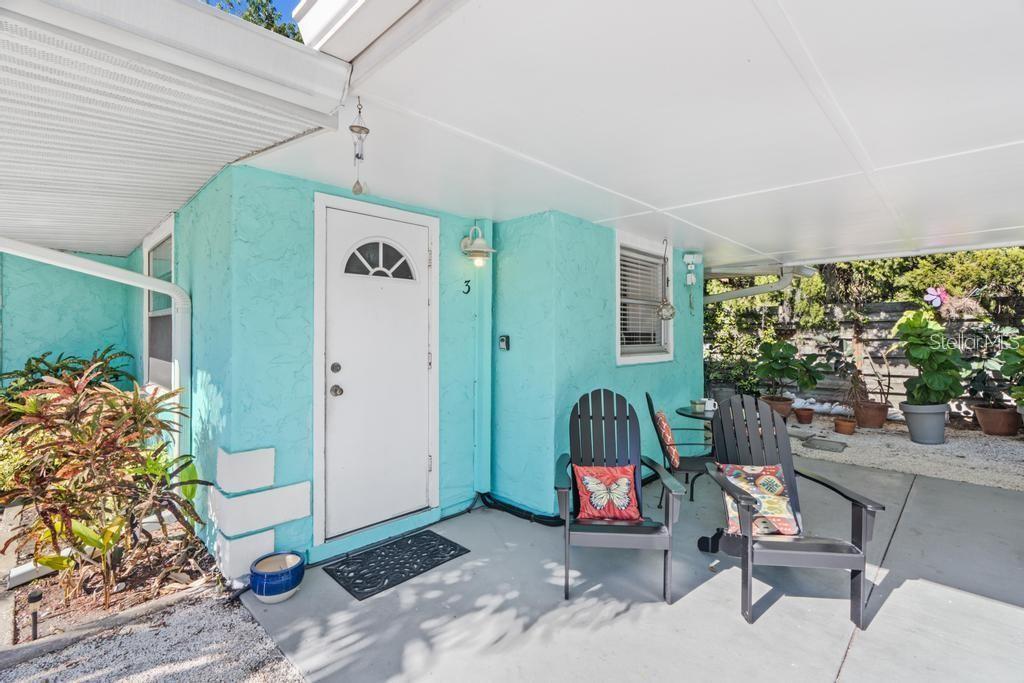4350 Chatham Dr #108, Longboat Key, Florida
List Price: $379,000
MLS Number:
A4493327
- Status: Sold
- Sold Date: Apr 30, 2021
- DOM: 2 days
- Square Feet: 1092
- Bedrooms: 2
- Baths: 2
- City: LONGBOAT KEY
- Zip Code: 34228
- Year Built: 1969
Misc Info
Subdivision: Longboat Harbour
Annual Taxes: $4,342
Water Front: Bay/Harbor
Water View: Bay/Harbor - Partial
Water Access: Bay/Harbor, Beach - Access Deeded, Intracoastal Waterway, Marina
Water Extras: Dock w/Electric, Dock w/Water Supply, Sailboat Water, Seawall - Concrete
Request the MLS data sheet for this property
Sold Information
CDD: $385,000
Sold Price per Sqft: $ 352.56 / sqft
Home Features
Appliances: Convection Oven, Dishwasher, Electric Water Heater, Microwave, Refrigerator
Flooring: Carpet, Ceramic Tile, Laminate
Air Conditioning: Central Air
Exterior: Irrigation System, Lighting, Outdoor Grill, Outdoor Shower, Sauna, Sidewalk, Sliding Doors, Storage, Tennis Court(s)
Garage Features: Covered, Guest
Room Dimensions
- Map
- Street View















































































