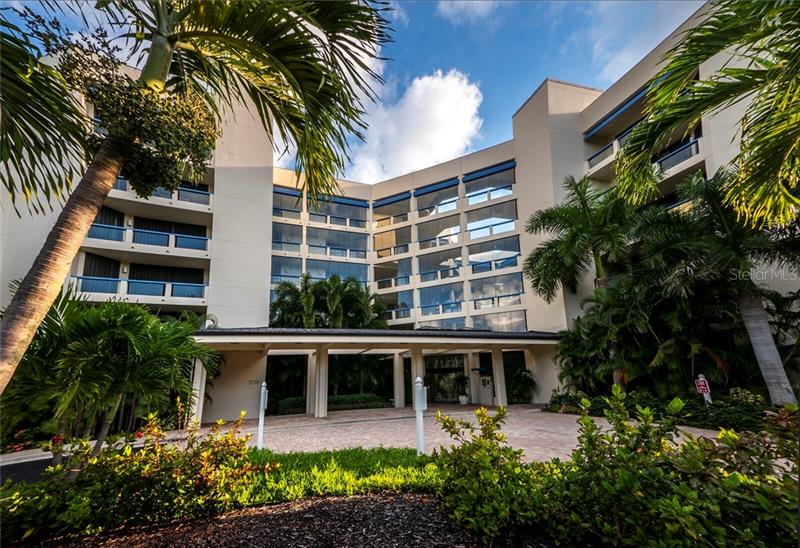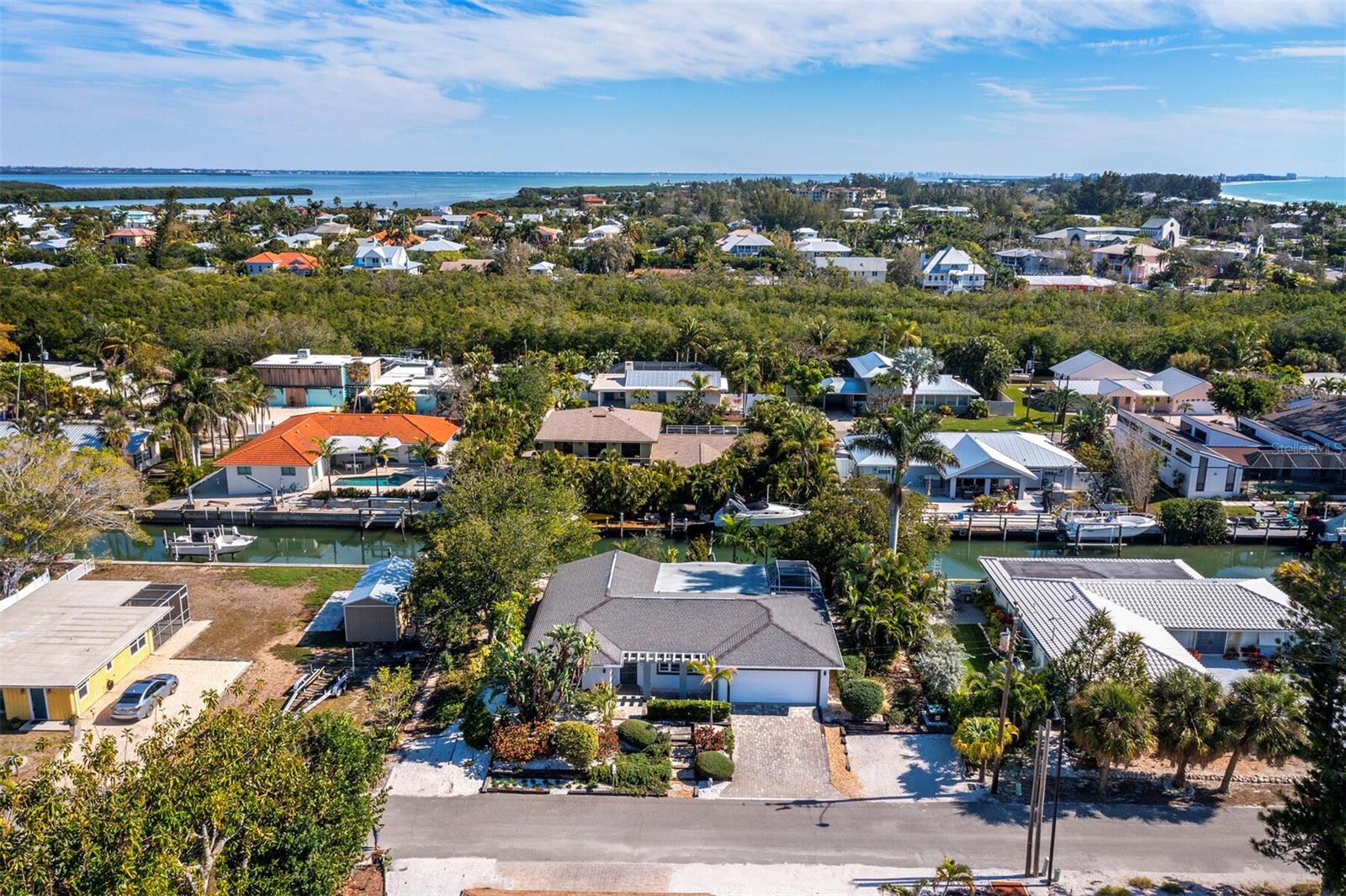2110 Harbourside Dr #555, Longboat Key, Florida
List Price: $1,449,000
MLS Number:
A4493354
- Status: Sold
- Sold Date: Apr 30, 2021
- DOM: 5 days
- Square Feet: 2776
- Bedrooms: 3
- Baths: 2
- Half Baths: 1
- Garage: 1
- City: LONGBOAT KEY
- Zip Code: 34228
- Year Built: 1988
- HOA Fee: $912
- Payments Due: Annually
Misc Info
Subdivision: Fairway Bay 3
Annual Taxes: $8,317
HOA Fee: $912
HOA Payments Due: Annually
Water Front: Bay/Harbor
Water View: Bay/Harbor - Full
Lot Size: Non-Applicable
Request the MLS data sheet for this property
Sold Information
CDD: $1,449,000
Sold Price per Sqft: $ 521.97 / sqft
Home Features
Appliances: Built-In Oven, Cooktop, Disposal, Dryer, Exhaust Fan, Microwave, Washer
Flooring: Ceramic Tile
Air Conditioning: Central Air
Exterior: Balcony, Irrigation System, Lighting, Sidewalk, Storage, Tennis Court(s)
Garage Features: Assigned, Covered, Ground Level, Guest, Off Street
Room Dimensions
Schools
- Elementary: Southside Elementary
- High: Riverview High
- Map
- Street View


























































