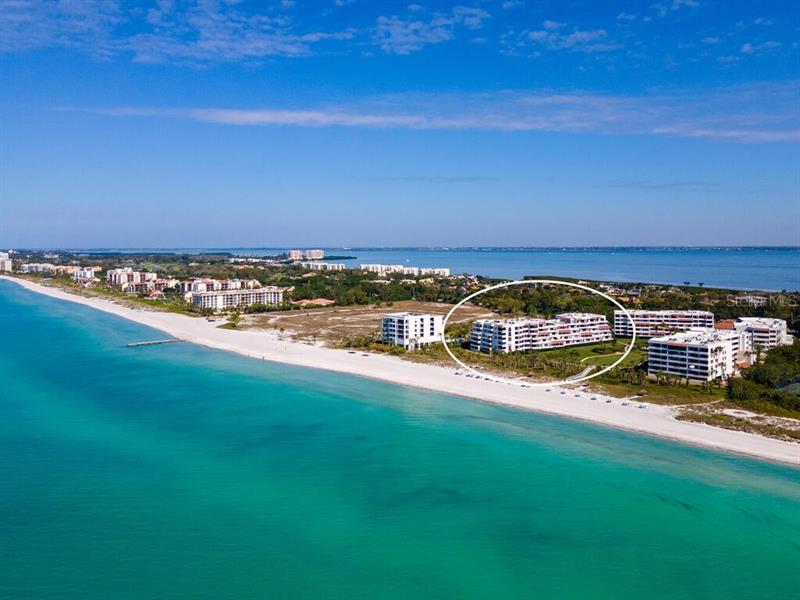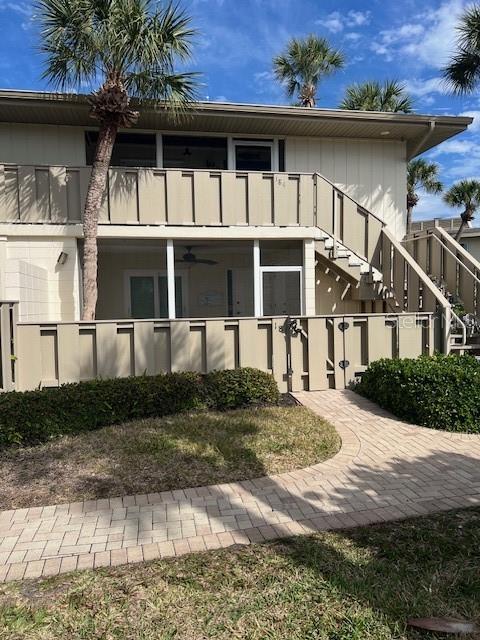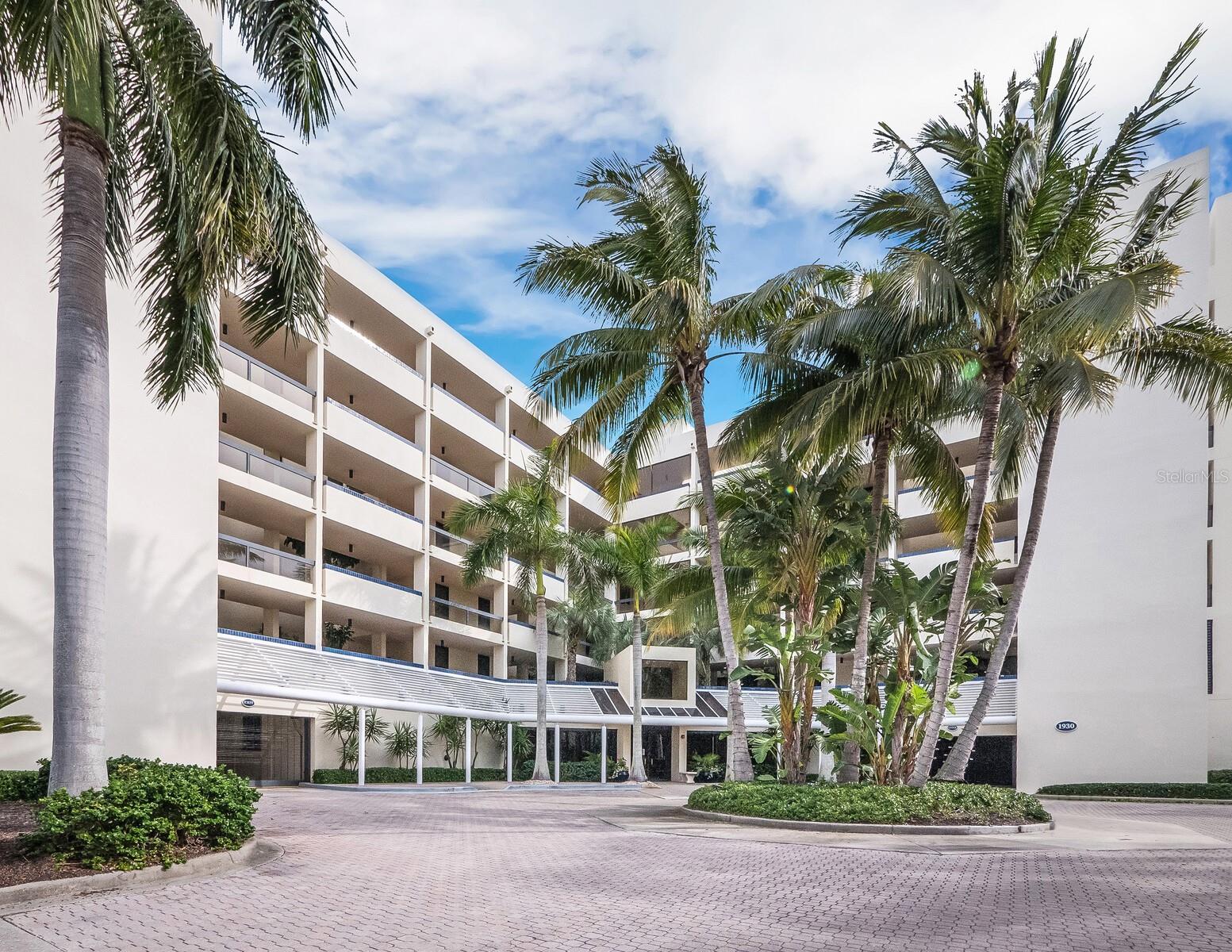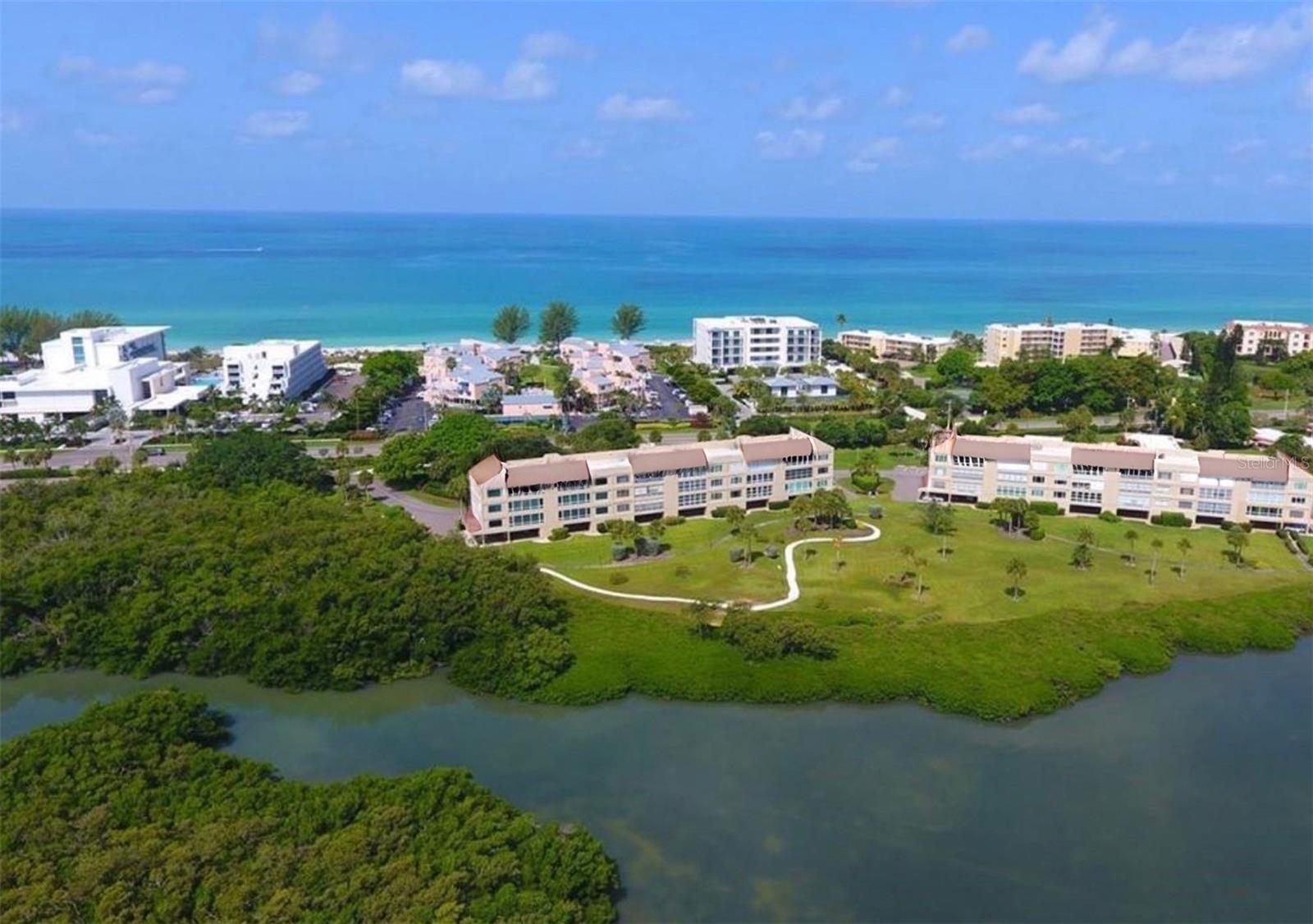1485 Gulf Of Mexico Dr #303, Longboat Key, Florida
List Price: $789,000
MLS Number:
A4493417
- Status: Sold
- Sold Date: Jun 04, 2021
- DOM: 46 days
- Square Feet: 1569
- Bedrooms: 2
- Baths: 2
- Half Baths: 1
- Garage: 1
- City: LONGBOAT KEY
- Zip Code: 34228
- Year Built: 1981
Misc Info
Subdivision: Players Club I
Annual Taxes: $7,891
Water Front: Beach - Public
Water View: Beach, Gulf/Ocean - Full
Water Access: Beach - Public
Lot Size: Non-Applicable
Request the MLS data sheet for this property
Sold Information
CDD: $821,000
Sold Price per Sqft: $ 523.26 / sqft
Home Features
Appliances: Built-In Oven, Cooktop, Dishwasher, Disposal, Dryer, Electric Water Heater, Microwave, Range, Refrigerator, Washer
Flooring: Carpet, Tile
Air Conditioning: Central Air
Exterior: Storage, Tennis Court(s)
Garage Features: Under Building
Room Dimensions
Schools
- Elementary: Southside Elementary
- High: Booker High
- Map
- Street View









































