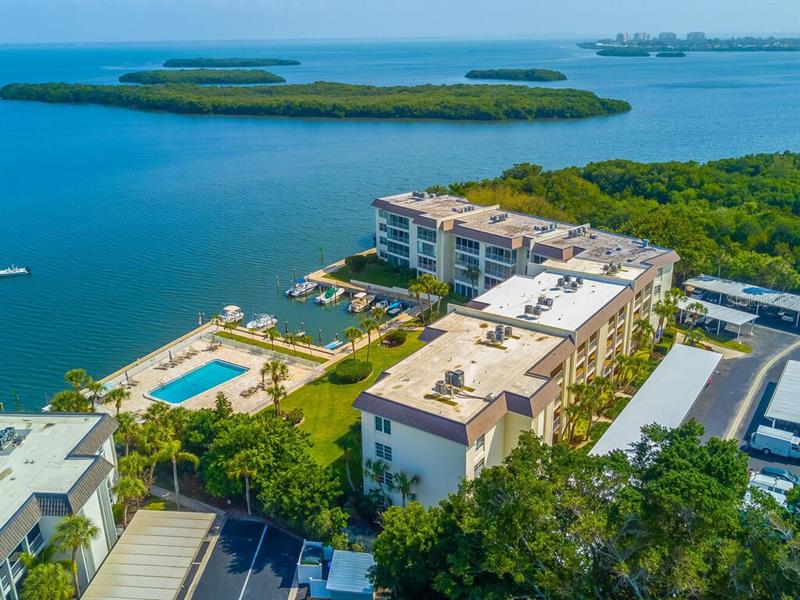600 Sutton Pl #205, Longboat Key, Florida
List Price: $539,500
MLS Number:
A4493723
- Status: Sold
- Sold Date: May 11, 2021
- DOM: 31 days
- Square Feet: 1208
- Bedrooms: 2
- Baths: 2
- City: LONGBOAT KEY
- Zip Code: 34228
- Year Built: 1973
Misc Info
Subdivision: Sutton Place
Annual Taxes: $5,220
Water Front: Bay/Harbor
Water View: Bay/Harbor - Full
Water Access: Bay/Harbor, Beach - Private, Gulf/Ocean
Water Extras: Fishing Pier, Seawall - Concrete
Request the MLS data sheet for this property
Sold Information
CDD: $539,500
Sold Price per Sqft: $ 446.61 / sqft
Home Features
Appliances: Dishwasher, Disposal, Microwave, Range, Refrigerator
Flooring: Ceramic Tile
Air Conditioning: Central Air
Exterior: Sliding Doors
Garage Features: Assigned, Covered, Guest
Room Dimensions
Schools
- Elementary: Anna Maria Elementary
- High: Bayshore High
- Map
- Street View














































