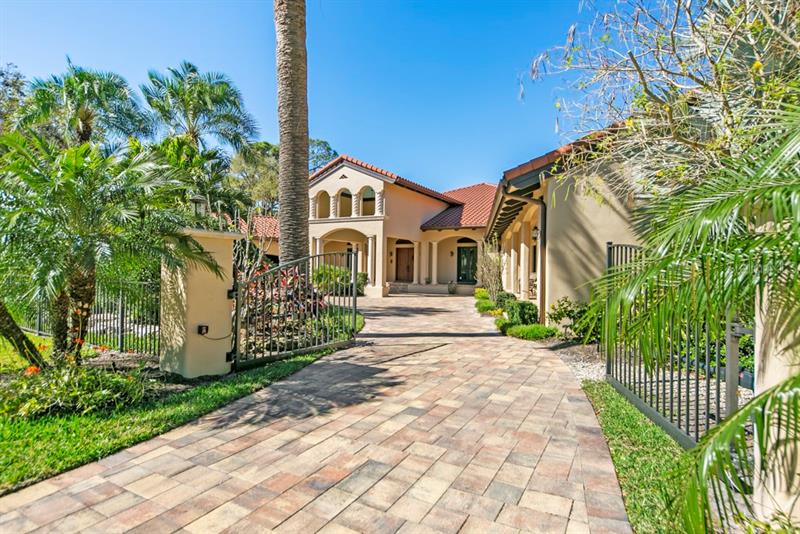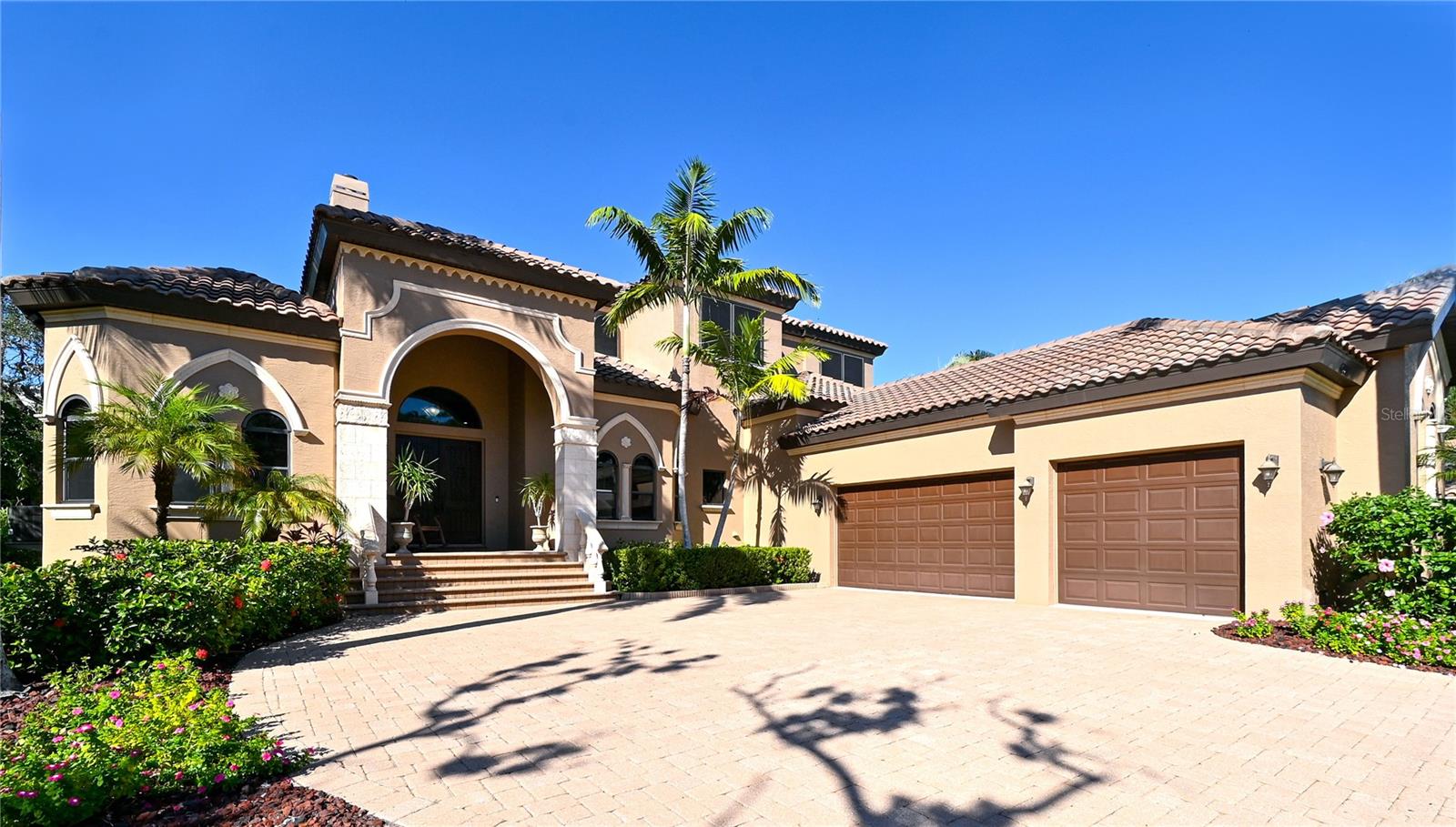1423 S Lake Shore Dr, Sarasota, Florida
List Price: $4,995,000
MLS Number:
A4493808
- Status: Sold
- Sold Date: Jun 01, 2021
- DOM: 69 days
- Square Feet: 6739
- Bedrooms: 5
- Baths: 5
- Half Baths: 1
- Garage: 3
- City: SARASOTA
- Zip Code: 34231
- Year Built: 2016
- HOA Fee: $225
- Payments Due: Annually
Misc Info
Subdivision: Oyster Bay Estates
Annual Taxes: $32,868
HOA Fee: $225
HOA Payments Due: Annually
Water Front: Bay/Harbor
Water View: Bayou, Canal
Water Access: Bay/Harbor, Bayou, Canal - Saltwater, Gulf/Ocean, Intracoastal Waterway
Water Extras: Dock - Slip Deeded On-Site, Dock - Wood, Dock w/Electric, Dock w/Water Supply, Lift, Seawall - Concrete
Lot Size: 1/2 to less than 1
Request the MLS data sheet for this property
Sold Information
CDD: $4,700,000
Sold Price per Sqft: $ 697.43 / sqft
Home Features
Appliances: Bar Fridge, Built-In Oven, Convection Oven, Dishwasher, Disposal, Dryer, Electric Water Heater, Exhaust Fan, Freezer, Ice Maker, Microwave, Range, Range Hood, Refrigerator, Washer, Water Filtration System, Water Purifier
Flooring: Ceramic Tile, Engineered Hardwood, Travertine
Air Conditioning: Central Air, Mini-Split Unit(s), Zoned
Exterior: Dog Run, Fenced, Irrigation System, Outdoor Grill, Rain Gutters, Sliding Doors
Garage Features: Circular Driveway, Driveway, Garage Door Opener, Ground Level, Off Street, Oversized, Portico
Room Dimensions
Schools
- Elementary: Phillippi Shores Elementa
- High: Riverview High
- Map
- Street View

































































