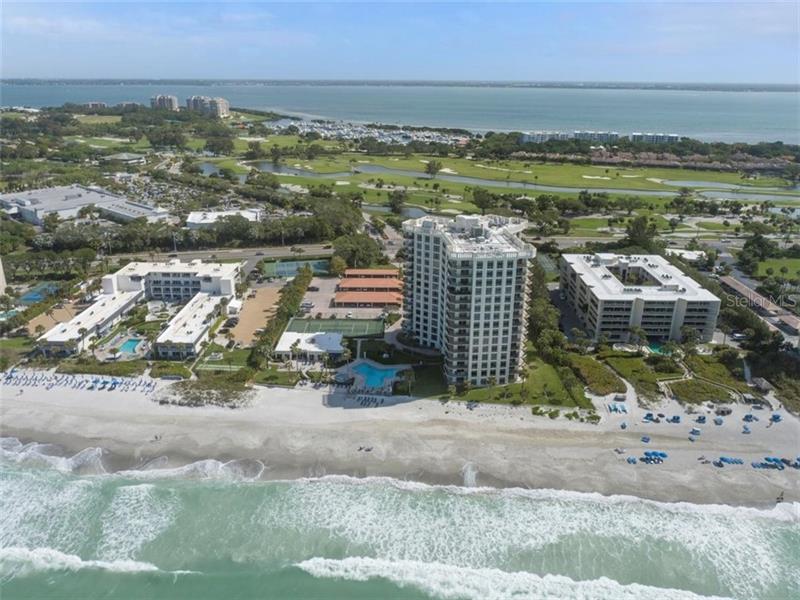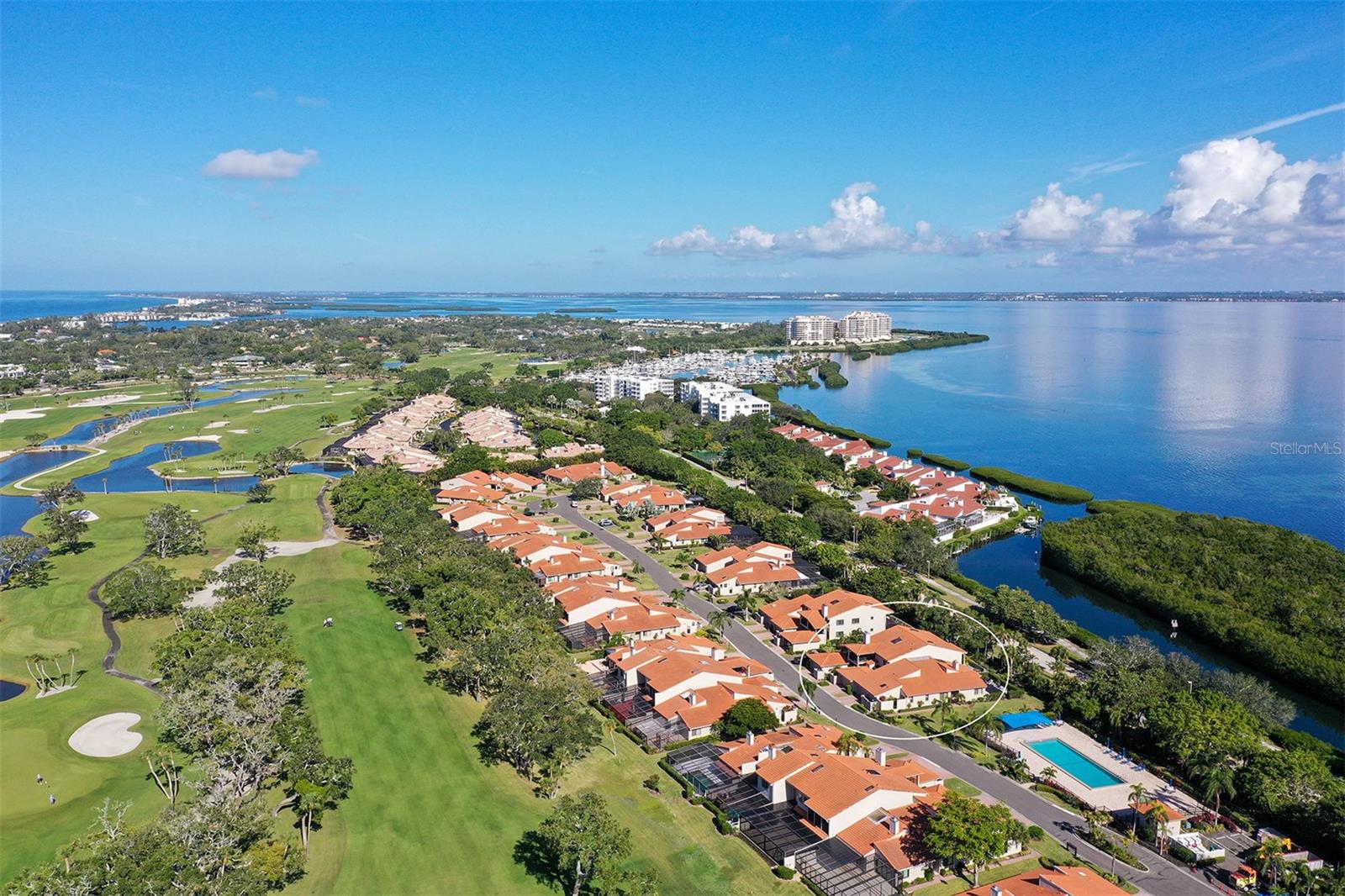2525 Gulf Of Mexico Dr #5b, Longboat Key, Florida
List Price: $879,000
MLS Number:
A4493867
- Status: Sold
- Sold Date: May 03, 2021
- DOM: 21 days
- Square Feet: 1491
- Bedrooms: 2
- Baths: 2
- Garage: 1
- City: LONGBOAT KEY
- Zip Code: 34228
- Year Built: 1972
Misc Info
Subdivision: Islands West
Annual Taxes: $6,294
Water Front: Beach - Public, Gulf/Ocean
Water View: Bay/Harbor - Partial, Beach, Gulf/Ocean - Full
Water Access: Beach - Private, Gulf/Ocean
Request the MLS data sheet for this property
Sold Information
CDD: $864,000
Sold Price per Sqft: $ 579.48 / sqft
Home Features
Appliances: Dishwasher, Disposal, Electric Water Heater, Microwave, Range, Refrigerator
Flooring: Ceramic Tile, Hardwood
Air Conditioning: Central Air
Exterior: Balcony, Irrigation System, Lighting, Sauna, Sliding Doors, Storage, Tennis Court(s)
Garage Features: Assigned, Covered, Guest, Portico
Room Dimensions
Schools
- Elementary: Southside Elementary
- High: Booker High
- Map
- Street View




































































