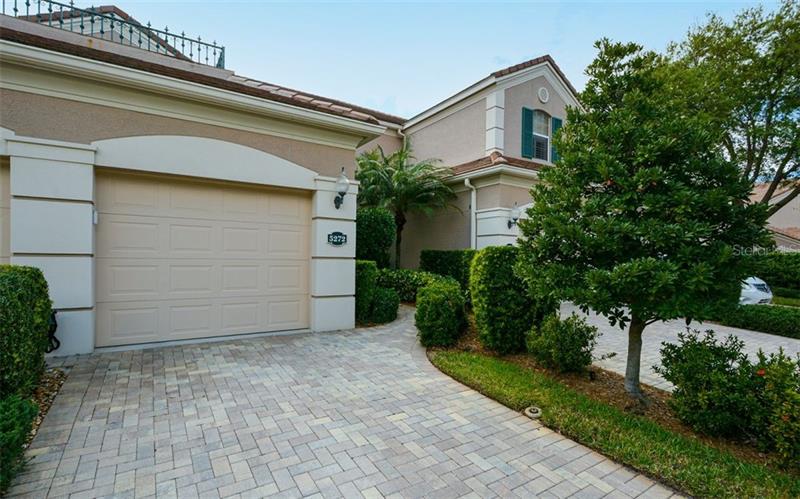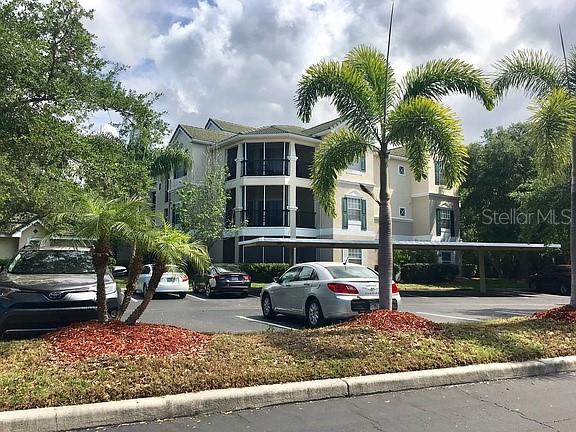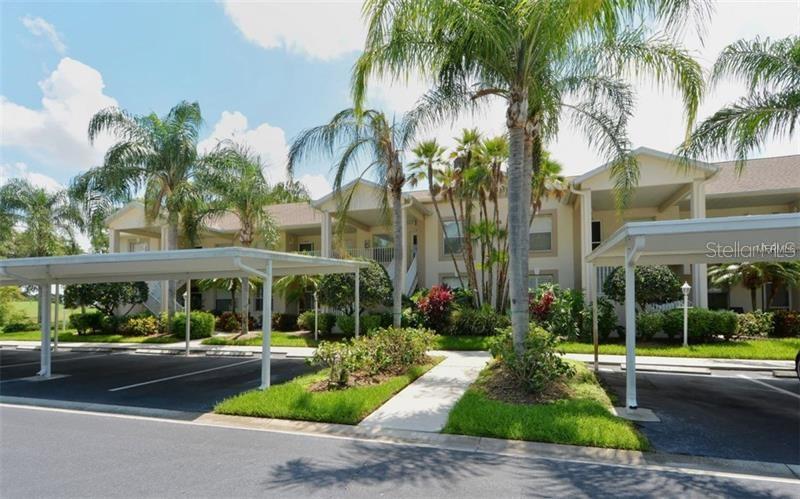5272 Descanso Ct #103bd2, Sarasota, Florida
List Price: $305,000
MLS Number:
A4494454
- Status: Sold
- Sold Date: May 21, 2021
- DOM: 22 days
- Square Feet: 1663
- Bedrooms: 2
- Baths: 2
- Garage: 1
- City: SARASOTA
- Zip Code: 34238
- Year Built: 2004
Misc Info
Subdivision: Botanica
Annual Taxes: $3,402
Water View: Pond
Lot Size: Non-Applicable
Request the MLS data sheet for this property
Sold Information
CDD: $300,000
Sold Price per Sqft: $ 180.40 / sqft
Home Features
Appliances: Dishwasher, Disposal, Dryer, Electric Water Heater, Microwave, Range, Refrigerator, Washer
Flooring: Carpet, Laminate, Tile
Air Conditioning: Central Air
Exterior: Irrigation System, Lighting, Outdoor Grill, Sliding Doors
Garage Features: Driveway, Guest, Parking Pad
Room Dimensions
Schools
- Elementary: Ashton Elementary
- High: Riverview High
- Map
- Street View






































