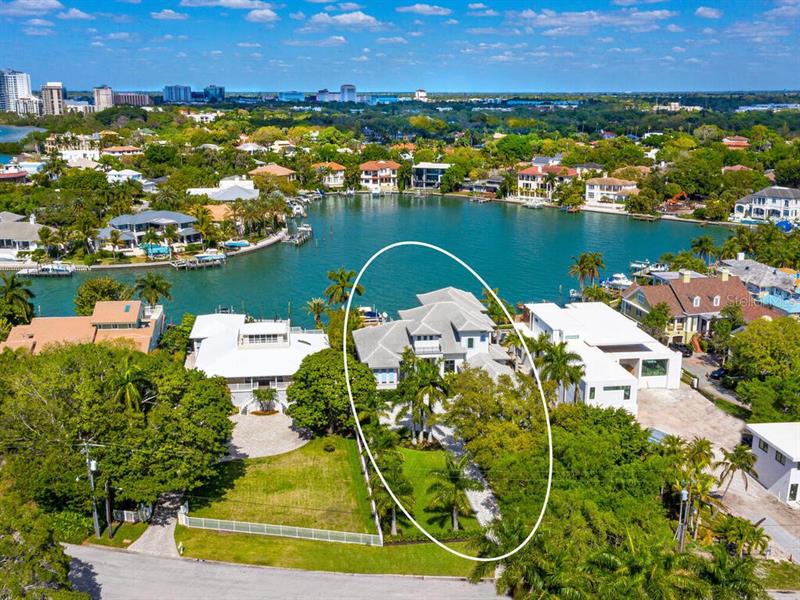1333 Vista Dr, Sarasota, Florida
List Price: $8,100,000
MLS Number:
A4494527
- Status: Sold
- Sold Date: Jun 11, 2021
- DOM: 15 days
- Square Feet: 5768
- Bedrooms: 5
- Baths: 5
- Half Baths: 1
- Garage: 3
- City: SARASOTA
- Zip Code: 34239
- Year Built: 2019
- HOA Fee: $100
- Payments Due: Annually
Misc Info
Subdivision: Harbor Acres
Annual Taxes: $58,949
HOA Fee: $100
HOA Payments Due: Annually
Water Front: Bay/Harbor
Water View: Bay/Harbor - Full
Water Access: Bay/Harbor
Water Extras: Dock - Composite, Dock - Open, Dock w/Electric, Lift, Seawall - Concrete
Lot Size: 1/2 to less than 1
Request the MLS data sheet for this property
Sold Information
CDD: $7,850,000
Sold Price per Sqft: $ 1,360.96 / sqft
Home Features
Appliances: Bar Fridge, Built-In Oven, Convection Oven, Cooktop, Dishwasher, Disposal, Dryer, Electric Water Heater, Exhaust Fan, Gas Water Heater, Microwave, Range Hood, Refrigerator, Tankless Water Heater, Washer, Wine Refrigerator
Flooring: Carpet, Marble, Porcelain Tile, Wood
Air Conditioning: Central Air, Zoned
Exterior: Balcony, French Doors, Irrigation System, Lighting, Rain Gutters, Sliding Doors
Garage Features: Driveway, Garage Door Opener, Garage Faces Side, Guest, Oversized
Room Dimensions
Schools
- Elementary: Southside Elementary
- High: Sarasota High
- Map
- Street View





























































