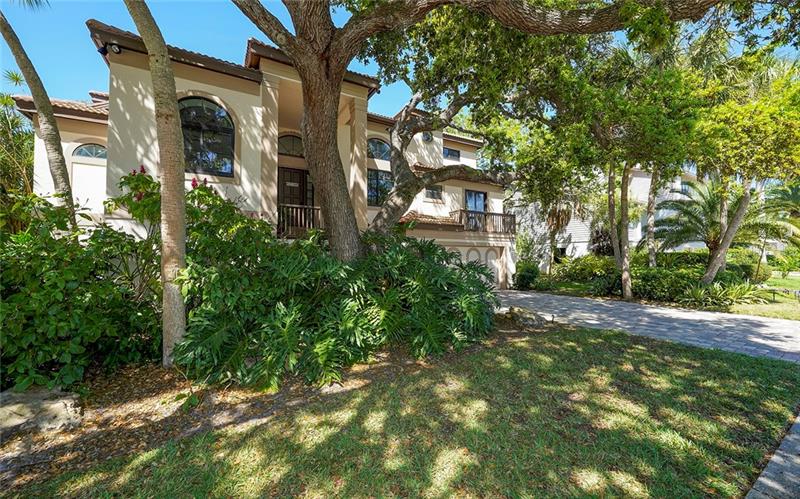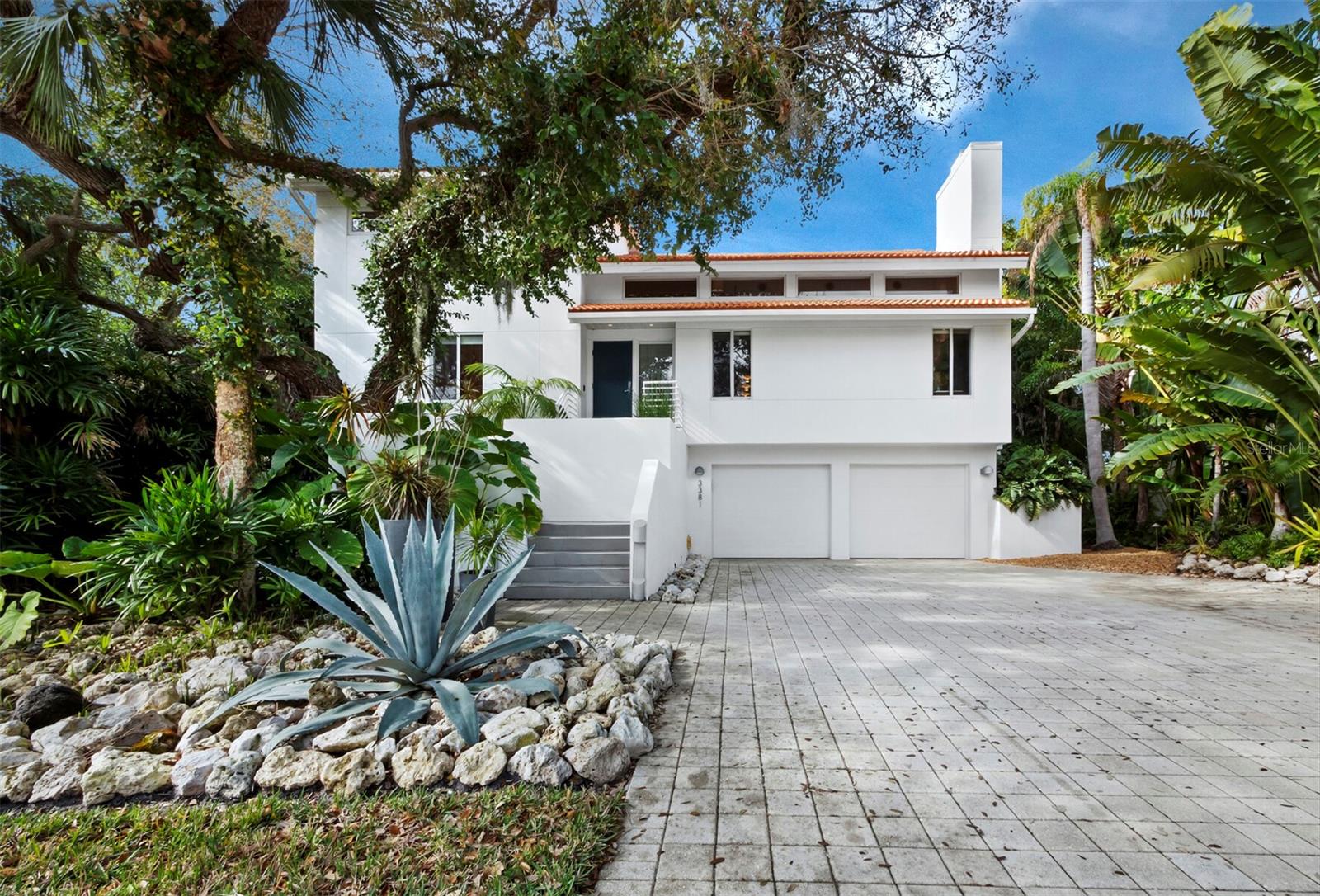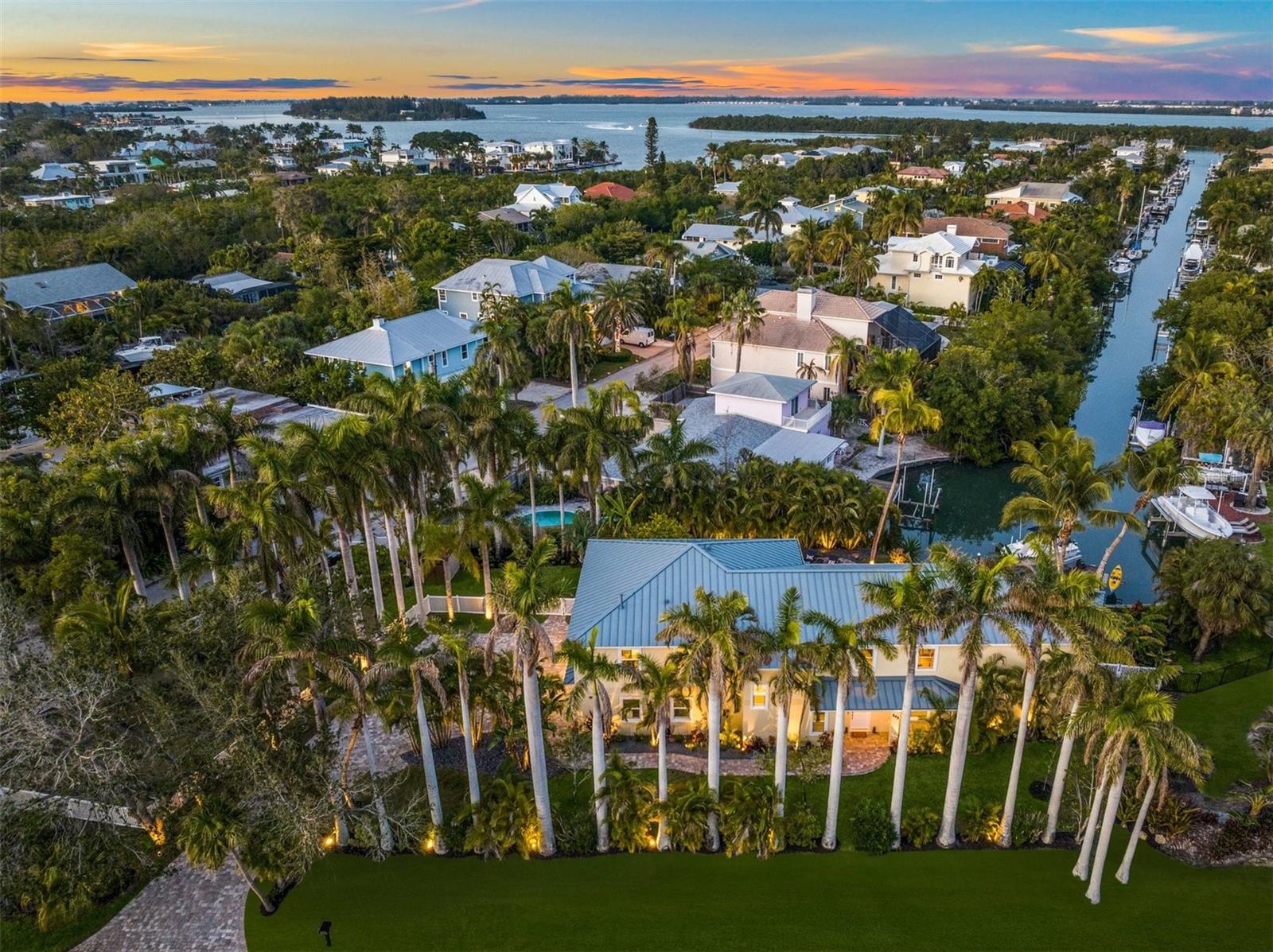3471 Bayou Sound, Longboat Key, Florida
List Price: $2,850,000
MLS Number:
A4494742
- Status: Sold
- Sold Date: Aug 02, 2021
- DOM: 6 days
- Square Feet: 3362
- Bedrooms: 4
- Baths: 4
- Garage: 3
- City: LONGBOAT KEY
- Zip Code: 34228
- Year Built: 1991
- HOA Fee: $800
- Payments Due: Annually
Misc Info
Subdivision: Bay Isles
Annual Taxes: $14,148
HOA Fee: $800
HOA Payments Due: Annually
Water Front: Bayou
Water View: Bayou, Canal
Water Access: Bay/Harbor, Bayou, Beach - Access Deeded, Canal - Brackish
Water Extras: Bridges - No Fixed Bridges, Dock - Open, Dock - Slip Deeded On-Site, Dock - Wood, Dock w/o Electric, Dock w/Water Supply, Sailboat Water
Lot Size: 0 to less than 1/4
Request the MLS data sheet for this property
Sold Information
CDD: $2,700,000
Sold Price per Sqft: $ 803.09 / sqft
Home Features
Appliances: Built-In Oven, Cooktop, Dishwasher, Dryer, Electric Water Heater, Ice Maker, Microwave, Refrigerator, Washer
Flooring: Carpet, Ceramic Tile
Fireplace: Wood Burning
Air Conditioning: Central Air
Exterior: Awning(s), Fenced, Irrigation System, Outdoor Grill, Sidewalk, Sliding Doors
Garage Features: Driveway, Garage Door Opener, Ground Level, Tandem, Under Building, Workshop in Garage
Room Dimensions
Schools
- Elementary: Southside Elementary
- High: Riverview High
- Map
- Street View































































