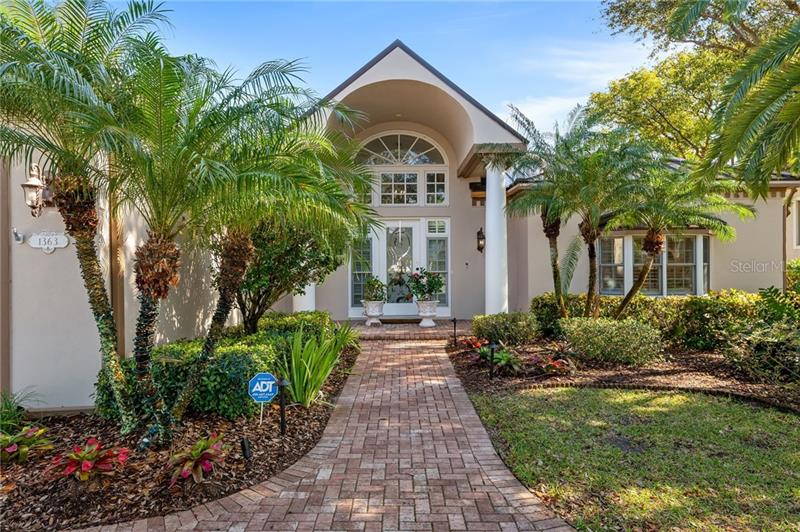1363 Tangier Way, Sarasota, Florida
List Price: $3,650,000
MLS Number:
A4494771
- Status: Sold
- Sold Date: May 18, 2021
- DOM: 14 days
- Square Feet: 2899
- Bedrooms: 3
- Baths: 3
- Garage: 2
- City: SARASOTA
- Zip Code: 34239
- Year Built: 1956
- HOA Fee: $150
- Payments Due: Annually
Misc Info
Subdivision: San Remo Estates
Annual Taxes: $24,780
HOA Fee: $150
HOA Payments Due: Annually
Water Front: Lagoon
Water View: Bay/Harbor - Partial, Lagoon
Water Access: Bay/Harbor, Canal - Saltwater, Gulf/Ocean, Intracoastal Waterway, Lagoon
Water Extras: Bridges - No Fixed Bridges, Dock - Composite, Dock - Open, Dock w/Electric, Dock w/Water Supply, Lift
Lot Size: 1/4 to less than 1/2
Request the MLS data sheet for this property
Sold Information
CDD: $3,500,000
Sold Price per Sqft: $ 1,207.31 / sqft
Home Features
Appliances: Built-In Oven, Cooktop, Dishwasher, Disposal, Dryer, Exhaust Fan, Gas Water Heater, Ice Maker, Microwave, Range, Refrigerator, Washer
Flooring: Other
Fireplace: Gas
Air Conditioning: Central Air, Wall/Window Unit(s)
Exterior: Irrigation System, Lighting, Rain Gutters, Sliding Doors, Sprinkler Metered
Garage Features: Circular Driveway, Driveway, Garage Door Opener, Ground Level, Other, Workshop in Garage
Room Dimensions
Schools
- Elementary: Southside Elementary
- High: Riverview High
- Map
- Street View

















































