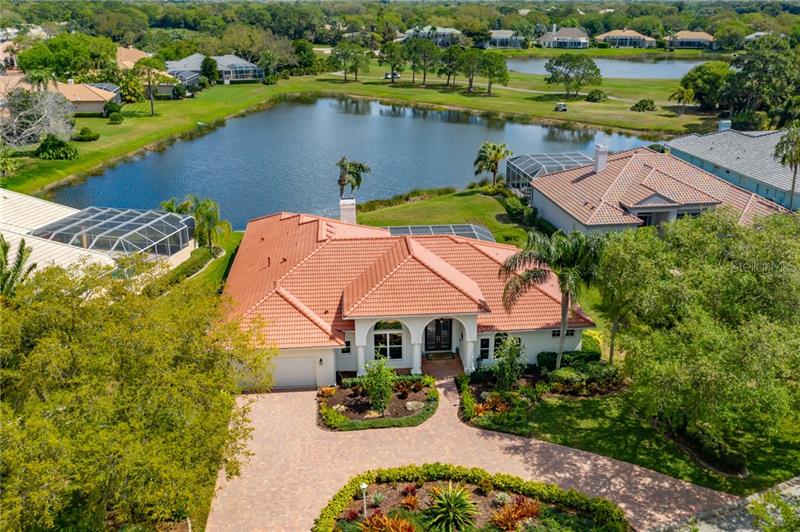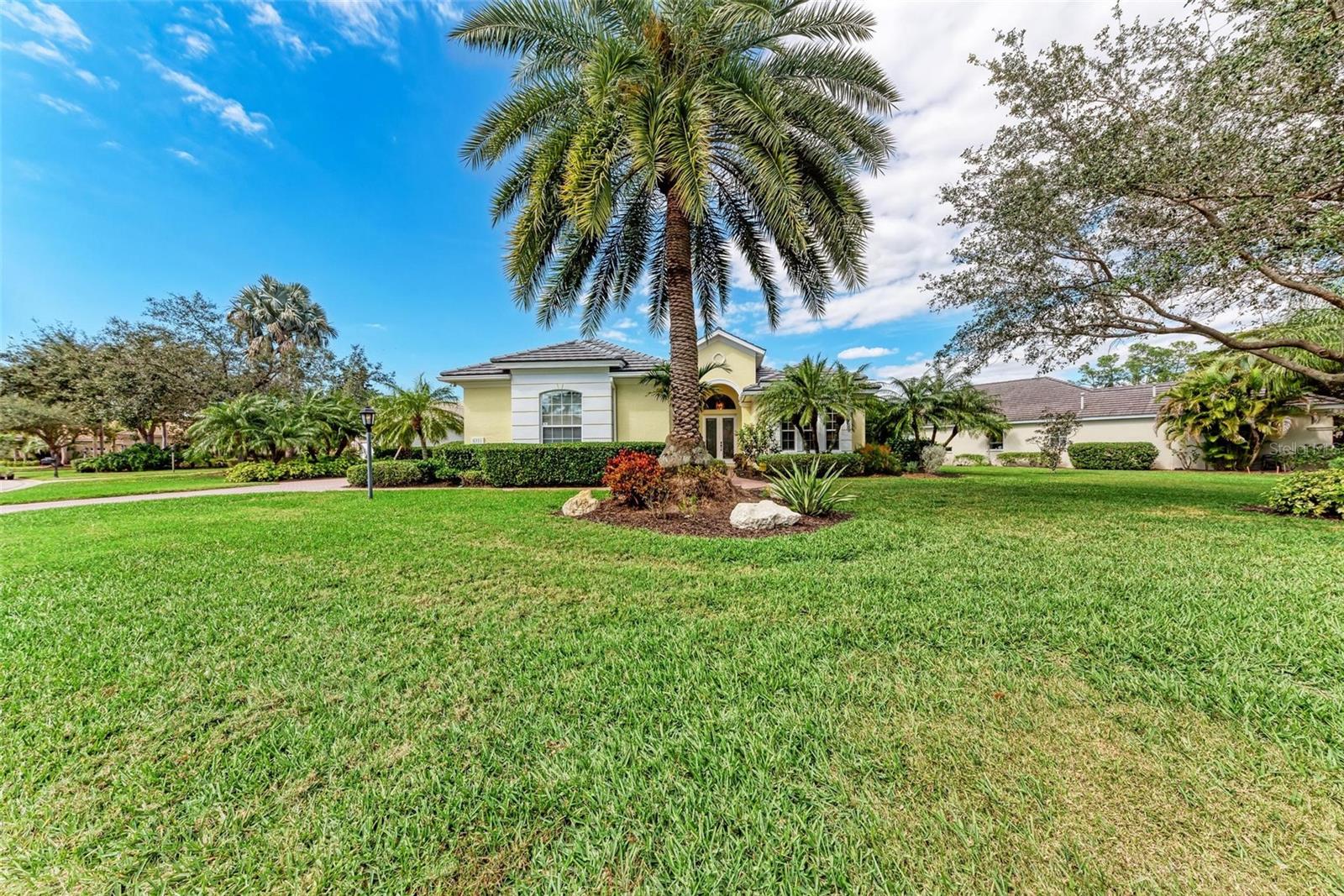7349 Eaton Court, University Park, Florida
List Price: $1,285,000
MLS Number:
A4494944
- Status: Sold
- Sold Date: Jul 19, 2021
- DOM: 73 days
- Square Feet: 3300
- Bedrooms: 4
- Baths: 3
- Half Baths: 2
- Garage: 2
- City: UNIVERSITY PARK
- Zip Code: 34201
- Year Built: 1995
- HOA Fee: $1,052
- Payments Due: Quarterly
Misc Info
Subdivision: University Park
Annual Taxes: $9,391
HOA Fee: $1,052
HOA Payments Due: Quarterly
Water Front: Lake
Water View: Lake
Lot Size: 1/4 to less than 1/2
Request the MLS data sheet for this property
Sold Information
CDD: $1,200,000
Sold Price per Sqft: $ 363.64 / sqft
Home Features
Appliances: Dishwasher, Disposal, Dryer, Gas Water Heater, Microwave, Range, Refrigerator, Tankless Water Heater, Washer, Water Softener, Wine Refrigerator
Flooring: Porcelain Tile, Wood
Air Conditioning: Central Air
Exterior: Dog Run, Fenced, Irrigation System, Lighting, Outdoor Grill, Outdoor Shower, Rain Gutters, Sliding Doors
Room Dimensions
- Map
- Street View

































































