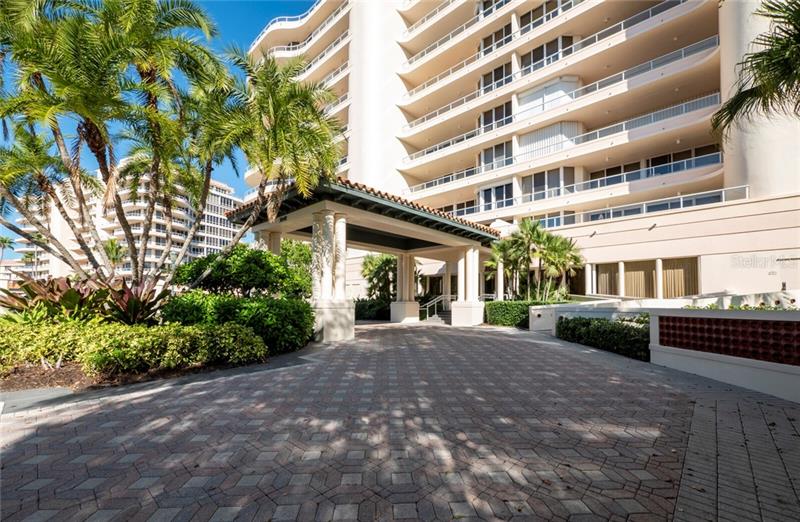3040 Grand Bay Blvd #266, Longboat Key, Florida
List Price: $1,895,000
MLS Number:
A4494991
- Status: Sold
- Sold Date: Jun 07, 2021
- Square Feet: 2781
- Bedrooms: 3
- Baths: 3
- Half Baths: 1
- Garage: 2
- City: LONGBOAT KEY
- Zip Code: 34228
- Year Built: 1996
- HOA Fee: $1,702
- Payments Due: Annually
Misc Info
Subdivision: Grand Bay 2
Annual Taxes: $15,780
HOA Fee: $1,702
HOA Payments Due: Annually
Water Front: Bay/Harbor
Water View: Bay/Harbor - Full
Water Access: Beach - Access Deeded
Lot Size: Non-Applicable
Request the MLS data sheet for this property
Sold Information
CDD: $2,075,000
Sold Price per Sqft: $ 746.13 / sqft
Home Features
Appliances: Built-In Oven, Cooktop, Dishwasher, Disposal, Dryer, Exhaust Fan, Refrigerator, Washer
Flooring: Ceramic Tile, Wood
Air Conditioning: Central Air
Exterior: Balcony, Irrigation System, Lighting, Sliding Doors, Tennis Court(s)
Garage Features: Assigned, Covered, Ground Level, Under Building
Room Dimensions
Schools
- Elementary: Southside Elementary
- High: Riverview High
- Map
- Street View



























































