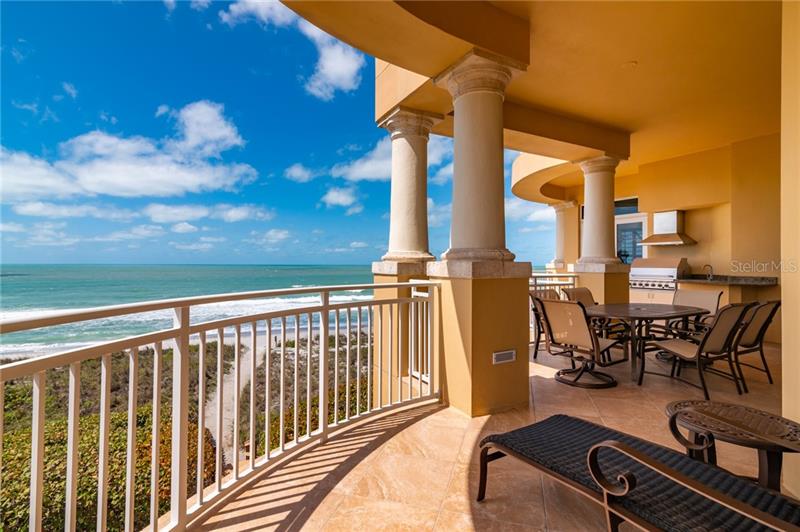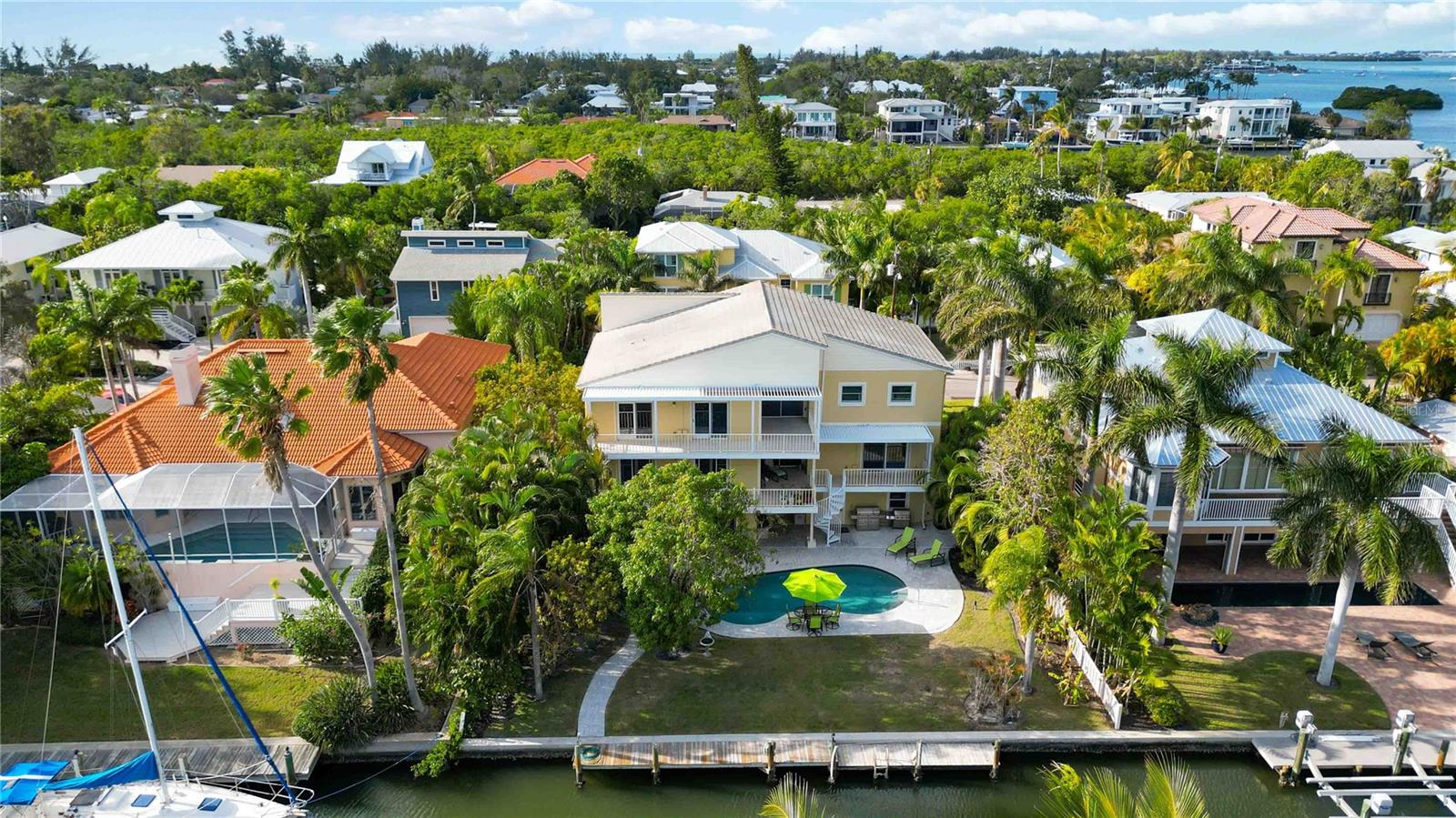4125 Gulf Of Mexico Dr #s201, Longboat Key, Florida
List Price: $3,998,000
MLS Number:
A4495223
- Status: Sold
- Sold Date: Jun 03, 2021
- DOM: 26 days
- Square Feet: 3521
- Bedrooms: 3
- Baths: 3
- Half Baths: 1
- Garage: 2
- City: LONGBOAT KEY
- Zip Code: 34228
- Year Built: 2007
Misc Info
Subdivision: La Firenza
Annual Taxes: $30,542
Water Front: Beach - Private, Gulf/Ocean
Water View: Bay/Harbor - Partial, Gulf/Ocean - Full
Water Access: Beach - Private, Gulf/Ocean
Request the MLS data sheet for this property
Sold Information
CDD: $3,862,500
Sold Price per Sqft: $ 1,096.99 / sqft
Home Features
Appliances: Built-In Oven, Convection Oven, Cooktop, Dishwasher, Disposal, Ice Maker, Microwave, Range Hood, Refrigerator, Washer, Wine Refrigerator
Flooring: Carpet, Travertine
Air Conditioning: Central Air, Zoned
Exterior: Balcony, French Doors, Lighting, Outdoor Kitchen, Sliding Doors
Garage Features: Garage Door Opener, Garage Faces Side, Ground Level, Guest, Oversized, Tandem
Room Dimensions
Schools
- Elementary: Southside Elementary
- High: Booker High
- Map
- Street View

























































































