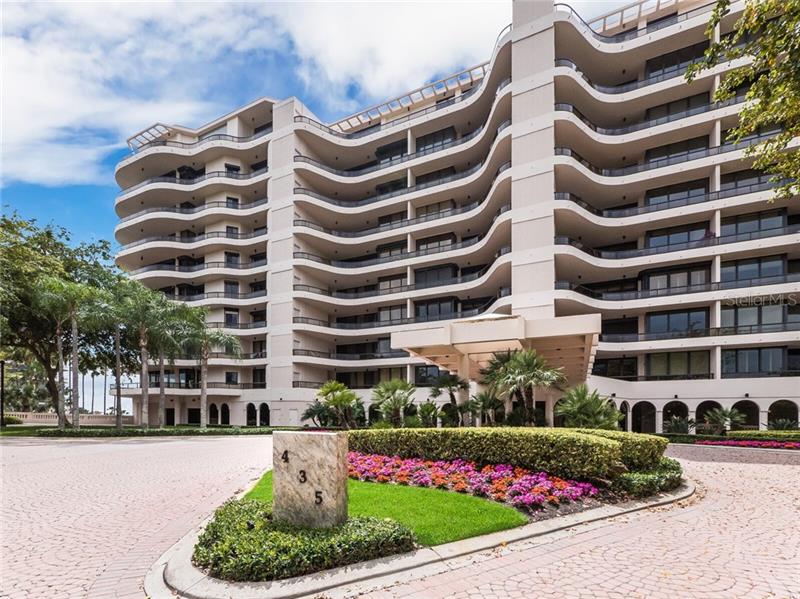435 L Ambiance Dr #k506, Longboat Key, Florida
List Price: $2,895,000
MLS Number:
A4495654
- Status: Sold
- Sold Date: Jul 20, 2021
- DOM: 11 days
- Square Feet: 2820
- Bedrooms: 2
- Baths: 3
- Half Baths: 1
- Garage: 2
- City: LONGBOAT KEY
- Zip Code: 34228
- Year Built: 1994
Misc Info
Subdivision: L Ambiance At Longboat Key Club Ph 02
Annual Taxes: $26,207
Water Front: Gulf/Ocean
Water View: Gulf/Ocean - Full
Lot Size: Non-Applicable
Request the MLS data sheet for this property
Sold Information
CDD: $2,800,000
Sold Price per Sqft: $ 992.91 / sqft
Home Features
Appliances: Built-In Oven, Convection Oven, Cooktop, Dryer, Exhaust Fan, Refrigerator, Washer, Wine Refrigerator
Flooring: Carpet, Tile
Air Conditioning: Central Air
Exterior: Irrigation System, Lighting
Room Dimensions
Schools
- Elementary: Southside Elementary
- High: Riverview High
- Map
- Street View












































