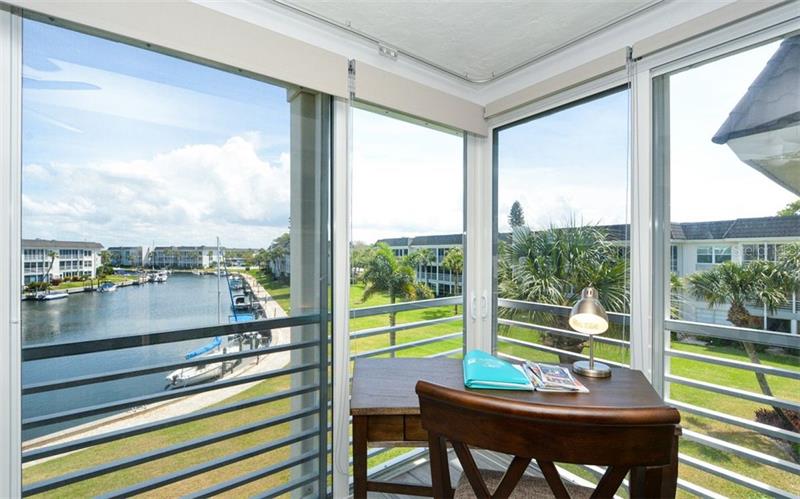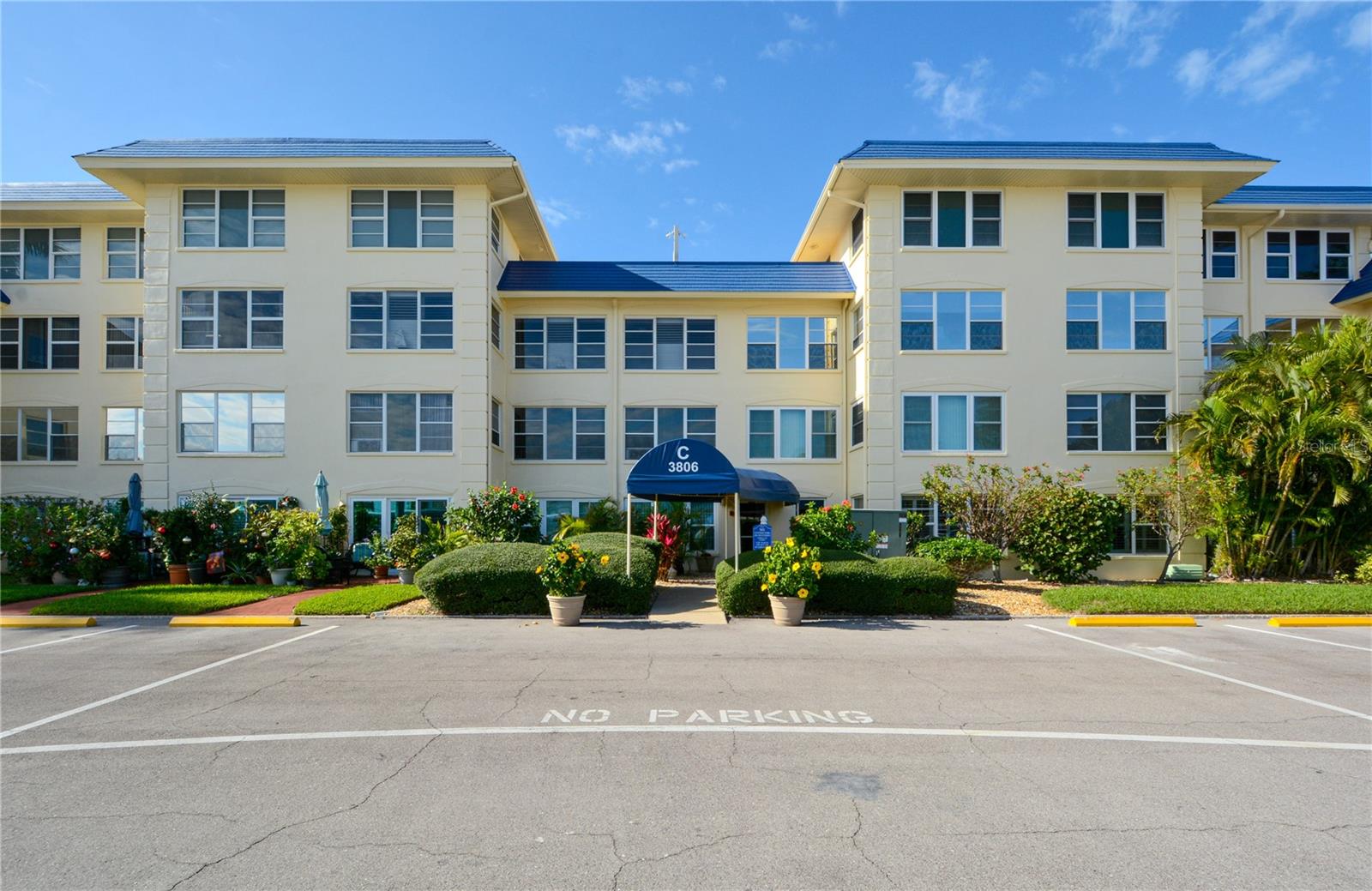4350 Chatham Dr #e307, Longboat Key, Florida
List Price: $444,000
MLS Number:
A4495703
- Status: Sold
- Sold Date: May 07, 2021
- DOM: 24 days
- Square Feet: 1072
- Bedrooms: 2
- Baths: 2
- City: LONGBOAT KEY
- Zip Code: 34228
- Year Built: 1969
Misc Info
Subdivision: Longboat Harbour
Annual Taxes: $4,308
Water Front: Bay/Harbor
Water View: Bay/Harbor - Partial, Canal
Water Access: Bay/Harbor, Beach - Private, Canal - Saltwater, Gulf/Ocean
Water Extras: Dock - Slip 1st Come, Dock w/Electric, Dock w/Water Supply, Sailboat Water, Seawall - Concrete
Request the MLS data sheet for this property
Sold Information
CDD: $444,500
Sold Price per Sqft: $ 414.65 / sqft
Home Features
Appliances: Dishwasher, Disposal, Microwave, Range, Refrigerator
Flooring: Tile
Air Conditioning: Central Air
Exterior: Irrigation System, Outdoor Grill, Sauna, Shade Shutter(s), Sidewalk, Sliding Doors, Storage, Tennis Court(s)
Garage Features: Assigned, Covered, Guest
Room Dimensions
- Map
- Street View





















































