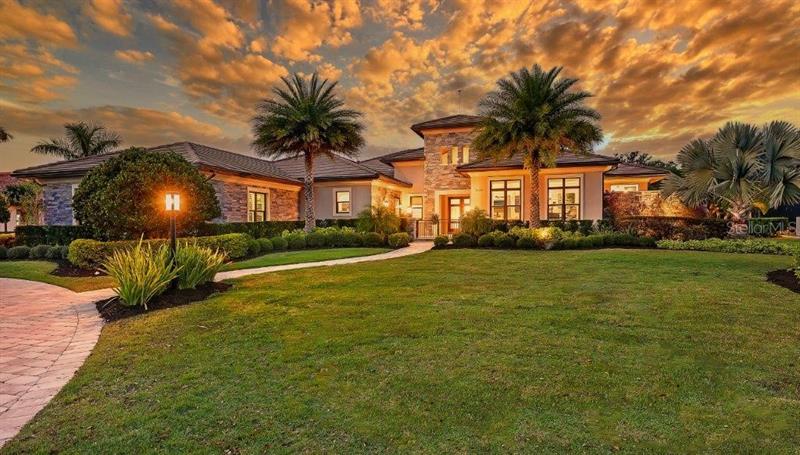8439 Lindrick Ln, Bradenton, Florida
List Price: $4,500,000
MLS Number:
A4495876
- Status: Sold
- Sold Date: Apr 26, 2021
- DOM: 7 days
- Square Feet: 6756
- Bedrooms: 6
- Baths: 6
- Half Baths: 1
- Garage: 6
- City: BRADENTON
- Zip Code: 34202
- Year Built: 2015
- HOA Fee: $5,500
- Payments Due: Annually
Misc Info
Subdivision: Concession
Annual Taxes: $31,804
HOA Fee: $5,500
HOA Payments Due: Annually
Age Restrictions: 1
Lot Size: 1 to less than 2
Request the MLS data sheet for this property
Sold Information
CDD: $4,250,000
Sold Price per Sqft: $ 629.07 / sqft
Home Features
Appliances: Bar Fridge, Built-In Oven, Convection Oven, Dishwasher, Disposal, Dryer, Freezer, Ice Maker, Microwave, Range, Range Hood, Refrigerator, Tankless Water Heater, Washer, Water Filtration System, Whole House R.O. System, Wine Refrigerator
Flooring: Marble, Porcelain Tile, Tile, Wood
Air Conditioning: Central Air, Zoned
Exterior: Irrigation System, Lighting, Outdoor Grill, Outdoor Kitchen
Garage Features: Circular Driveway, Driveway, Garage Door Opener, Garage Faces Side
Room Dimensions
Schools
- Elementary: Robert E Willis Elementar
- High: Lakewood Ranch High
- Map
- Street View























































































