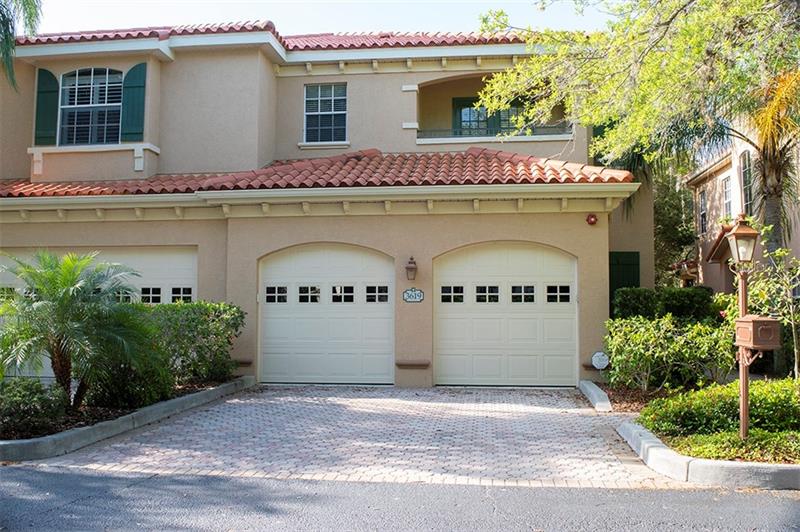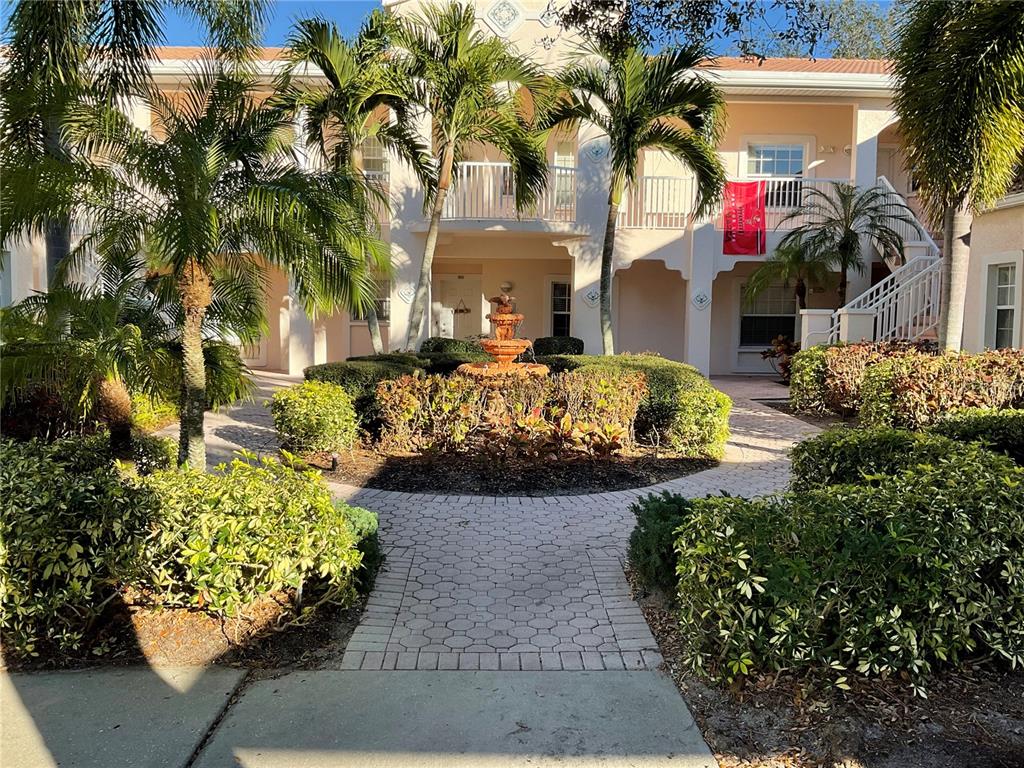3619 Square West Ln #14, Sarasota, Florida
List Price: $379,900
MLS Number:
A4496008
- Status: Sold
- Sold Date: May 19, 2021
- DOM: 1 days
- Square Feet: 2021
- Bedrooms: 3
- Baths: 3
- Garage: 2
- City: SARASOTA
- Zip Code: 34238
- Year Built: 2003
- HOA Fee: $1,100
- Payments Due: Quarterly
Misc Info
Subdivision: Palmer Square West
Annual Taxes: $3,791
HOA Fee: $1,100
HOA Payments Due: Quarterly
Water View: Pond
Lot Size: 1 to less than 2
Request the MLS data sheet for this property
Sold Information
CDD: $379,900
Sold Price per Sqft: $ 187.98 / sqft
Home Features
Appliances: Dishwasher, Disposal, Dryer, Electric Water Heater, Microwave, Range, Refrigerator, Washer
Flooring: Carpet, Ceramic Tile, Marble
Air Conditioning: Central Air
Exterior: Irrigation System, Lighting, Sidewalk, Sliding Doors
Garage Features: Driveway, Garage Door Opener
Room Dimensions
Schools
- Elementary: Gulf Gate Elementary
- High: Riverview High
- Map
- Street View



















































