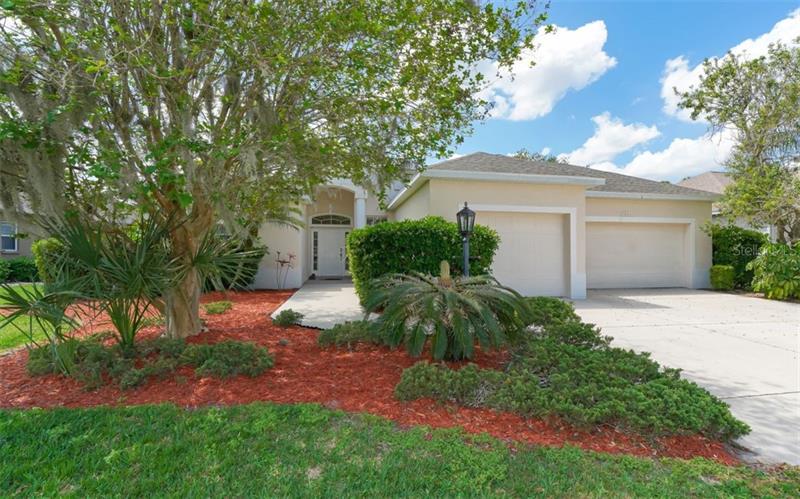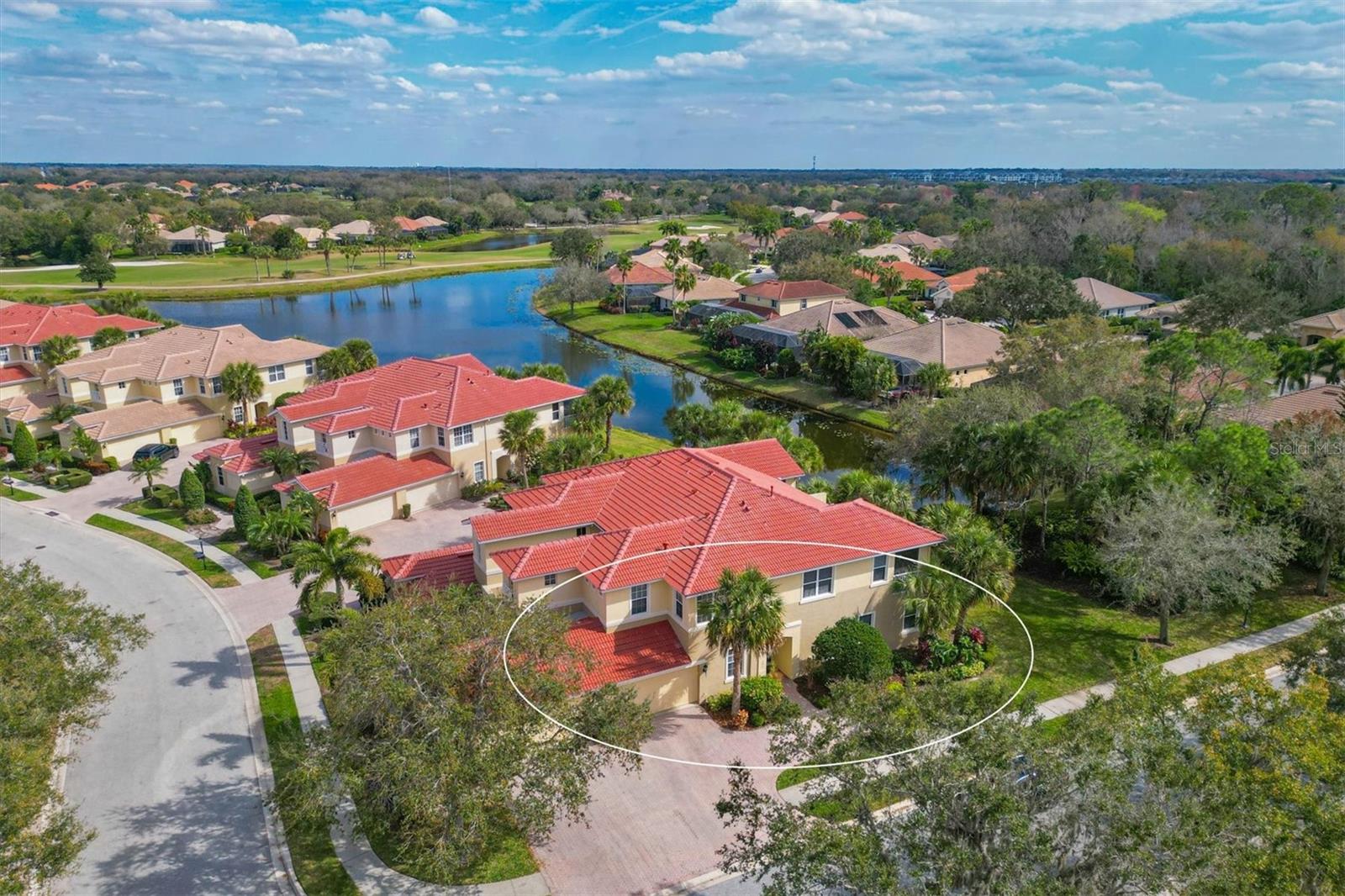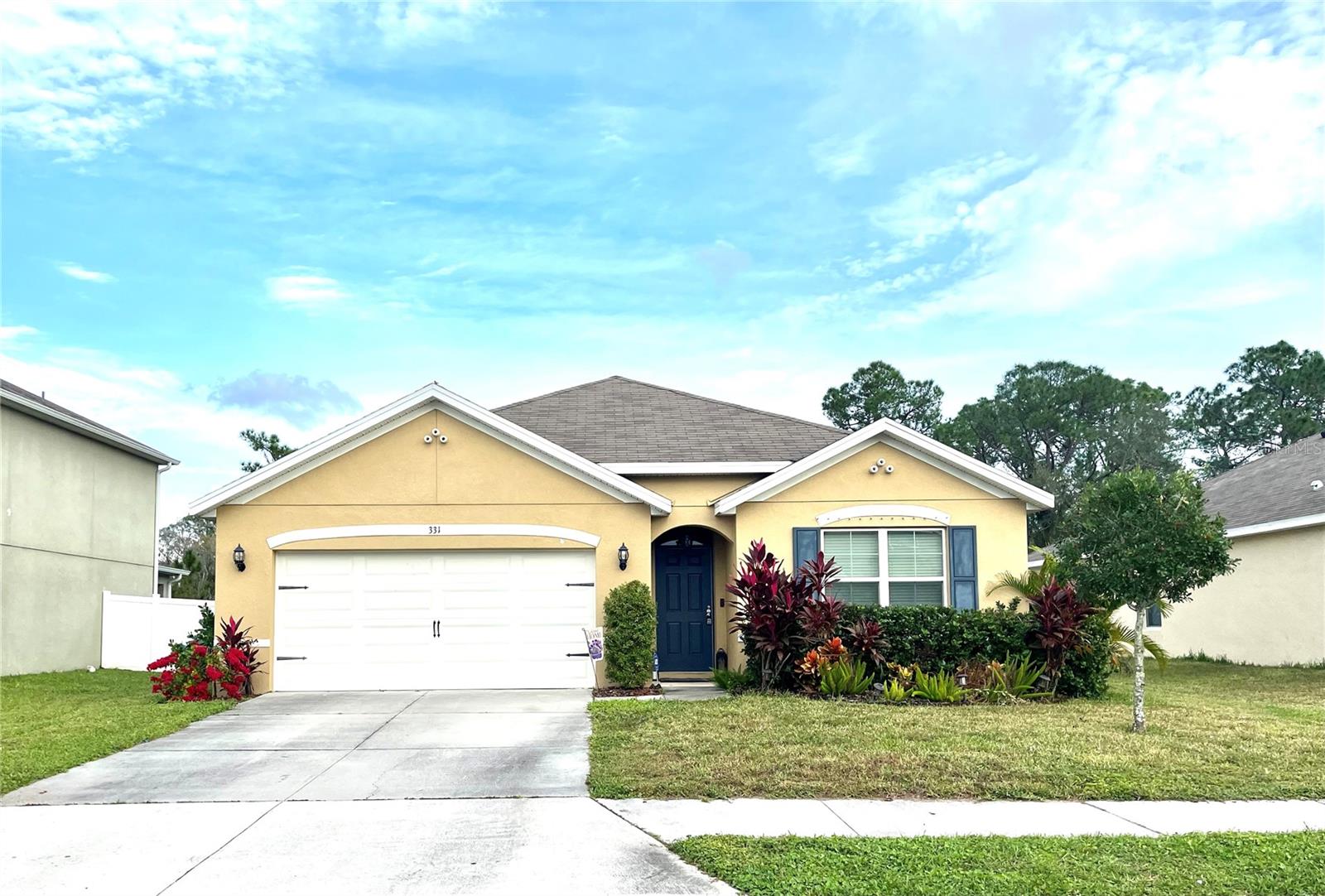742 Planters Manor Way, Bradenton, Florida
List Price: $399,000
MLS Number:
A4496021
- Status: Sold
- Sold Date: Jun 01, 2021
- DOM: 16 days
- Square Feet: 1986
- Bedrooms: 4
- Baths: 2
- Garage: 3
- City: BRADENTON
- Zip Code: 34212
- Year Built: 2000
- HOA Fee: $485
- Payments Due: Annually
Misc Info
Subdivision: Greenfield Plantation Ph I
Annual Taxes: $4,201
HOA Fee: $485
HOA Payments Due: Annually
Lot Size: 0 to less than 1/4
Request the MLS data sheet for this property
Sold Information
CDD: $400,000
Sold Price per Sqft: $ 201.41 / sqft
Home Features
Appliances: Dishwasher, Disposal, Dryer, Electric Water Heater, Microwave, Range, Refrigerator, Washer
Flooring: Carpet, Ceramic Tile
Air Conditioning: Central Air
Exterior: Sliding Doors
Garage Features: Driveway, Garage Door Opener
Room Dimensions
Schools
- Elementary: Freedom Elementary
- High: Lakewood Ranch High
- Map
- Street View






































