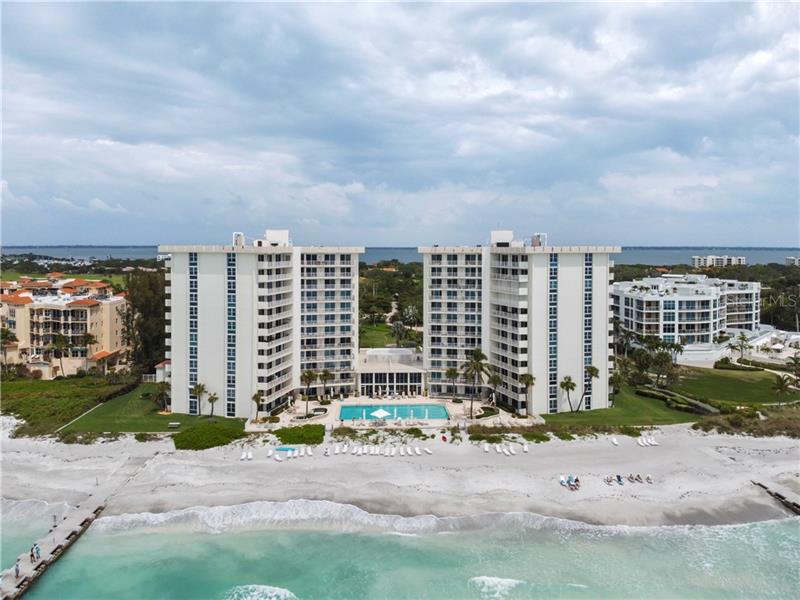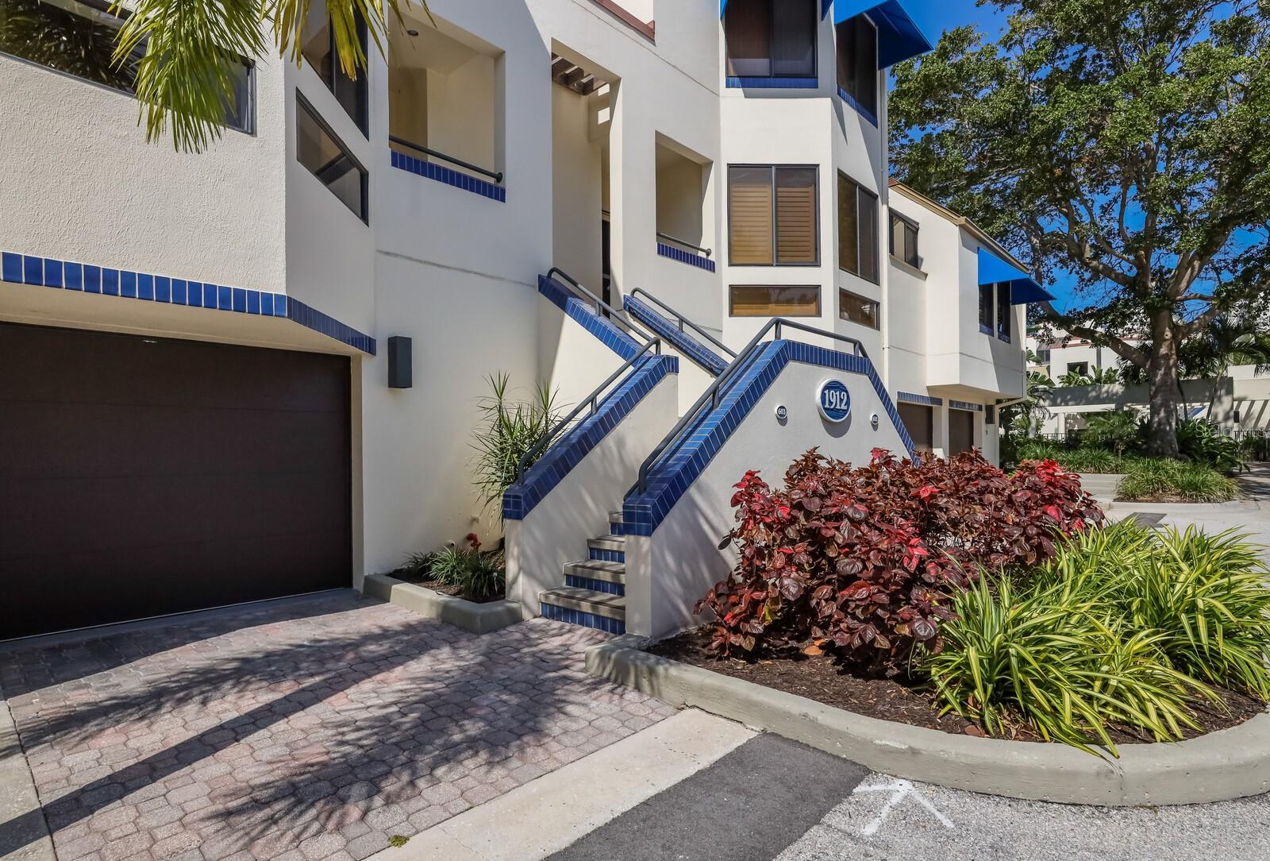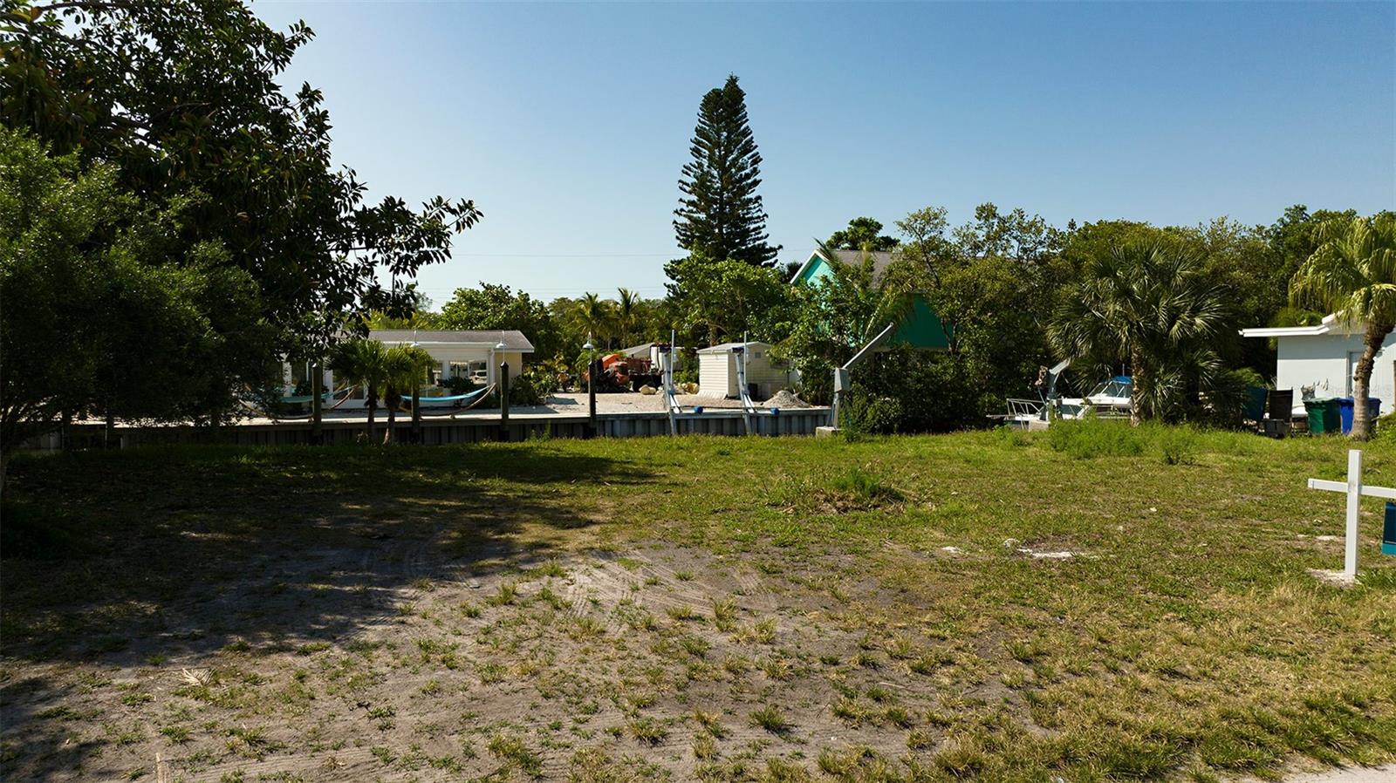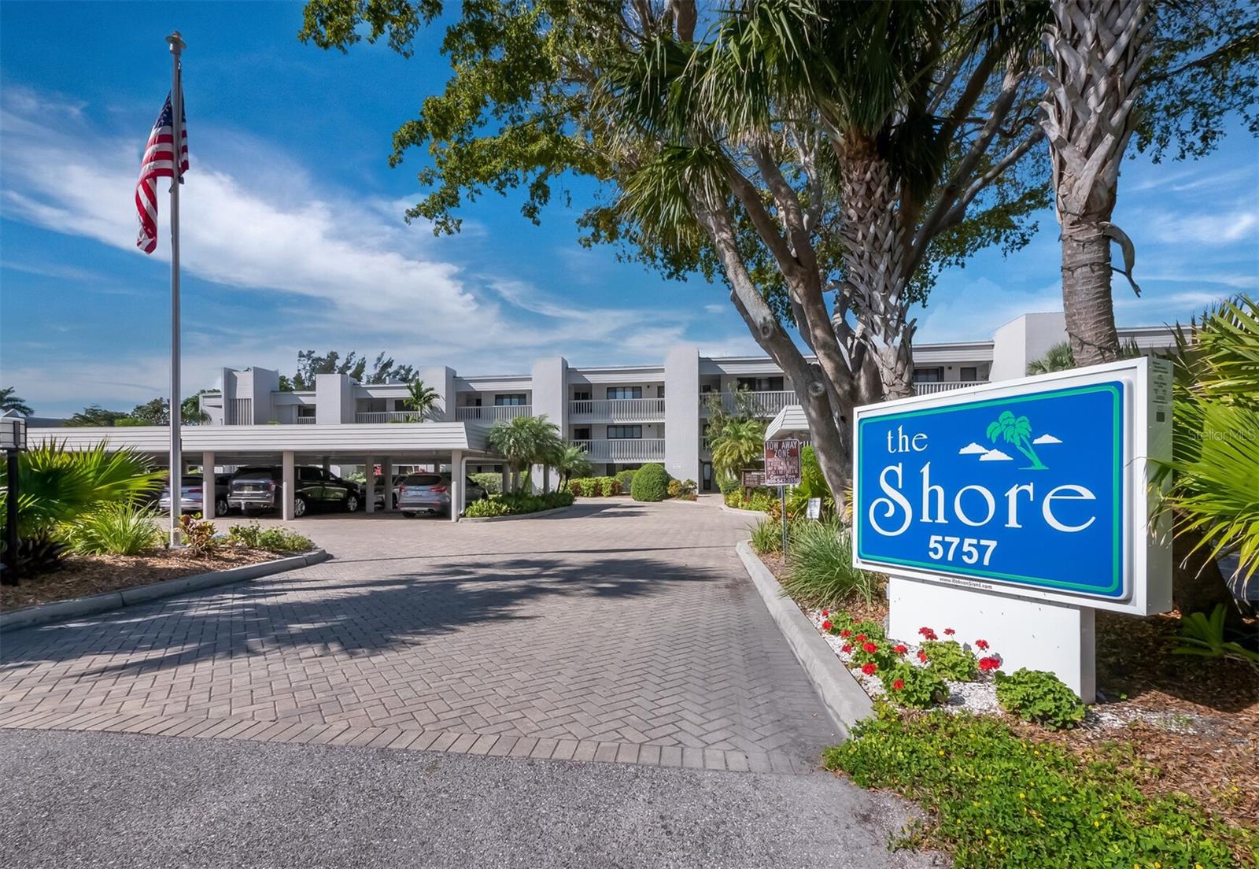2301 Gulf Of Mexico Dr #32n, Longboat Key, Florida
List Price: $899,000
MLS Number:
A4496172
- Status: Sold
- Sold Date: May 10, 2021
- DOM: 12 days
- Square Feet: 1235
- Bedrooms: 2
- Baths: 2
- Garage: 1
- City: LONGBOAT KEY
- Zip Code: 34228
- Year Built: 1970
Misc Info
Subdivision: Islander Club Of Longboat
Annual Taxes: $7,651
Water Front: Beach - Private, Gulf/Ocean
Water View: Gulf/Ocean - Full
Water Access: Beach - Private, Gulf/Ocean
Request the MLS data sheet for this property
Sold Information
CDD: $937,500
Sold Price per Sqft: $ 759.11 / sqft
Home Features
Appliances: Built-In Oven, Dishwasher, Electric Water Heater, Microwave, Refrigerator
Flooring: Carpet, Hardwood
Air Conditioning: Central Air
Exterior: Balcony
Garage Features: Guest
Room Dimensions
Schools
- Elementary: Southside Elementary
- High: Booker High
- Map
- Street View





































