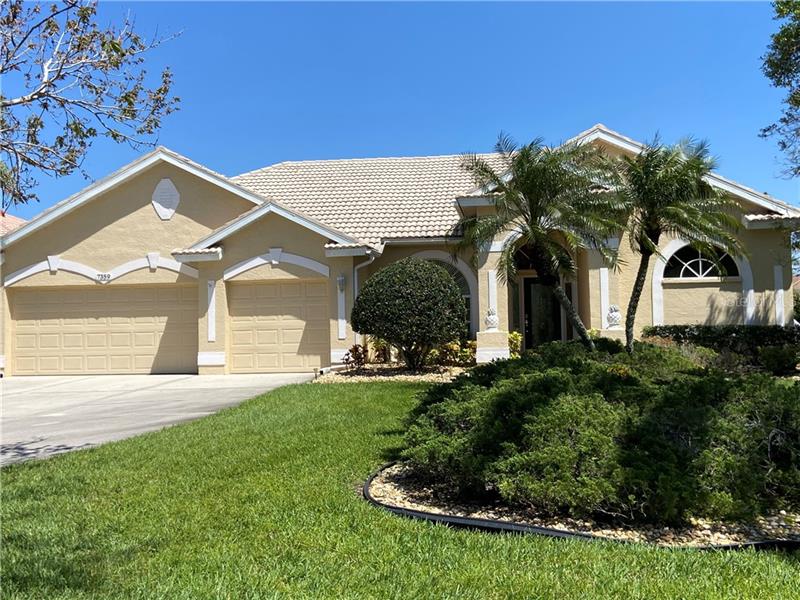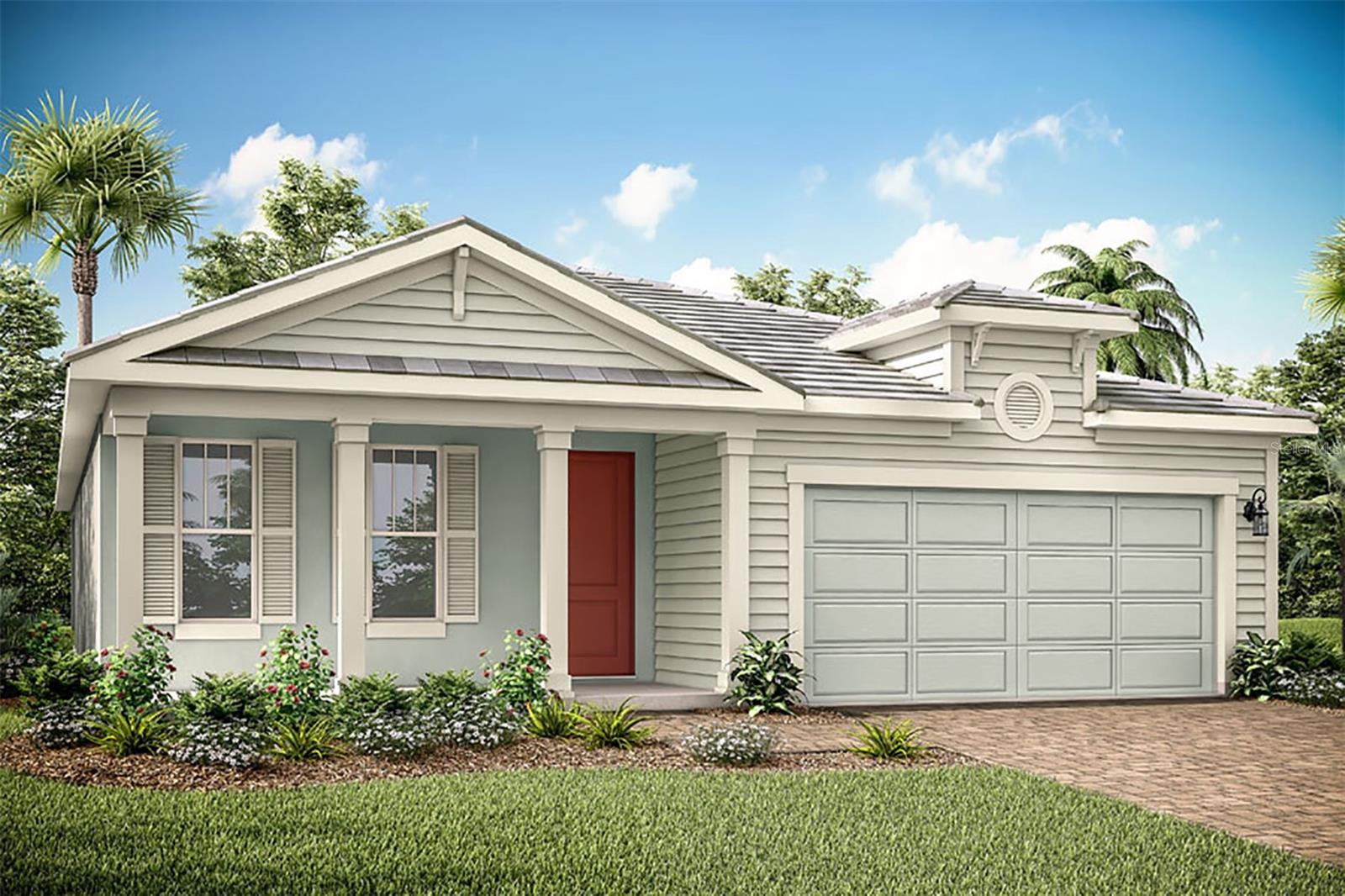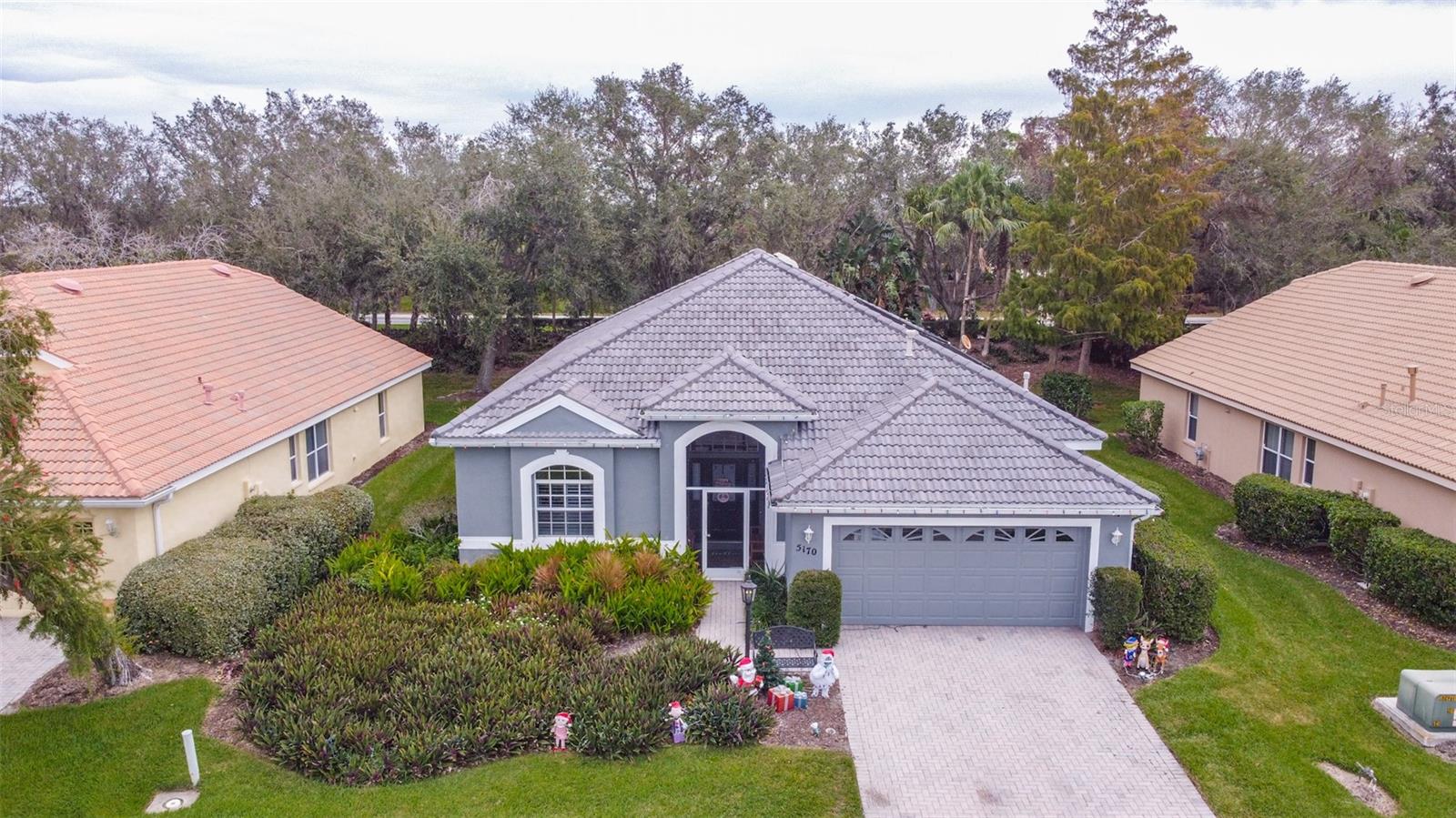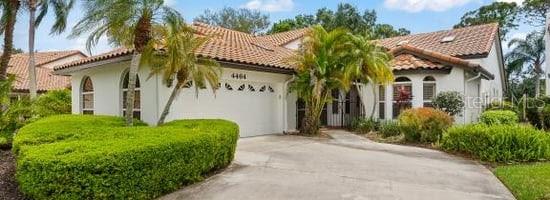7359 Ridge Rd, Sarasota, Florida
List Price: $685,000
MLS Number:
A4496392
- Status: Sold
- Sold Date: Jul 02, 2021
- DOM: 41 days
- Square Feet: 2635
- Bedrooms: 4
- Baths: 3
- Garage: 3
- City: SARASOTA
- Zip Code: 34238
- Year Built: 1998
- HOA Fee: $310
- Payments Due: Quarterly
Misc Info
Subdivision: Stonebridge
Annual Taxes: $5,286
HOA Fee: $310
HOA Payments Due: Quarterly
Water Front: Lake
Lot Size: 0 to less than 1/4
Request the MLS data sheet for this property
Sold Information
CDD: $700,000
Sold Price per Sqft: $ 265.65 / sqft
Home Features
Appliances: Dishwasher, Disposal, Dryer, Microwave, Range, Refrigerator, Washer
Flooring: Carpet, Ceramic Tile, Engineered Hardwood
Air Conditioning: Central Air
Exterior: Hurricane Shutters, Irrigation System, Lighting, Rain Gutters
Garage Features: Driveway
Room Dimensions
Schools
- Elementary: Ashton Elementary
- High: Riverview High
- Map
- Street View




















































