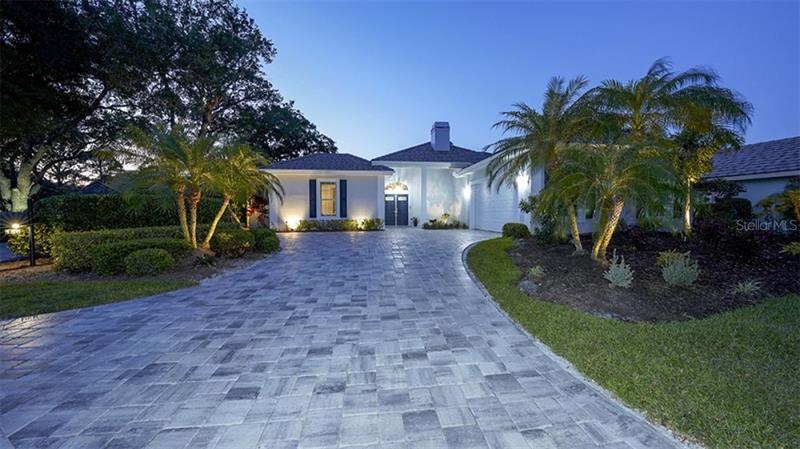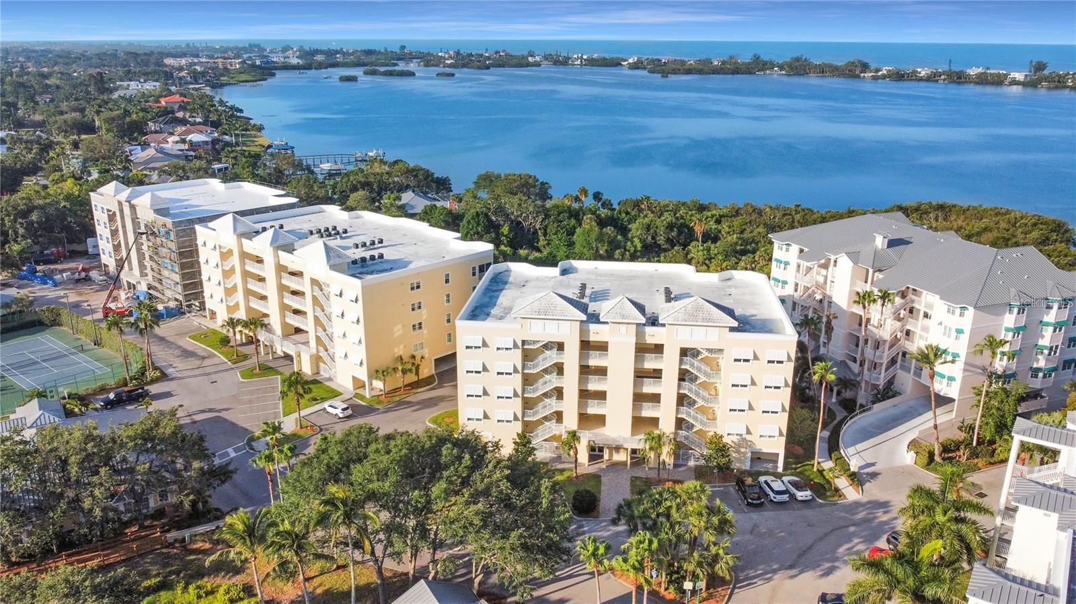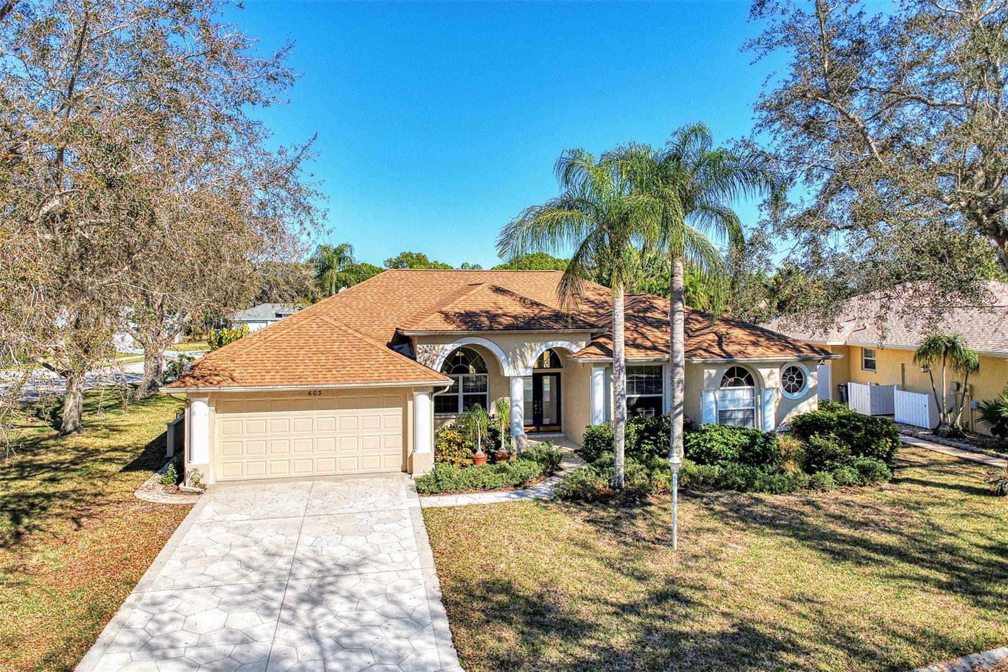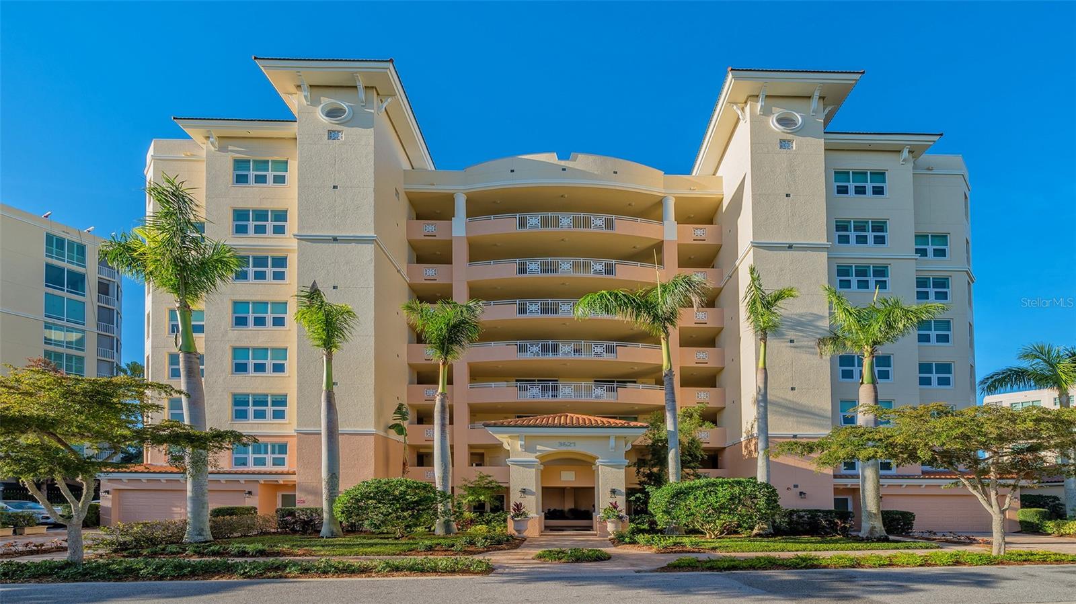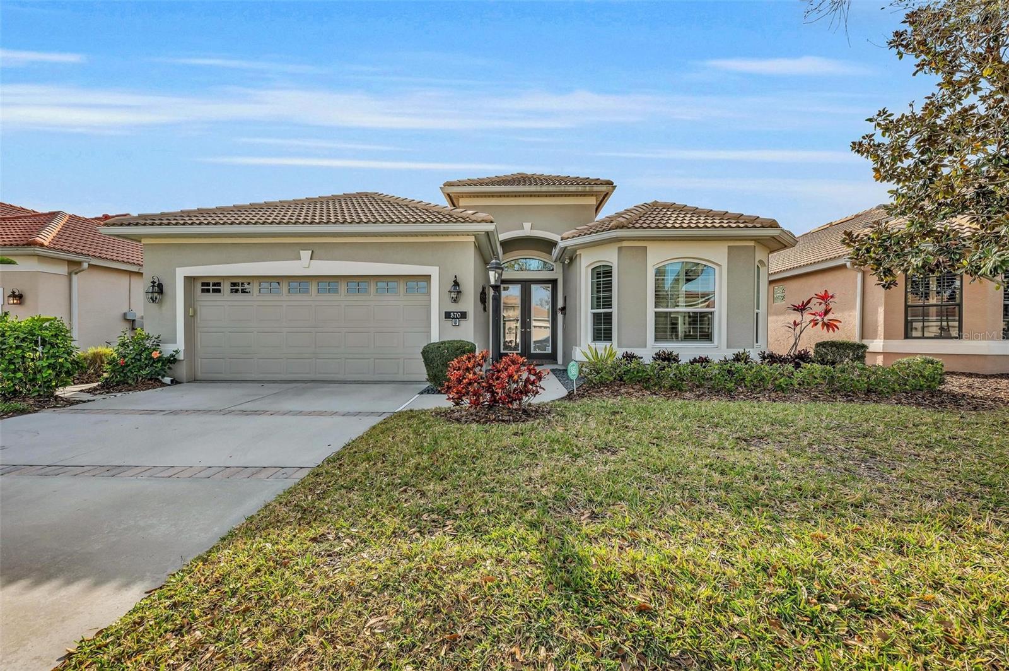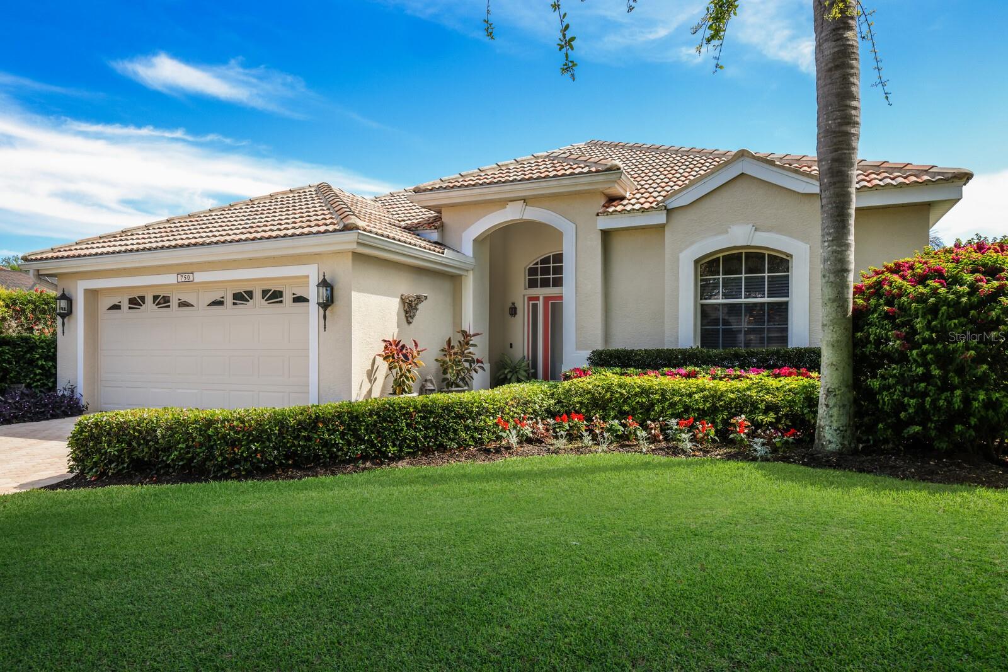148 Bishops Court Rd, Osprey, Florida
List Price: $675,000
MLS Number:
A4496439
- Status: Sold
- Sold Date: May 14, 2021
- DOM: 35 days
- Square Feet: 2831
- Bedrooms: 3
- Baths: 3
- Garage: 2
- City: OSPREY
- Zip Code: 34229
- Year Built: 1995
- HOA Fee: $1,578
- Payments Due: Quarterly
Misc Info
Subdivision: Oaks Preserve
Annual Taxes: $4,046
HOA Fee: $1,578
HOA Payments Due: Quarterly
Lot Size: 0 to less than 1/4
Request the MLS data sheet for this property
Sold Information
CDD: $675,000
Sold Price per Sqft: $ 238.43 / sqft
Home Features
Appliances: Built-In Oven, Dishwasher, Disposal, Dryer, Electric Water Heater, Exhaust Fan, Microwave, Refrigerator, Washer
Flooring: Engineered Hardwood, Tile
Air Conditioning: Central Air
Exterior: Hurricane Shutters, Irrigation System, Lighting, Sliding Doors, Sprinkler Metered
Garage Features: Driveway, Garage Door Opener, Garage Faces Side, Guest
Room Dimensions
Schools
- Elementary: Laurel Nokomis Elementary
- High: Venice Senior High
- Map
- Street View
