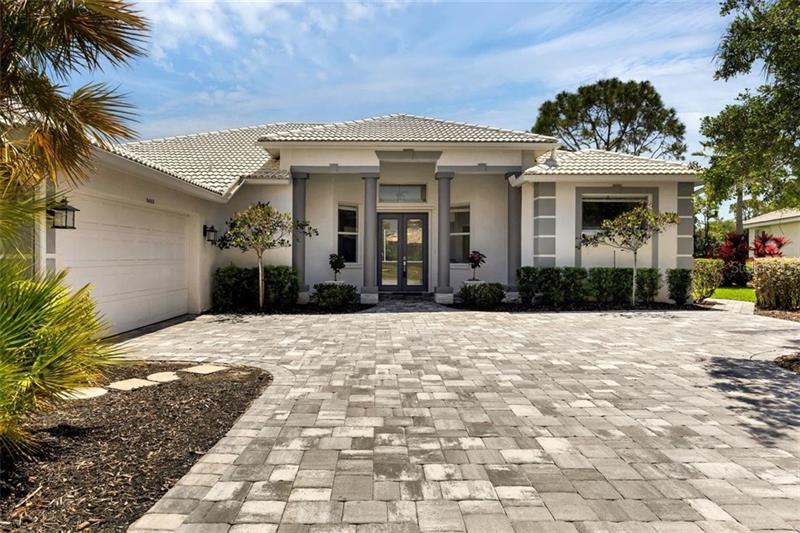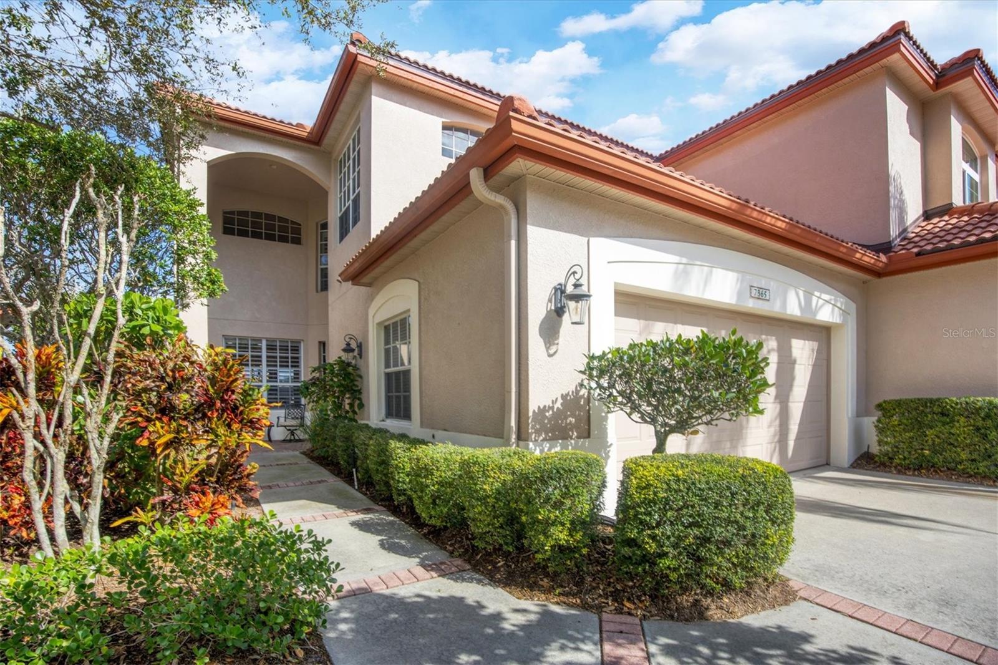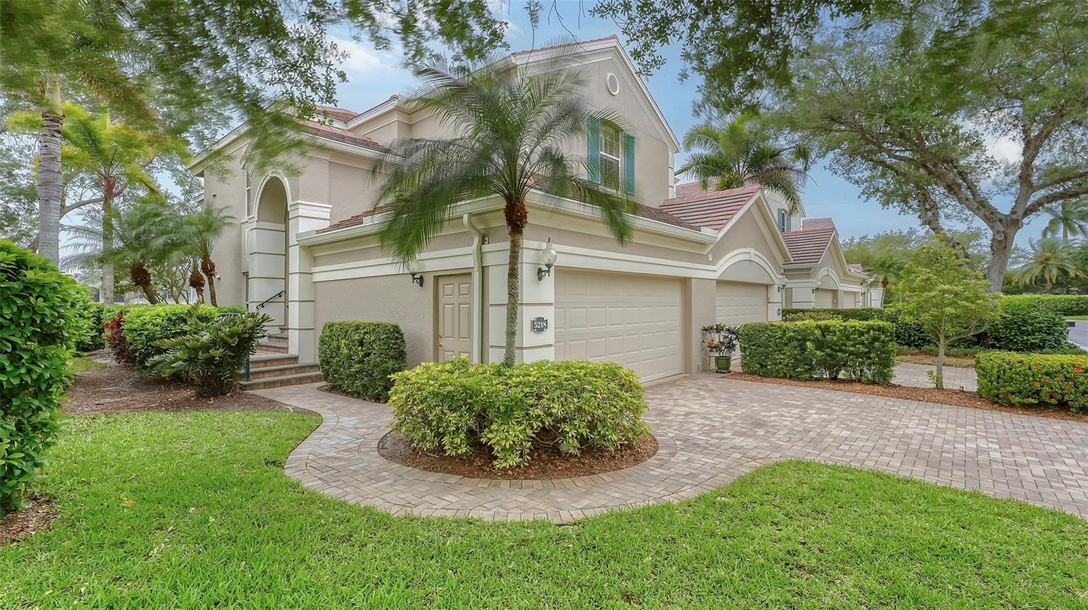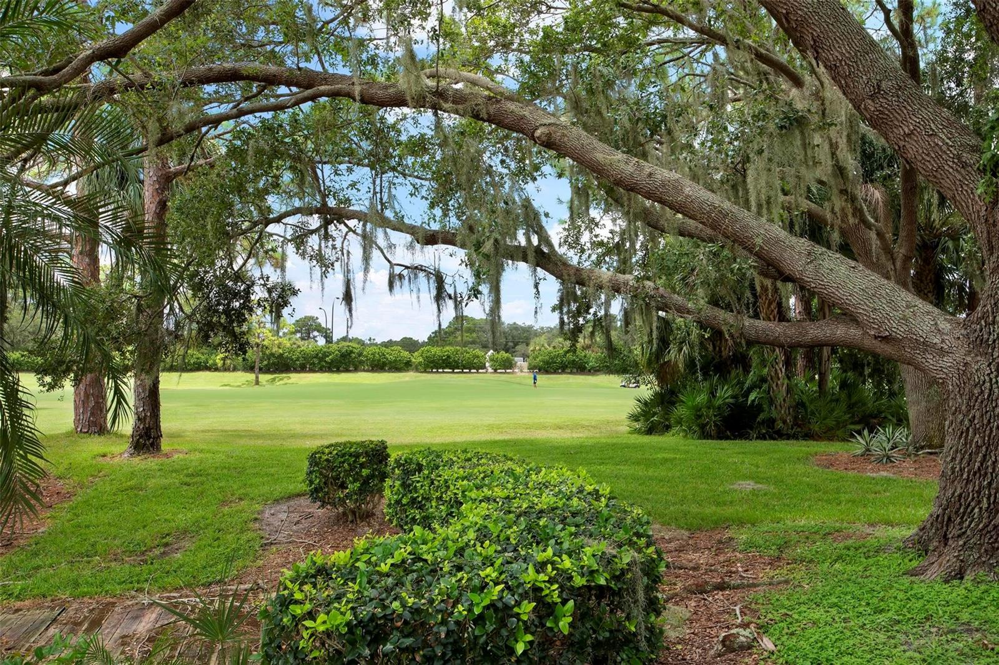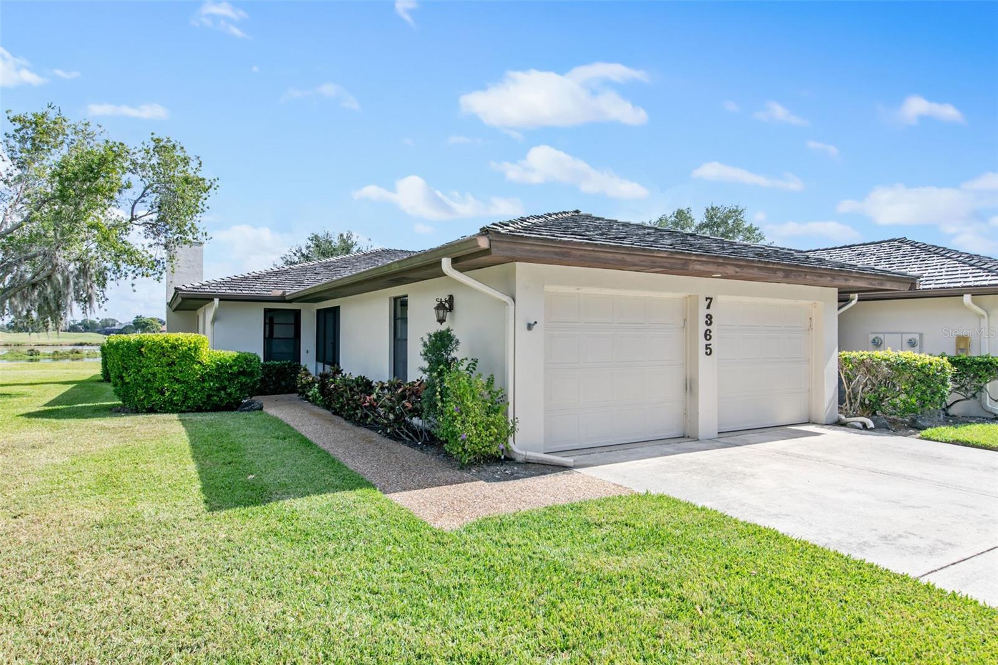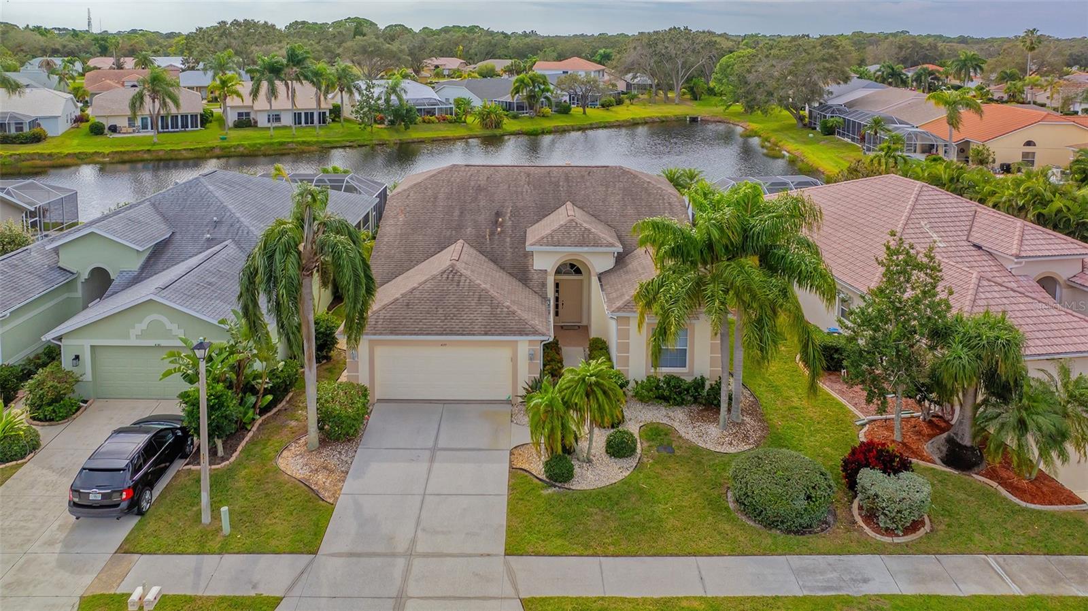9460 Cedar Ridge Ln, Sarasota, Florida
List Price: $625,000
MLS Number:
A4496609
- Status: Sold
- Sold Date: Jun 02, 2021
- DOM: 15 days
- Square Feet: 2597
- Bedrooms: 3
- Baths: 2
- Half Baths: 1
- Garage: 2
- City: SARASOTA
- Zip Code: 34238
- Year Built: 1997
- HOA Fee: $5,368
- Payments Due: Annually
Misc Info
Subdivision: Stoneybrook Golf & Country Club
Annual Taxes: $4,678
HOA Fee: $5,368
HOA Payments Due: Annually
Water View: Lake
Lot Size: 1/4 to less than 1/2
Request the MLS data sheet for this property
Sold Information
CDD: $580,000
Sold Price per Sqft: $ 223.33 / sqft
Home Features
Appliances: Dishwasher, Disposal, Dryer, Electric Water Heater, Ice Maker, Microwave, Range, Range Hood, Refrigerator
Flooring: Ceramic Tile, Wood
Air Conditioning: Central Air
Exterior: Hurricane Shutters, Irrigation System, Rain Gutters, Sliding Doors
Room Dimensions
Schools
- Elementary: Laurel Nokomis Elementary
- High: Venice Senior High
- Map
- Street View
