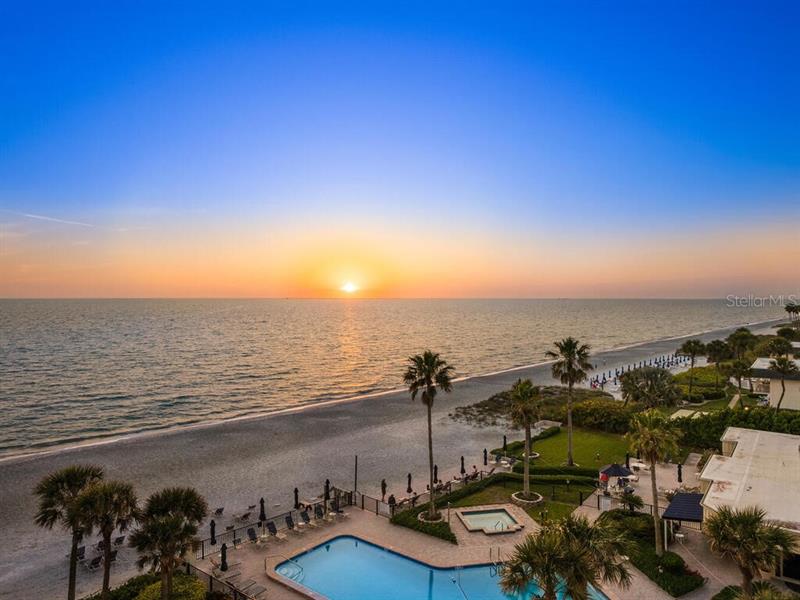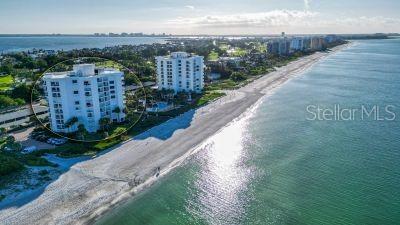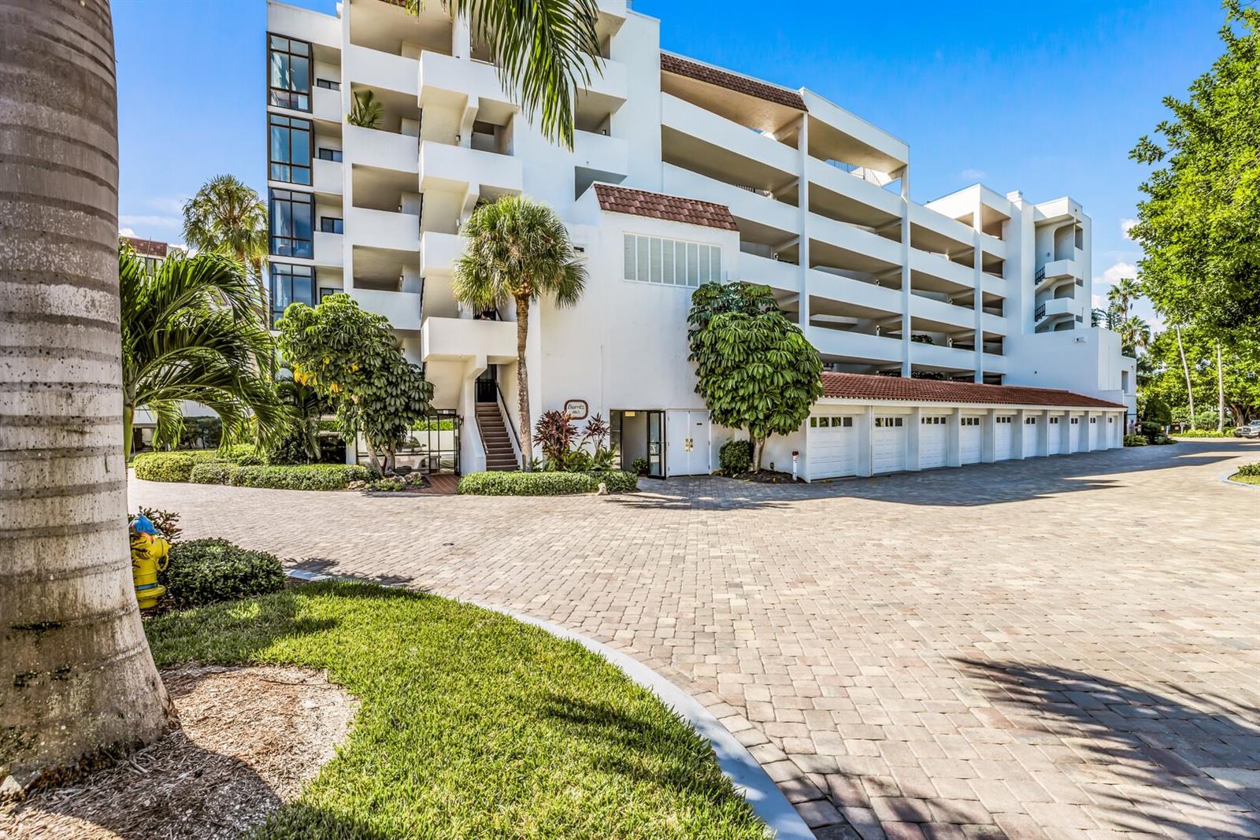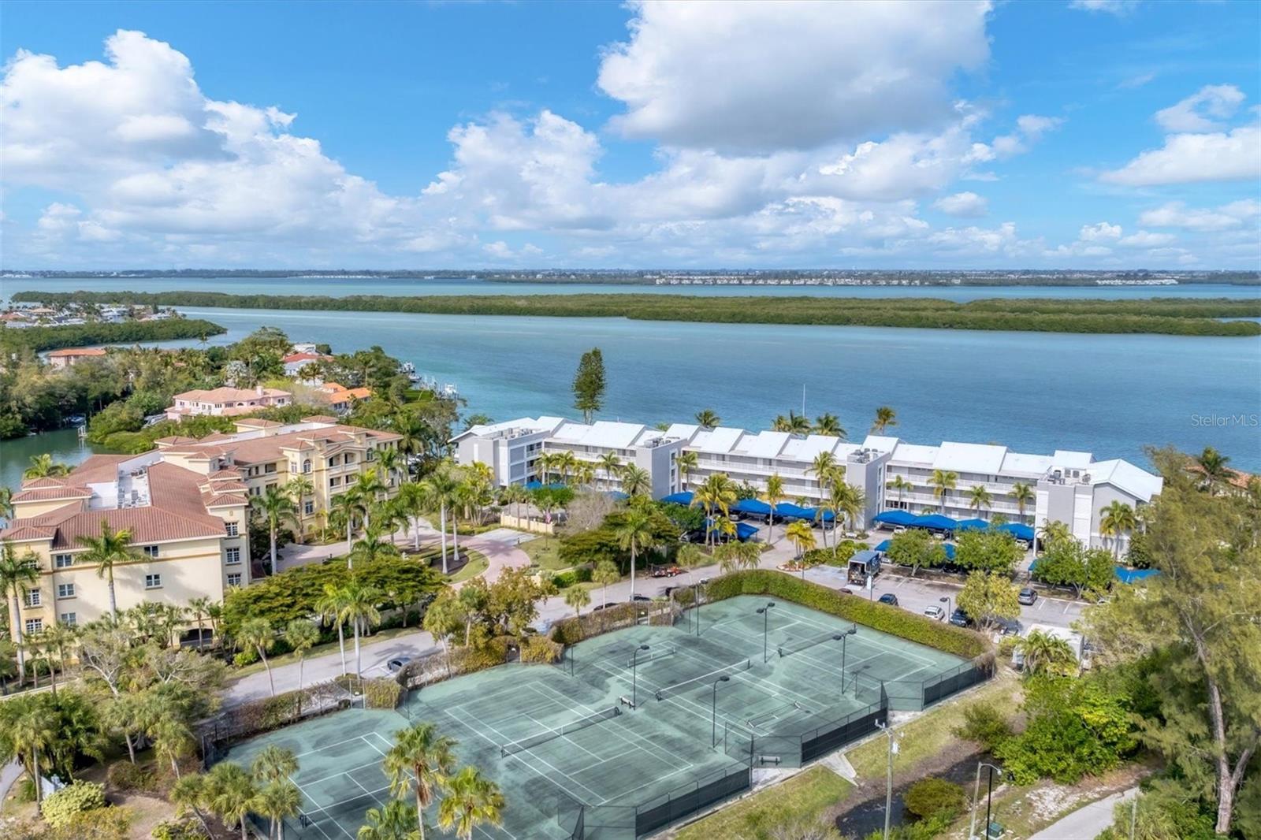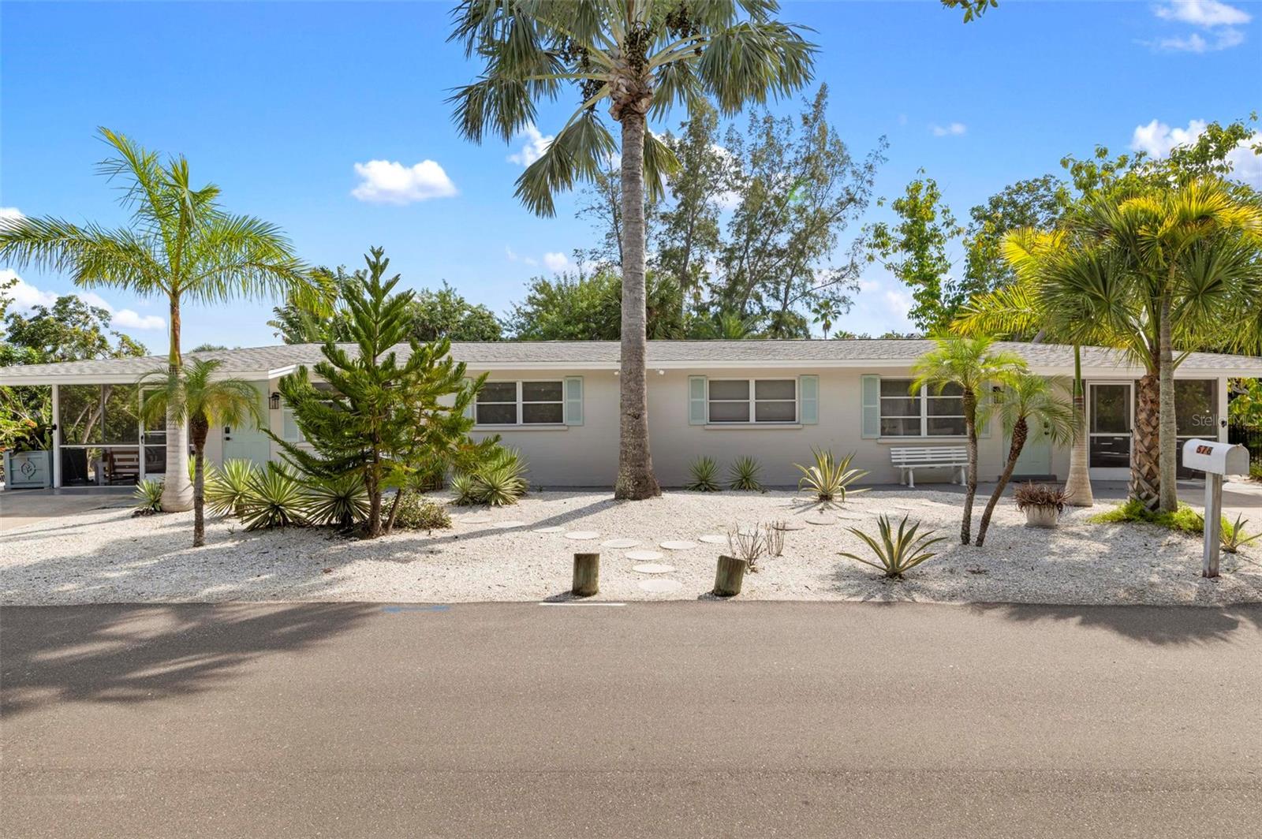2525 Gulf Of Mexico Dr #6e, Longboat Key, Florida
List Price: $1,150,000
MLS Number:
A4496757
- Status: Sold
- Sold Date: May 07, 2021
- DOM: 31 days
- Square Feet: 1491
- Bedrooms: 2
- Baths: 2
- Garage: 1
- City: LONGBOAT KEY
- Zip Code: 34228
- Year Built: 1972
Misc Info
Subdivision: Islands West
Annual Taxes: $7,910
Water Front: Beach - Private, Gulf/Ocean
Water View: Beach, Gulf/Ocean - Full
Water Access: Beach - Private, Gulf/Ocean
Request the MLS data sheet for this property
Sold Information
CDD: $1,201,000
Sold Price per Sqft: $ 805.50 / sqft
Home Features
Appliances: Dishwasher, Disposal, Dryer, Electric Water Heater, Microwave, Range, Refrigerator, Washer
Flooring: Tile
Air Conditioning: Central Air
Exterior: Balcony, Lighting, Outdoor Grill, Outdoor Shower, Sauna, Sidewalk, Sliding Doors, Tennis Court(s)
Garage Features: Assigned, Circular Driveway, Covered, Ground Level, Guest
Room Dimensions
Schools
- Elementary: Southside Elementary
- High: Booker High
- Map
- Street View
