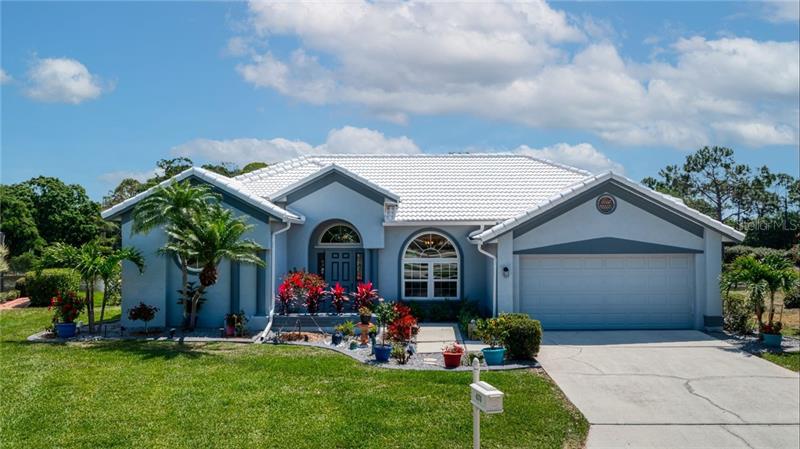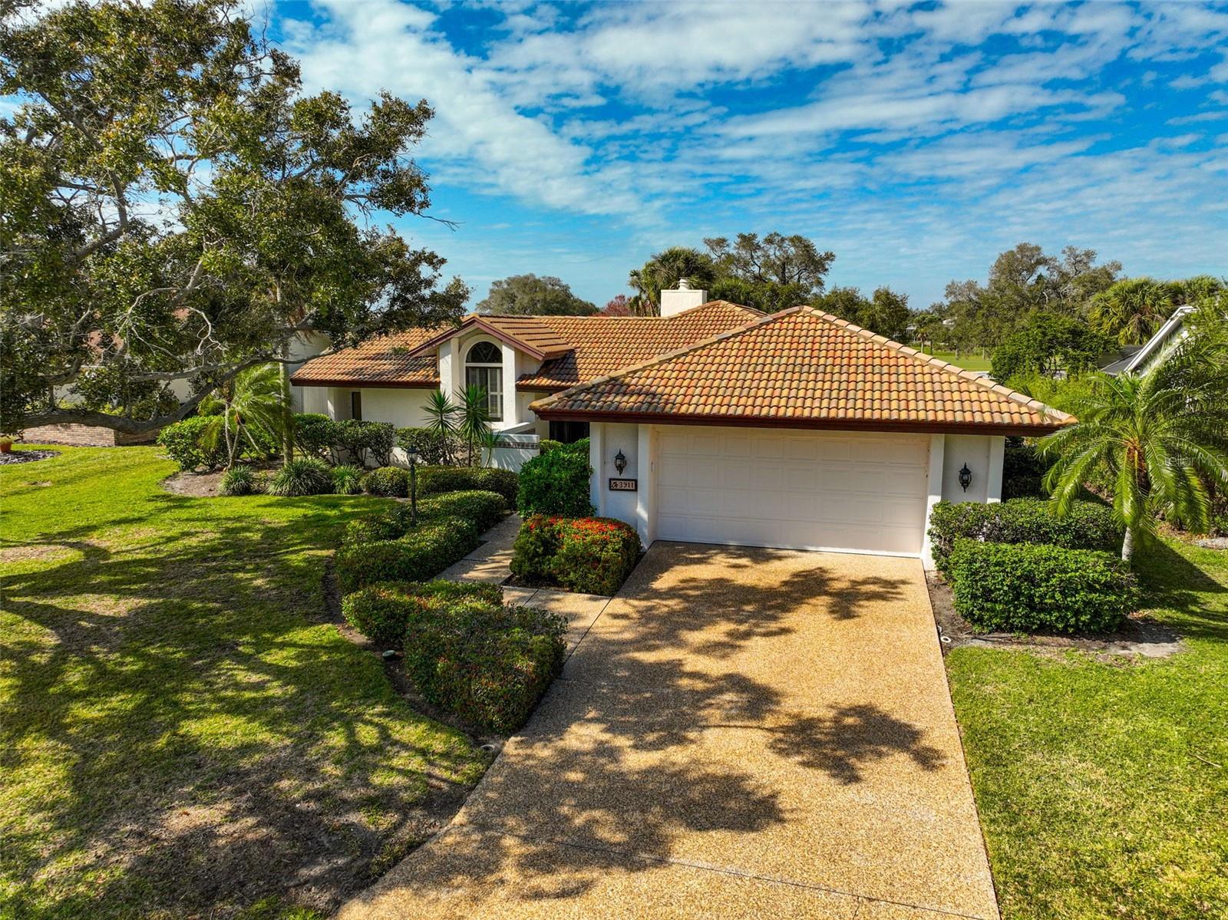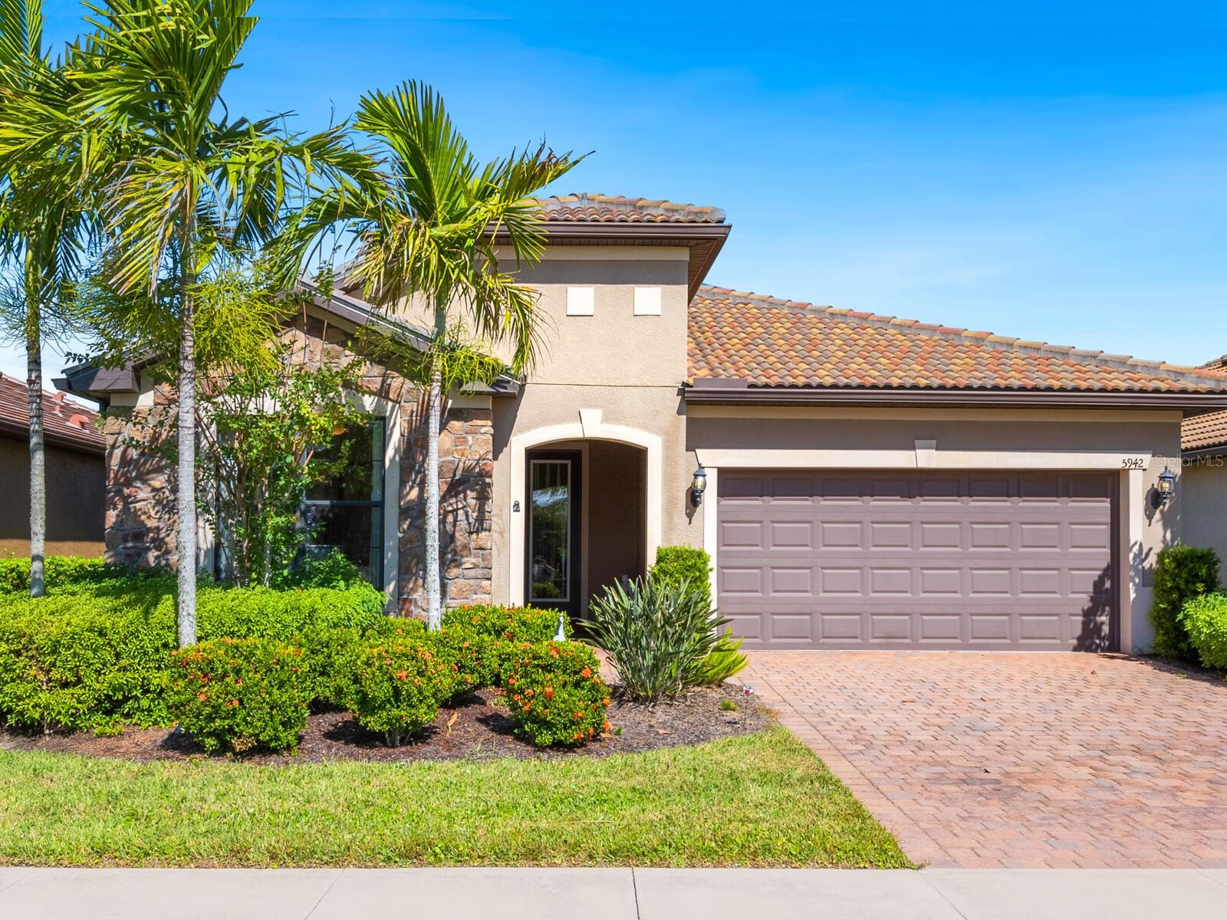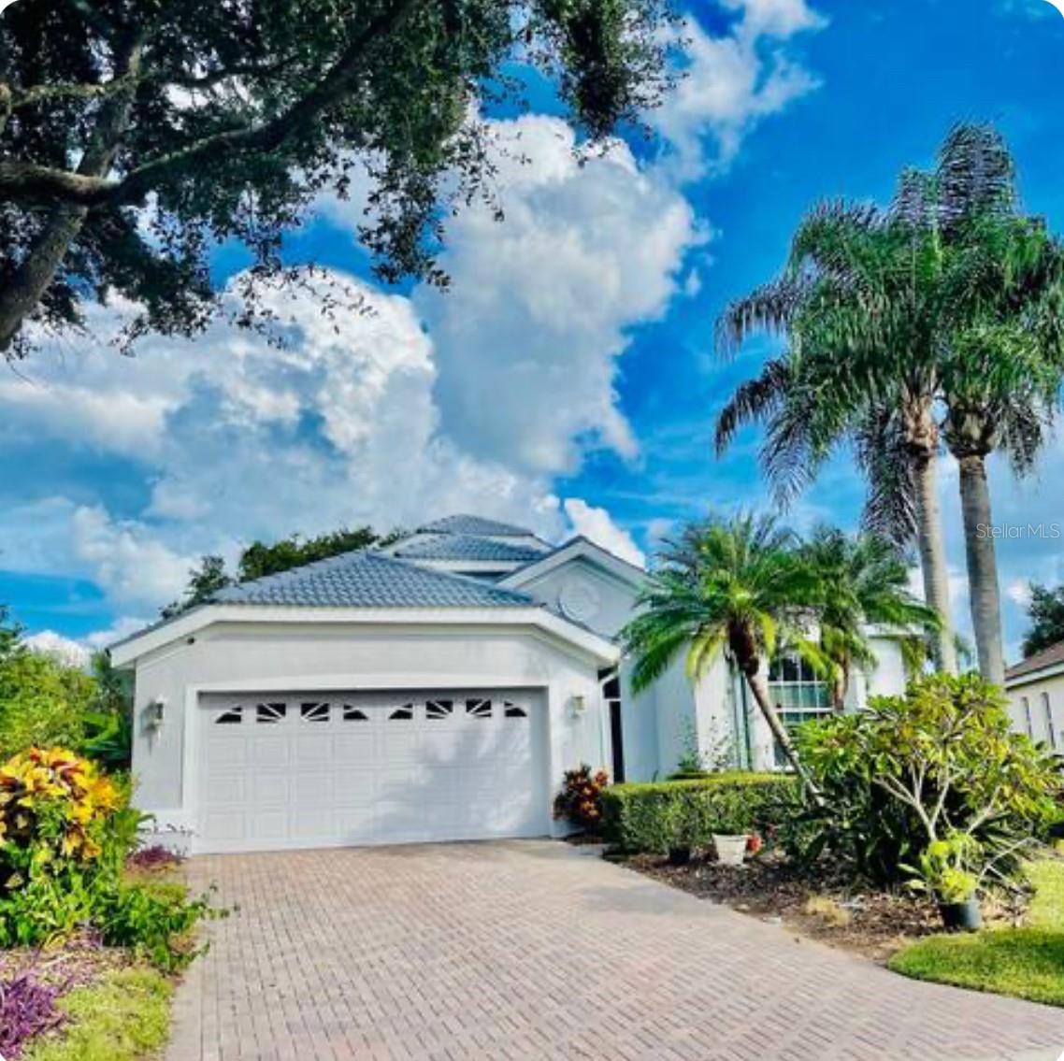4170 Hearthstone Dr, Sarasota, Florida
List Price: $650,000
MLS Number:
A4496984
- Status: Sold
- Sold Date: May 26, 2021
- DOM: 4 days
- Square Feet: 2120
- Bedrooms: 3
- Baths: 2
- Garage: 2
- City: SARASOTA
- Zip Code: 34238
- Year Built: 1991
- HOA Fee: $1,000
- Payments Due: Annually
Misc Info
Subdivision: Huntington Pointe
Annual Taxes: $4,111
HOA Fee: $1,000
HOA Payments Due: Annually
Water Front: Lake
Water View: Lake
Lot Size: 0 to less than 1/4
Request the MLS data sheet for this property
Sold Information
CDD: $655,000
Sold Price per Sqft: $ 308.96 / sqft
Home Features
Appliances: Dishwasher, Dryer, Microwave, Range, Range Hood, Refrigerator, Tankless Water Heater, Water Filtration System
Flooring: Tile, Vinyl
Air Conditioning: Central Air
Exterior: Irrigation System, Lighting, Sliding Doors
Room Dimensions
Schools
- Elementary: Laurel Nokomis Elementary
- High: Venice Senior High
- Map
- Street View

















































