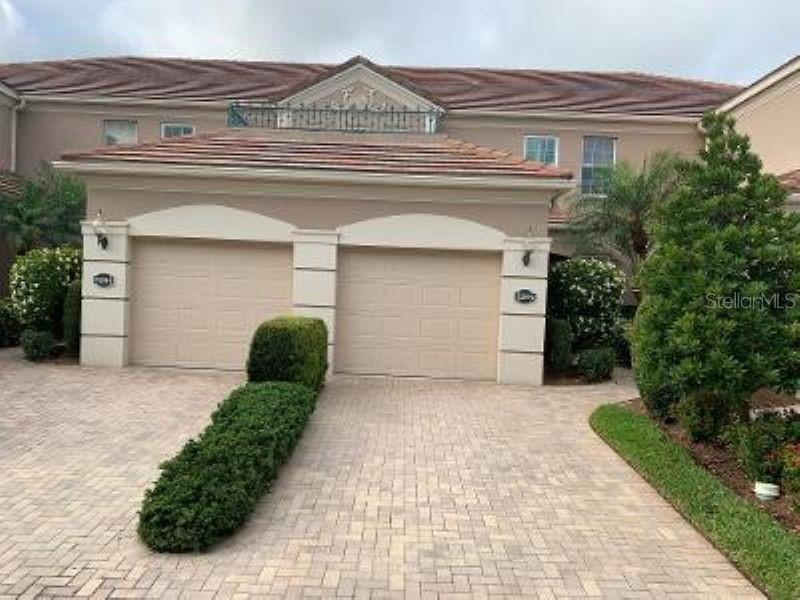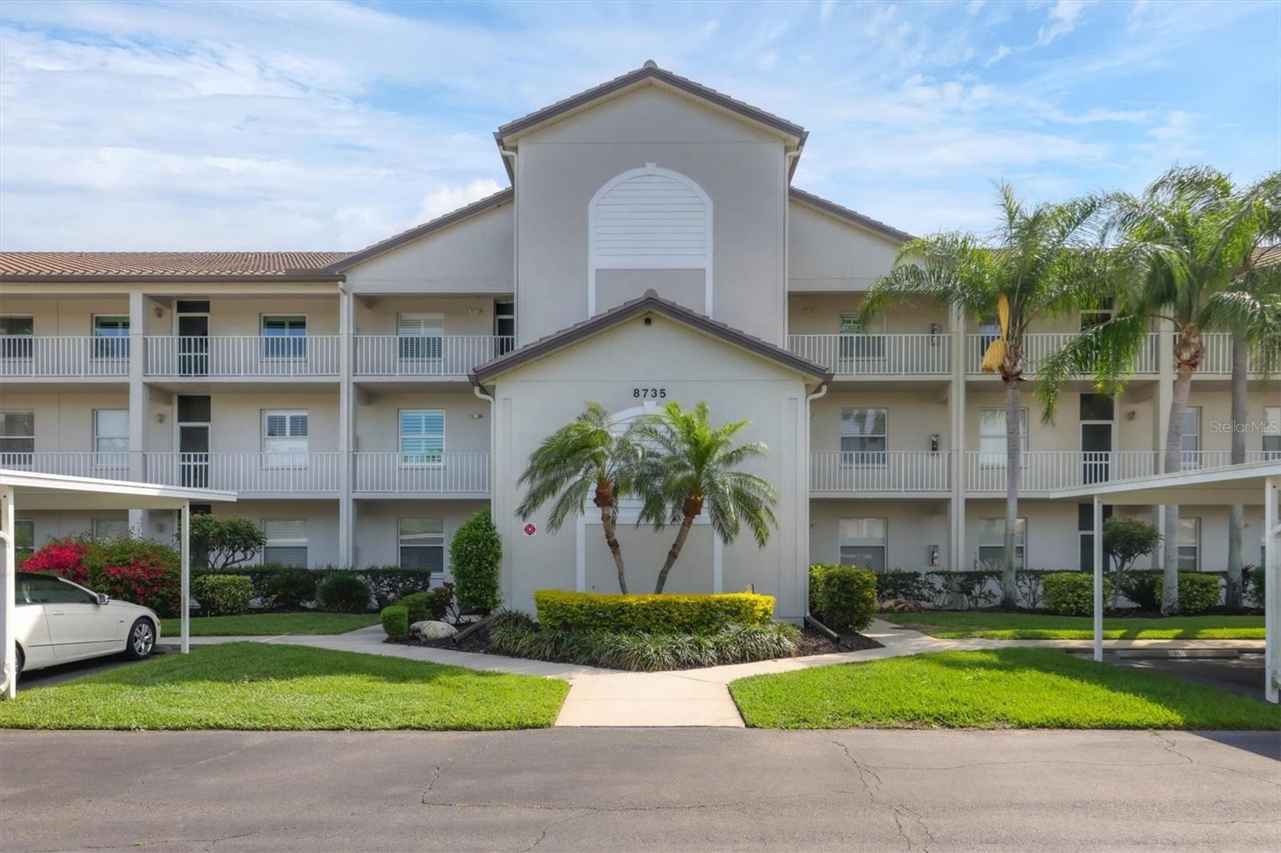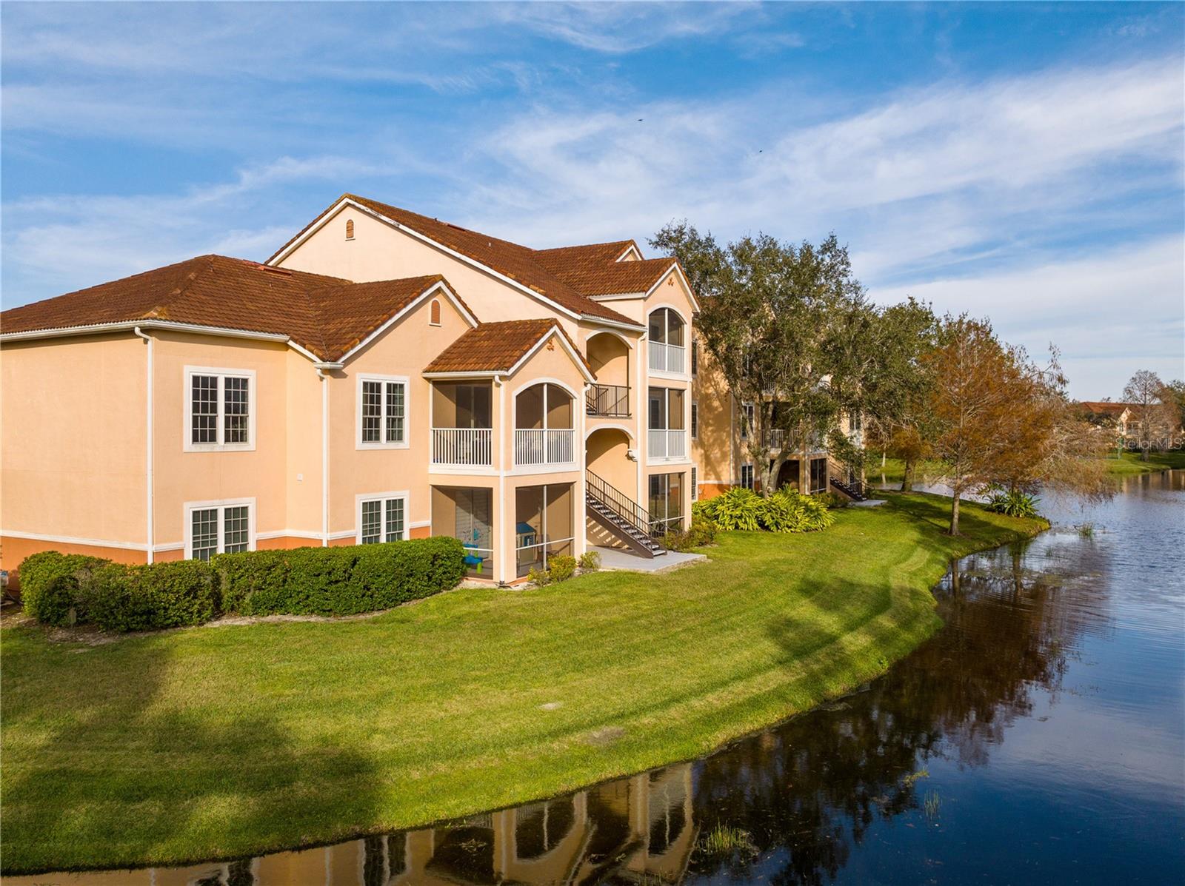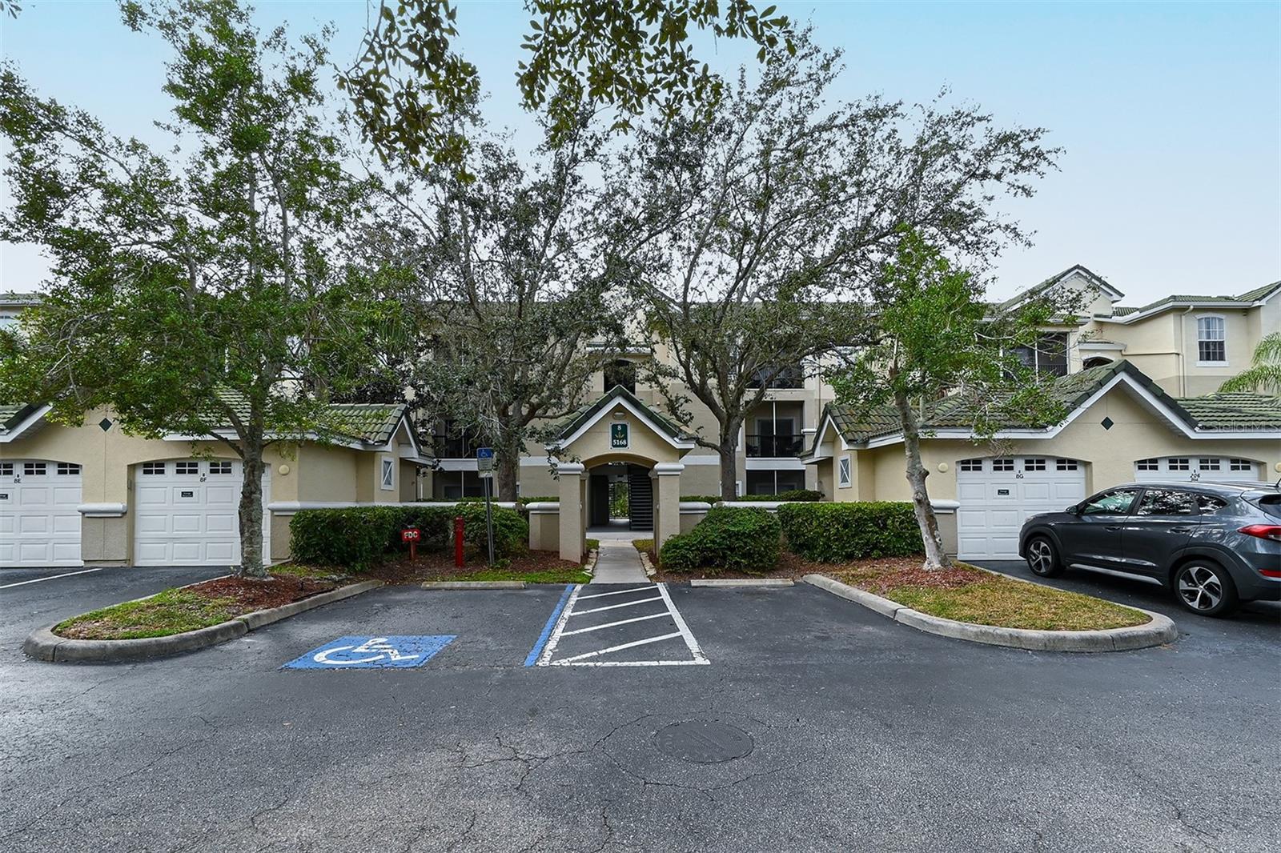5284 Descanso Ct #103bd1, Sarasota, Florida
List Price: $319,500
MLS Number:
A4497516
- Status: Sold
- Sold Date: Jun 18, 2021
- DOM: 18 days
- Square Feet: 1663
- Bedrooms: 2
- Baths: 2
- Garage: 1
- City: SARASOTA
- Zip Code: 34238
- Year Built: 2005
Misc Info
Subdivision: Botanica
Annual Taxes: $3,244
Water Front: Pond
Water View: Pond
Request the MLS data sheet for this property
Sold Information
CDD: $315,000
Sold Price per Sqft: $ 189.42 / sqft
Home Features
Appliances: Dishwasher, Disposal, Dryer, Electric Water Heater, Microwave, Refrigerator, Washer
Flooring: Carpet, Tile
Air Conditioning: Central Air
Exterior: Irrigation System, Sliding Doors
Garage Features: Garage Door Opener
Room Dimensions
Schools
- Elementary: Ashton Elementary
- High: Riverview High
- Map
- Street View
































