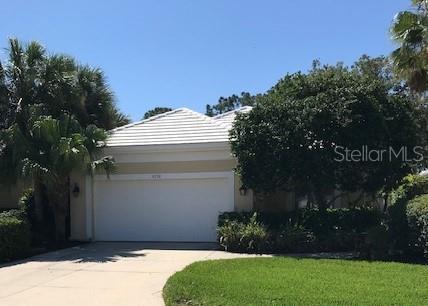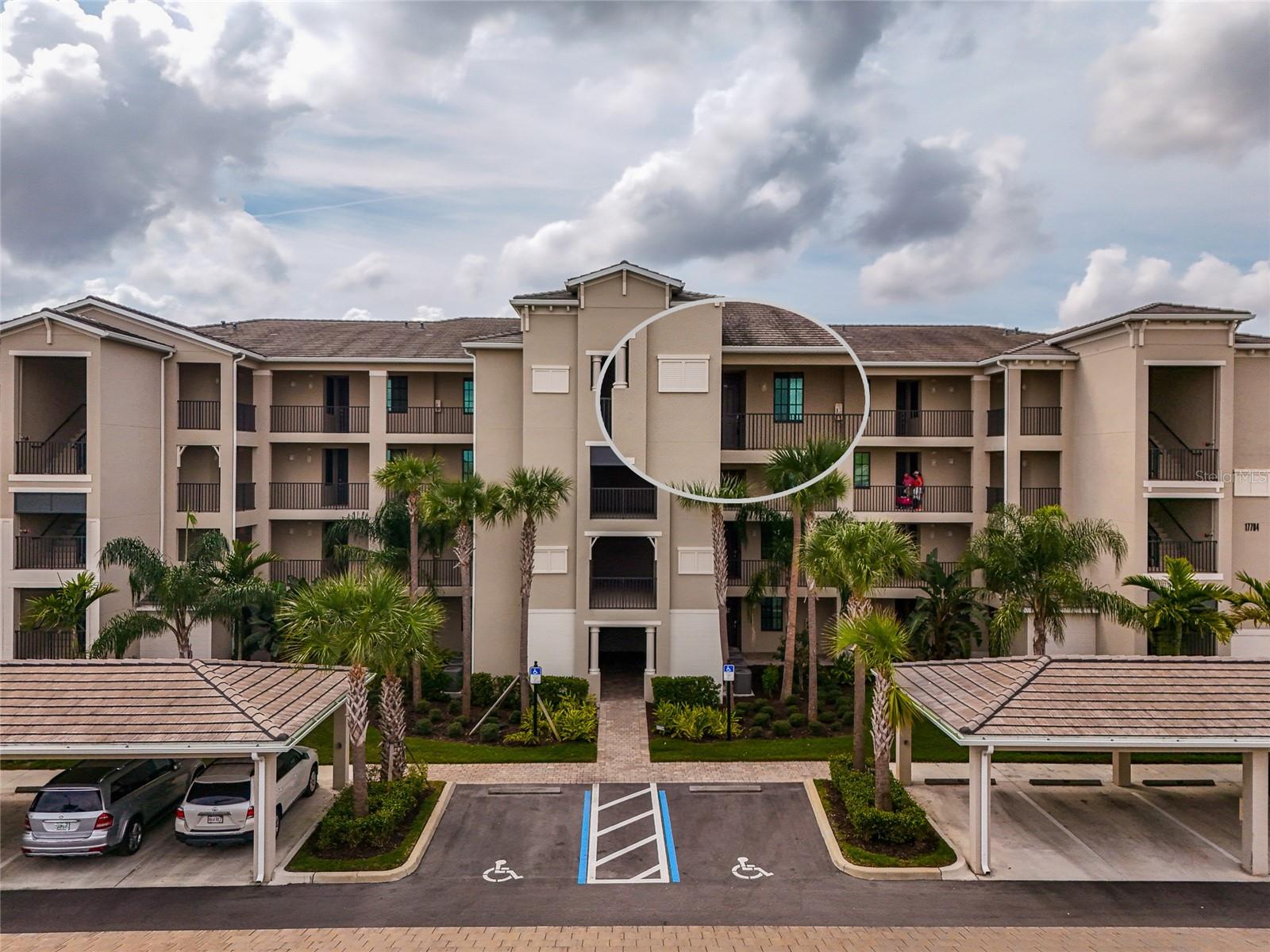8738 52nd Dr E, Bradenton, Florida
List Price: $324,900
MLS Number:
A4497544
- Status: Sold
- Sold Date: Jun 02, 2021
- DOM: 15 days
- Square Feet: 1585
- Bedrooms: 2
- Baths: 2
- Garage: 2
- City: BRADENTON
- Zip Code: 34211
- Year Built: 1995
- HOA Fee: $1,672
- Payments Due: Annually
Misc Info
Subdivision: Rosedale 5
Annual Taxes: $2,652
HOA Fee: $1,672
HOA Payments Due: Annually
Lot Size: 0 to less than 1/4
Request the MLS data sheet for this property
Sold Information
CDD: $315,000
Sold Price per Sqft: $ 198.74 / sqft
Home Features
Appliances: Dishwasher, Disposal, Dryer, Exhaust Fan, Gas Water Heater, Microwave, Refrigerator, Tankless Water Heater, Washer
Flooring: Carpet, Ceramic Tile, Wood
Air Conditioning: Central Air
Exterior: Irrigation System, Sliding Doors
Room Dimensions
Schools
- Elementary: Braden River Elementary
- High: Lakewood Ranch High
- Map
- Street View












































