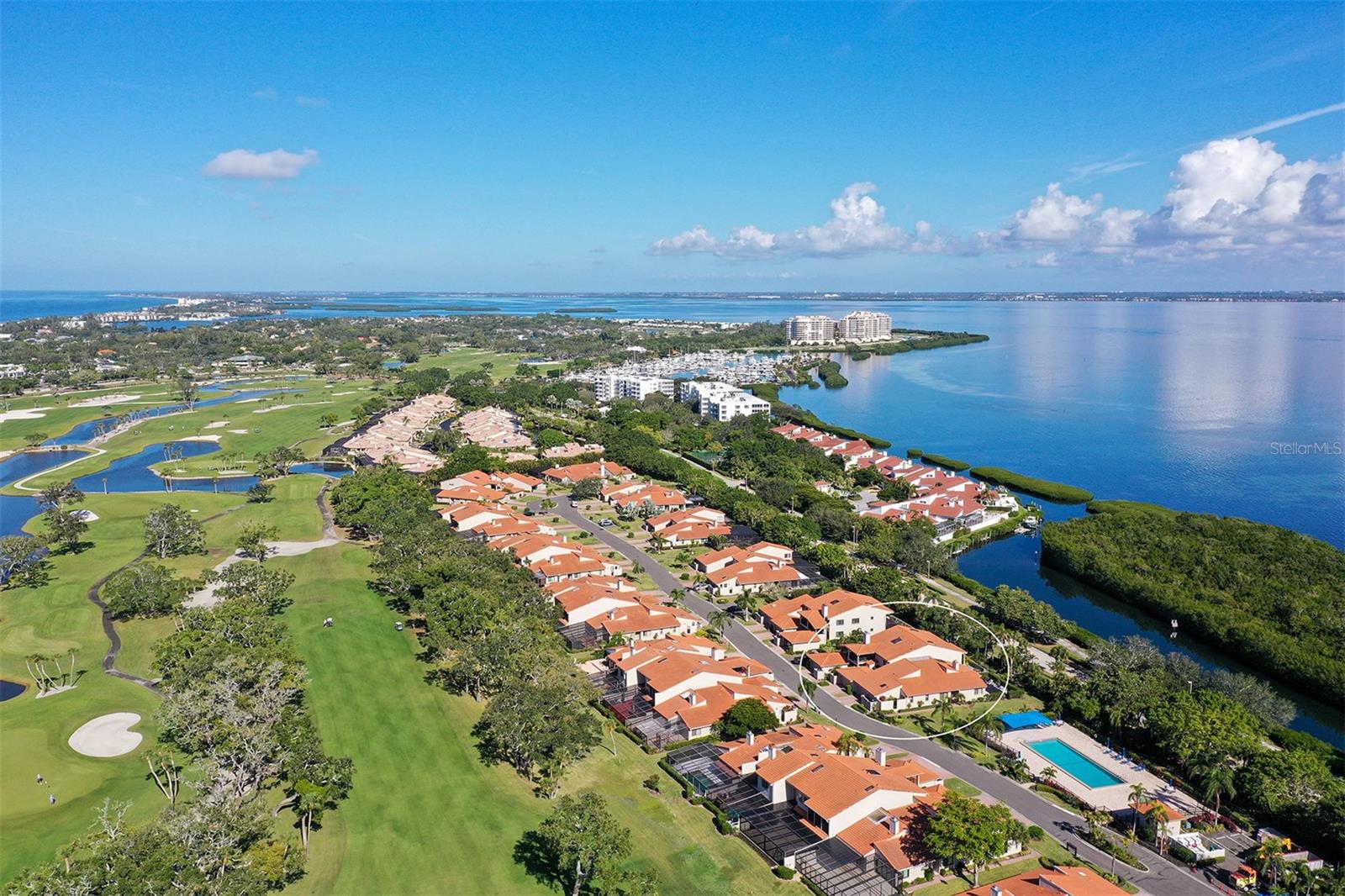1050 Longboat Club Rd #903, Longboat Key, Florida
List Price: $879,000
MLS Number:
A4498083
- Status: Sold
- Sold Date: Jun 14, 2021
- DOM: 12 days
- Square Feet: 1409
- Bedrooms: 2
- Baths: 2
- Garage: 1
- City: LONGBOAT KEY
- Zip Code: 34228
- Year Built: 1974
Misc Info
Subdivision: Privateer North
Annual Taxes: $6,029
Water Front: Beach - Private, Gulf/Ocean
Water View: Bay/Harbor - Full, Beach, Gulf/Ocean - Partial, Intracoastal Waterway
Water Access: Beach - Access Deeded, Beach - Private, Gulf/Ocean
Lot Size: 1 to less than 2
Request the MLS data sheet for this property
Sold Information
CDD: $879,000
Sold Price per Sqft: $ 623.85 / sqft
Home Features
Appliances: Built-In Oven, Cooktop, Dishwasher, Disposal, Electric Water Heater, Exhaust Fan, Microwave
Flooring: Bamboo
Air Conditioning: Central Air
Exterior: Balcony, Irrigation System, Lighting, Outdoor Grill, Sauna, Sidewalk
Pool Size: 35 X 85
Room Dimensions
Schools
- Elementary: Southside Elementary
- High: Booker High
- Map
- Street View



































