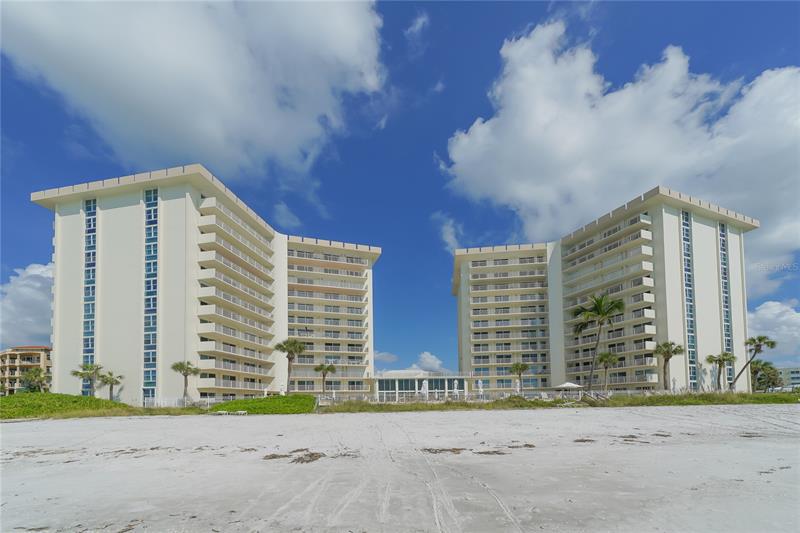2301 Gulf Of Mexico Dr #82n, Longboat Key, Florida
List Price: $925,000
MLS Number:
A4498103
- Status: Sold
- Sold Date: Jun 18, 2021
- DOM: 3 days
- Square Feet: 1235
- Bedrooms: 2
- Baths: 2
- City: LONGBOAT KEY
- Zip Code: 34228
- Year Built: 1970
Misc Info
Subdivision: Islander Club Of Longboat
Annual Taxes: $7,205
Water Front: Gulf/Ocean
Water View: Gulf/Ocean - Full
Water Access: Beach - Private, Gulf/Ocean
Lot Size: Non-Applicable
Request the MLS data sheet for this property
Sold Information
CDD: $1,010,000
Sold Price per Sqft: $ 817.81 / sqft
Home Features
Appliances: Dishwasher, Disposal, Microwave, Range, Refrigerator
Flooring: Ceramic Tile
Air Conditioning: Central Air
Exterior: Balcony, Irrigation System, Lighting, Outdoor Grill, Outdoor Shower, Sauna, Sidewalk, Sliding Doors, Storage, Tennis Court(s)
Garage Features: Assigned, Covered, Guest
Room Dimensions
- Map
- Street View














































