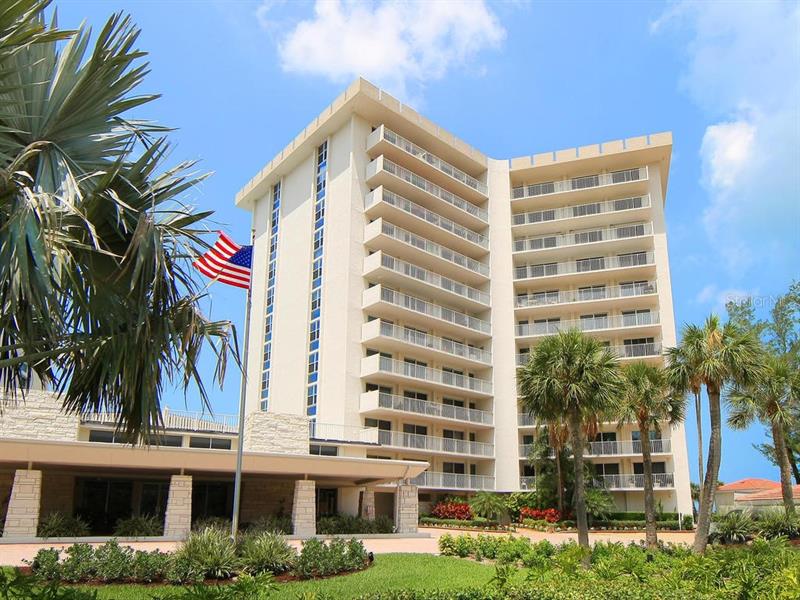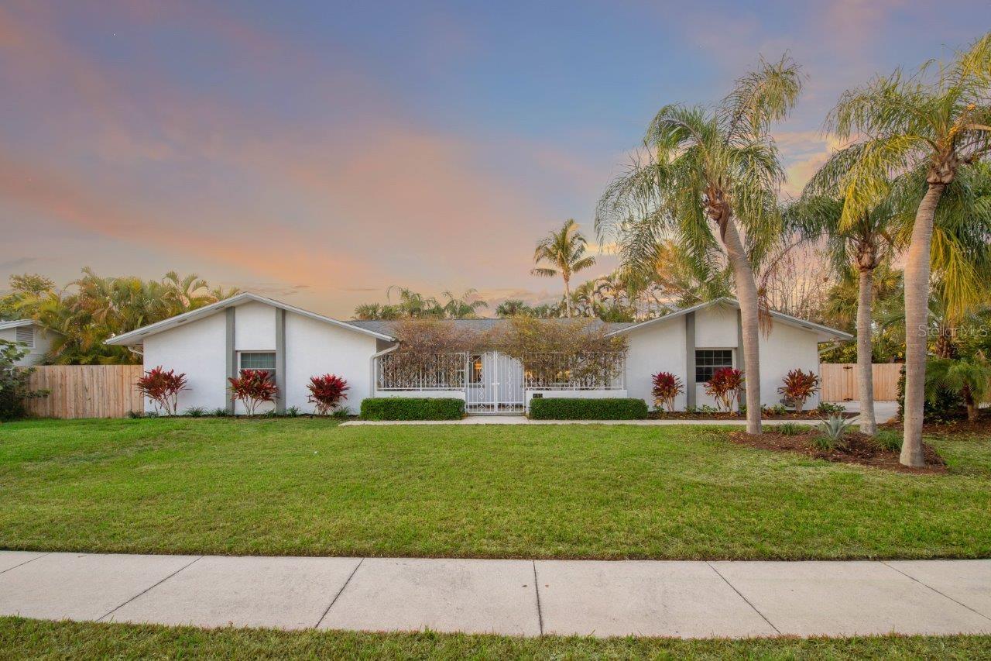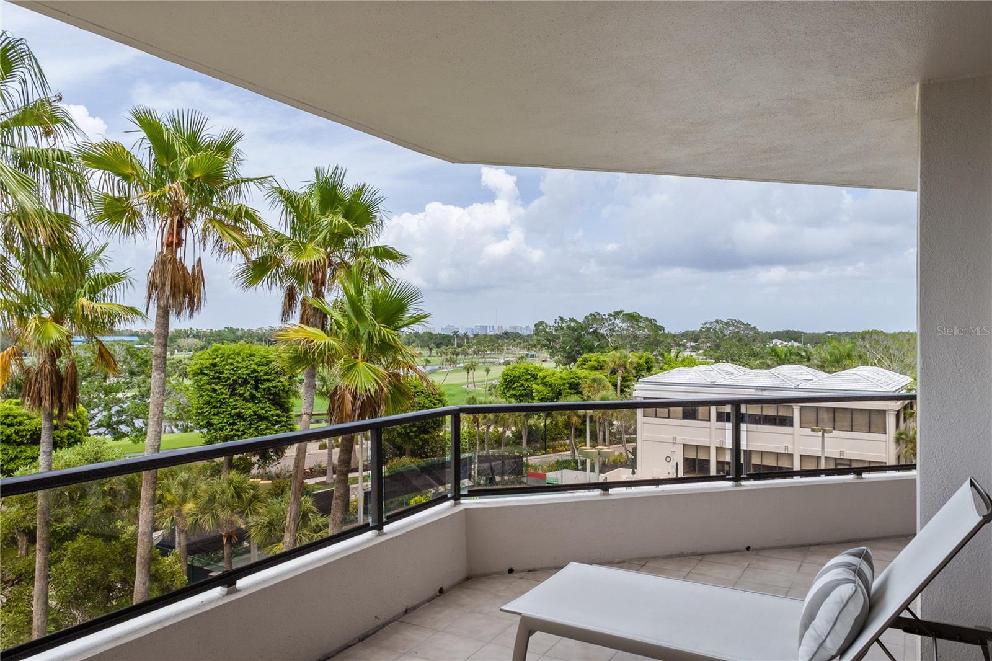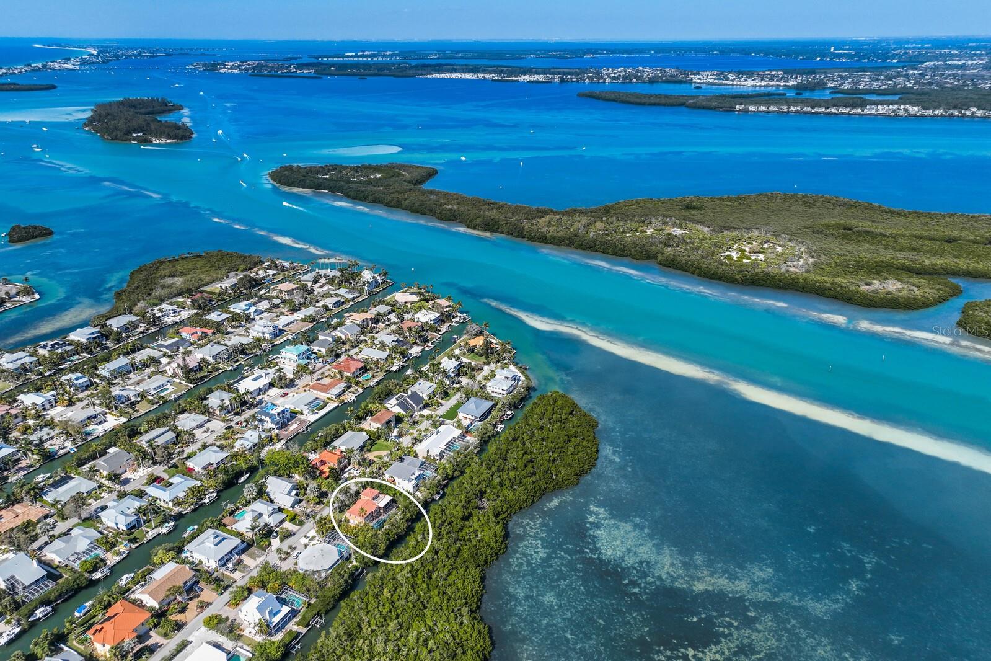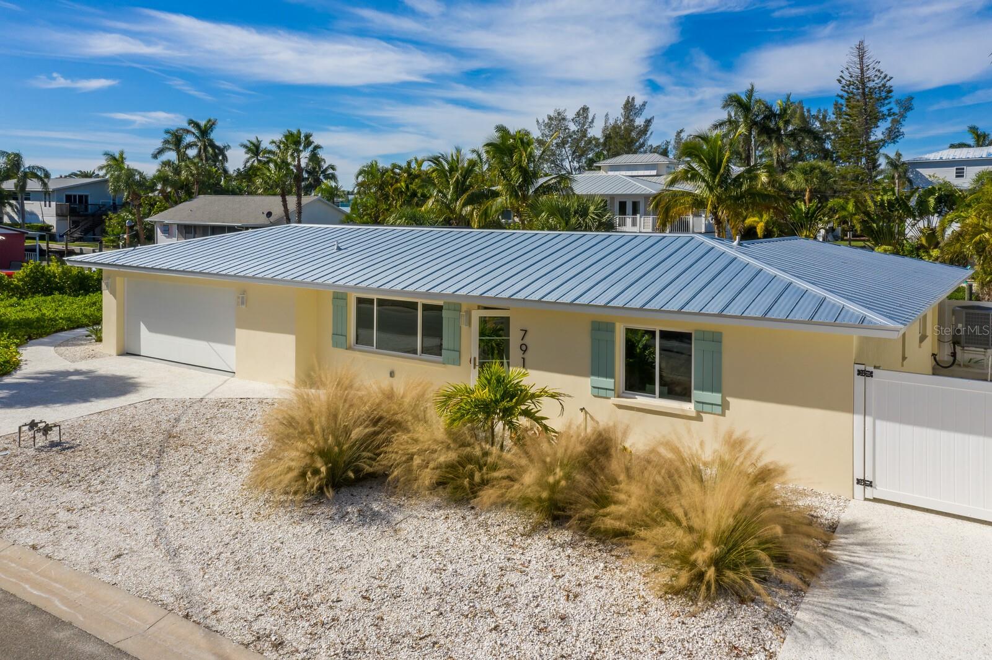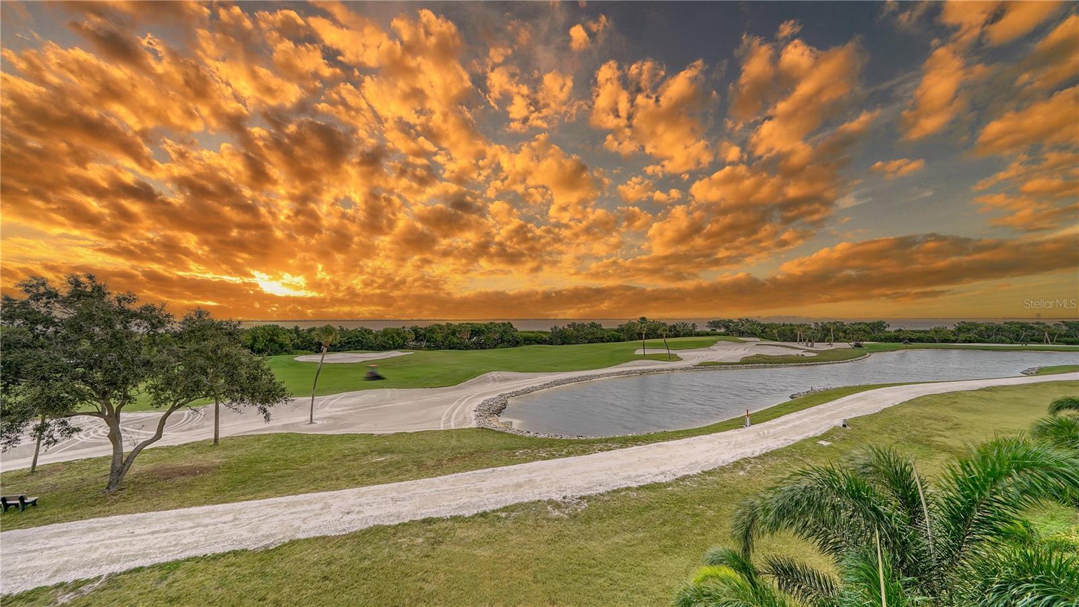2301 Gulf Of Mexico Dr #115/116n, Longboat Key, Florida
List Price: $1,995,000
MLS Number:
A4498116
- Status: Sold
- Sold Date: Jun 18, 2021
- DOM: 8 days
- Square Feet: 2470
- Bedrooms: 4
- Baths: 3
- City: LONGBOAT KEY
- Zip Code: 34228
- Year Built: 1970
Misc Info
Subdivision: Islander Club Of Longboat
Annual Taxes: $13,362
Water Front: Gulf/Ocean
Water View: Gulf/Ocean - Full
Water Access: Beach - Access Deeded, Gulf/Ocean
Lot Size: Non-Applicable
Request the MLS data sheet for this property
Sold Information
CDD: $2,000,000
Sold Price per Sqft: $ 809.72 / sqft
Home Features
Appliances: Bar Fridge, Built-In Oven, Cooktop, Dishwasher, Disposal, Electric Water Heater, Microwave, Range Hood, Refrigerator, Wine Refrigerator
Flooring: Ceramic Tile, Wood
Air Conditioning: Central Air
Exterior: Balcony, Irrigation System, Sidewalk, Sliding Doors
Garage Features: Assigned, Covered, Guest
Room Dimensions
Schools
- Elementary: Southside Elementary
- High: Riverview High
- Map
- Street View
