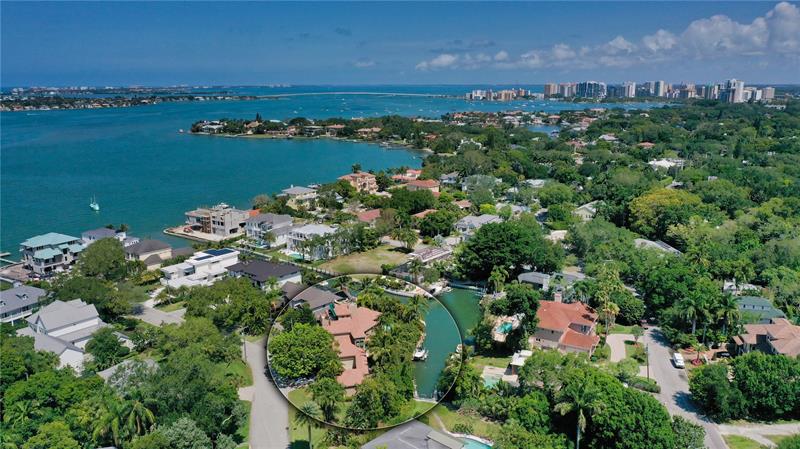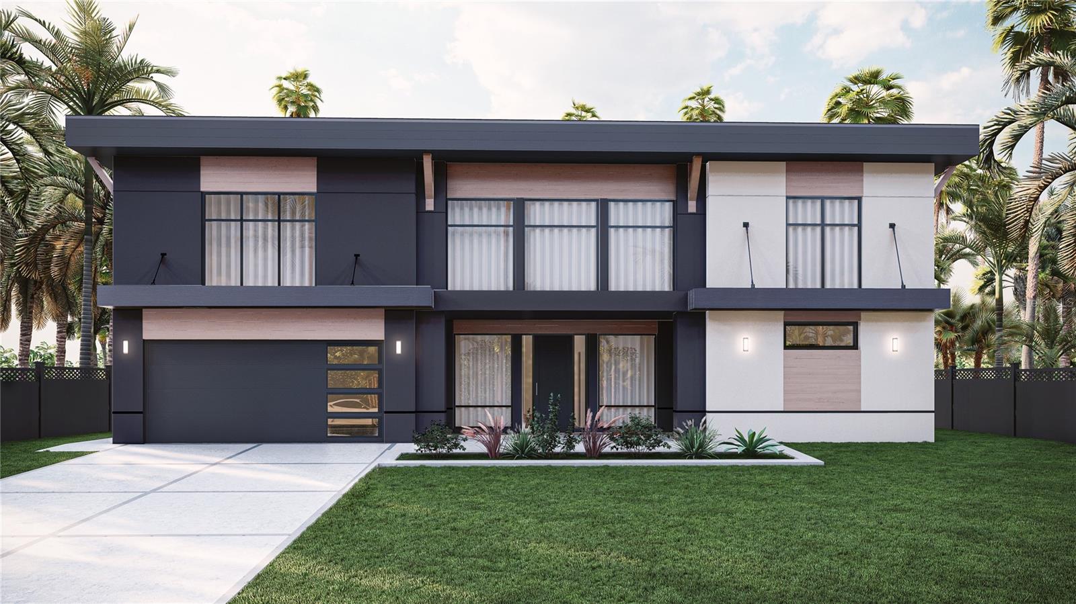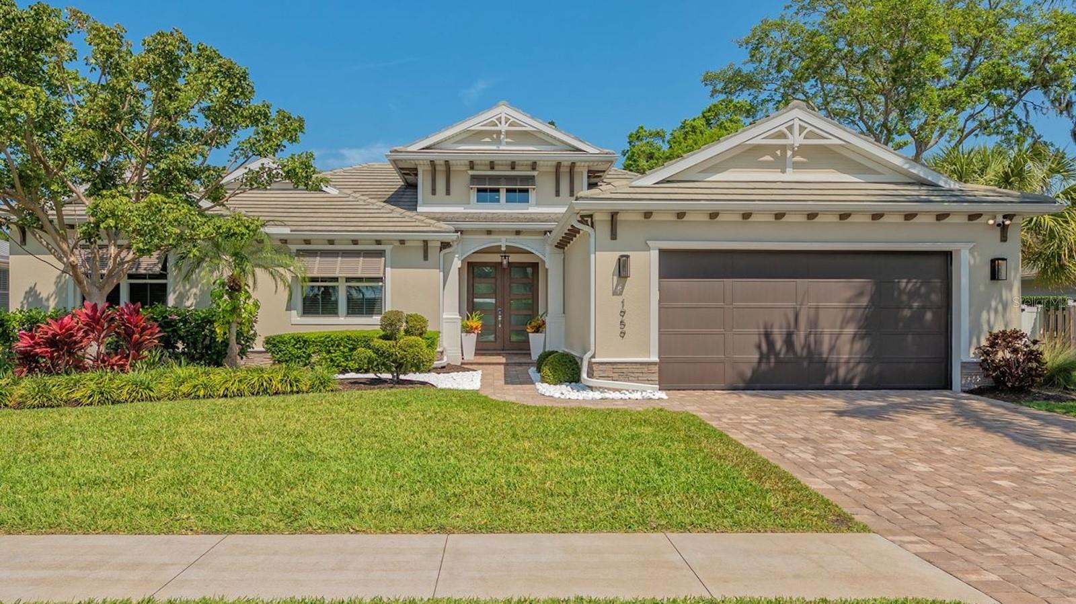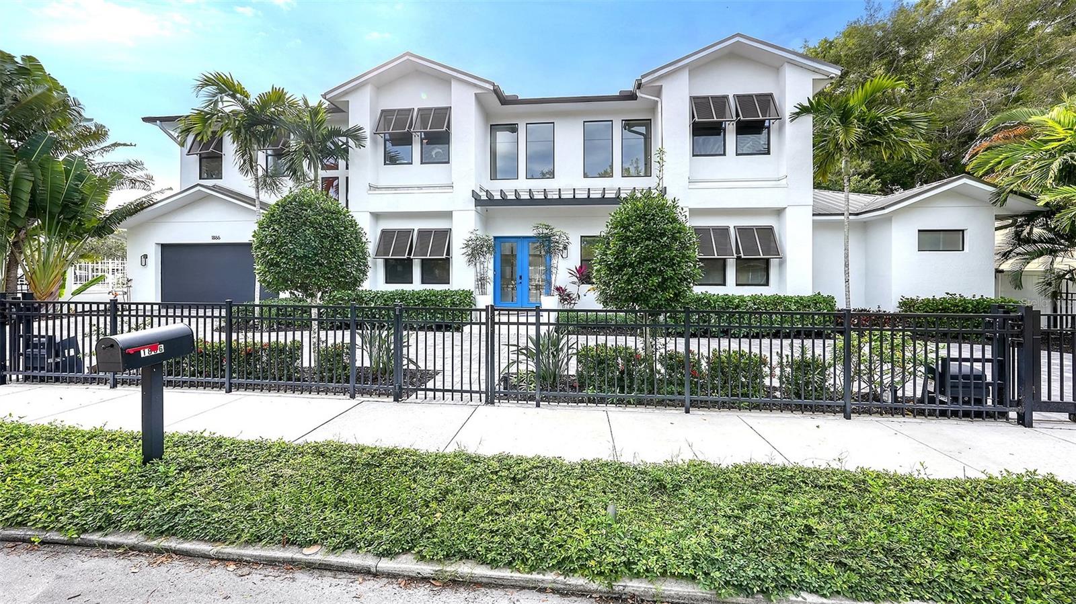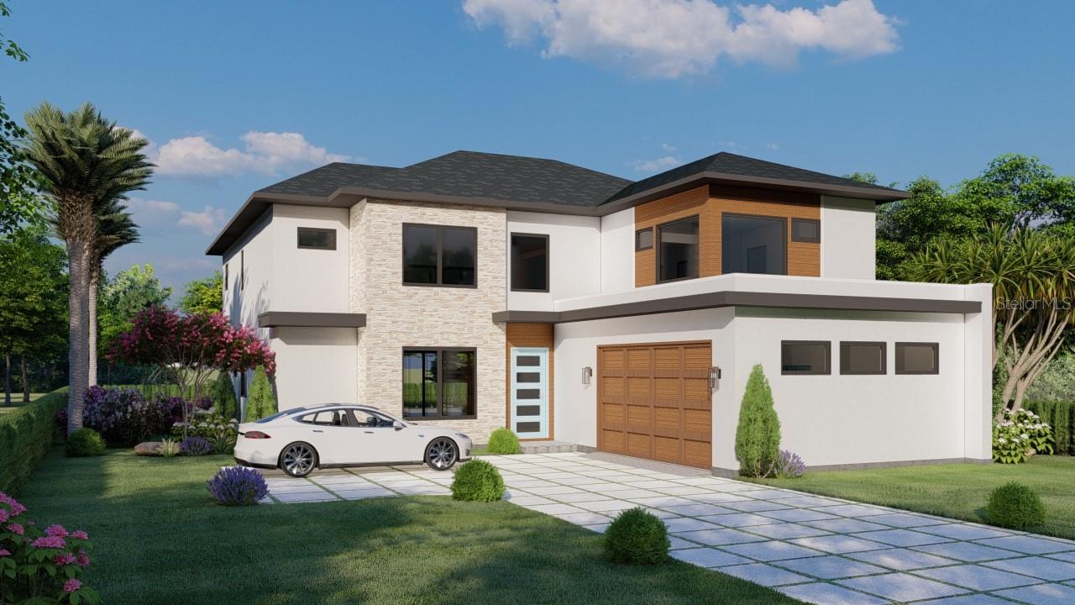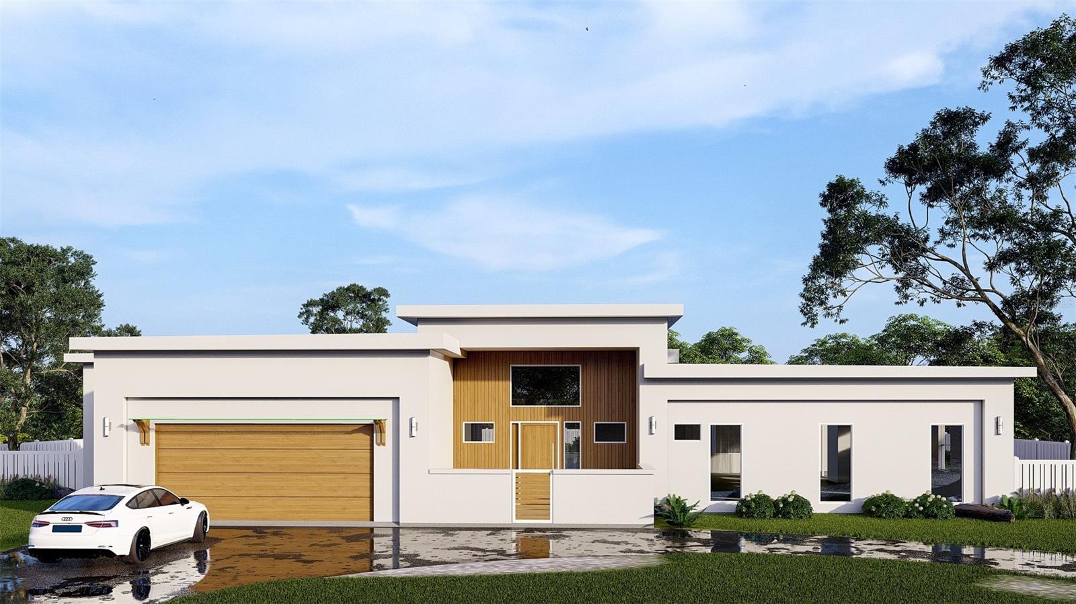1561 Blue Heron Dr, Sarasota, Florida
List Price: $2,995,000
MLS Number:
A4499148
- Status: Sold
- Sold Date: Jun 30, 2021
- DOM: 17 days
- Square Feet: 4118
- Bedrooms: 4
- Baths: 4
- Half Baths: 1
- Garage: 3
- City: SARASOTA
- Zip Code: 34239
- Year Built: 2003
Misc Info
Subdivision: Mcclellan Park-paradise Shores
Annual Taxes: $30,111
Water Front: Canal - Saltwater
Water View: Canal
Water Access: Bay/Harbor, Canal - Saltwater
Water Extras: Dock - Open, Dock - Slip Deeded On-Site, Dock - Wood, Dock w/Electric, Lift, Sailboat Water, Seawall - Concrete, Seawall - Other
Lot Size: 1/4 to less than 1/2
Request the MLS data sheet for this property
Sold Information
CDD: $2,935,000
Sold Price per Sqft: $ 712.72 / sqft
Home Features
Appliances: Built-In Oven, Cooktop, Dishwasher, Disposal, Dryer, Microwave, Refrigerator, Washer
Flooring: Carpet, Marble, Wood
Air Conditioning: Central Air, Zoned
Exterior: Balcony, French Doors, Irrigation System, Lighting, Outdoor Grill, Outdoor Kitchen, Sliding Doors
Garage Features: Driveway, Garage Door Opener, Garage Faces Side, Oversized, Portico, Split Garage, Workshop in Garage
Room Dimensions
Schools
- Elementary: Southside Elementary
- High: Sarasota High
- Map
- Street View
