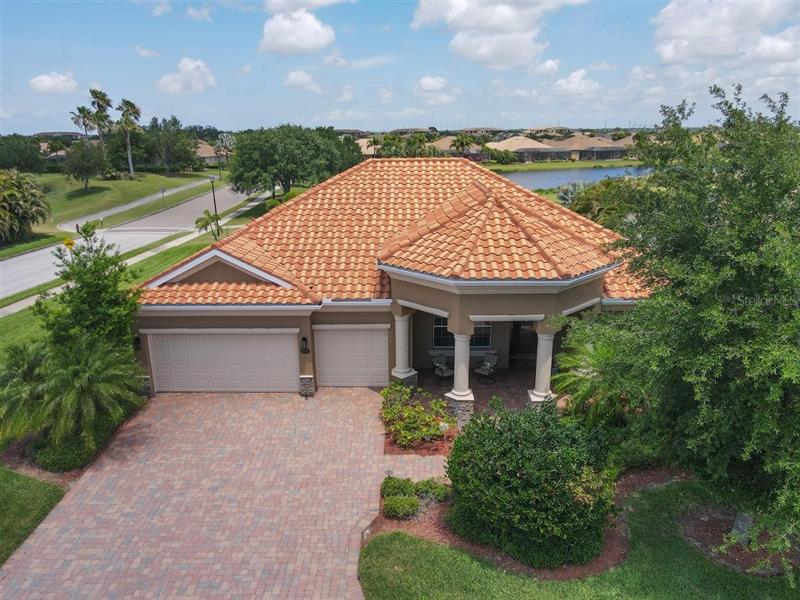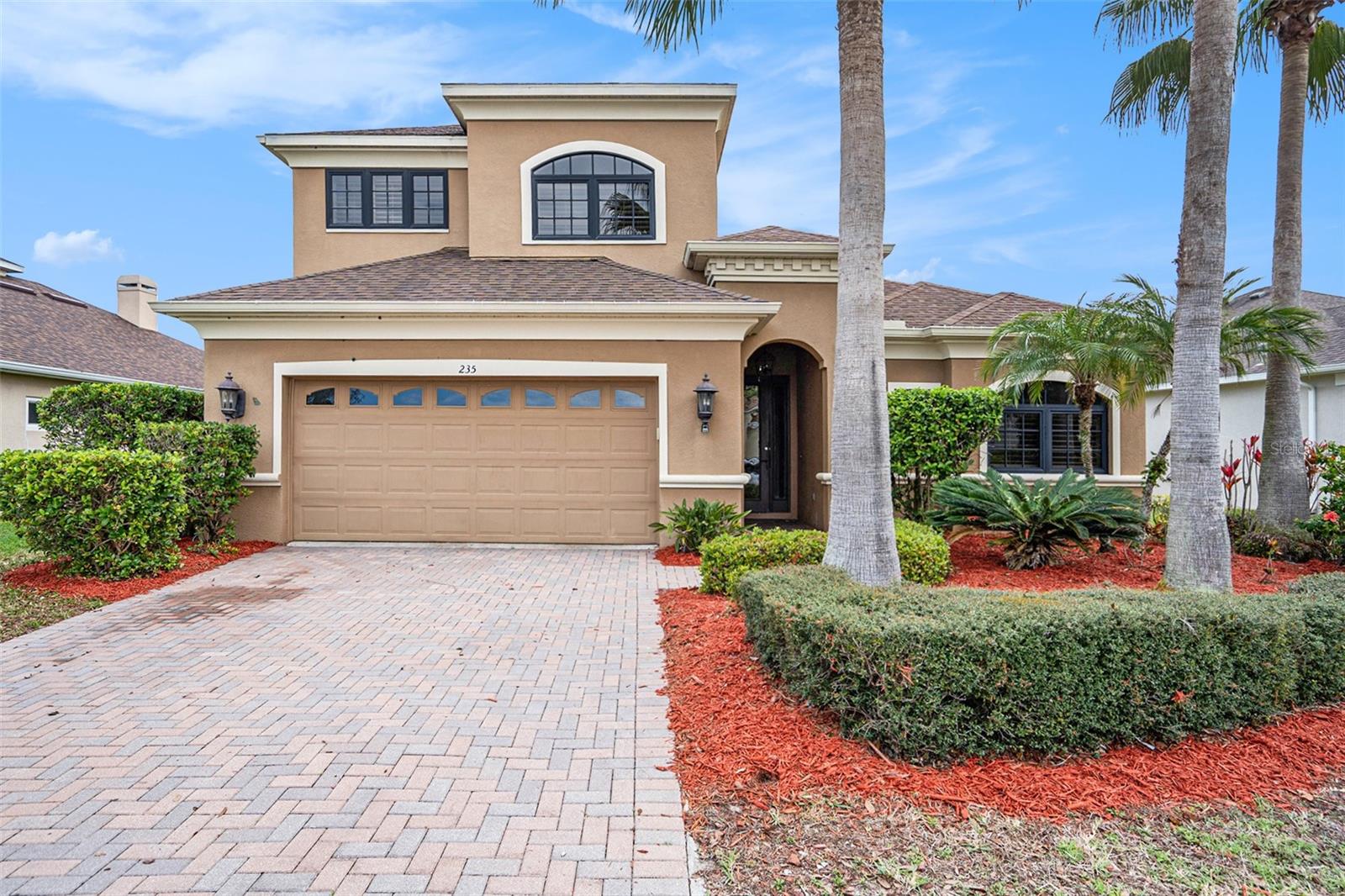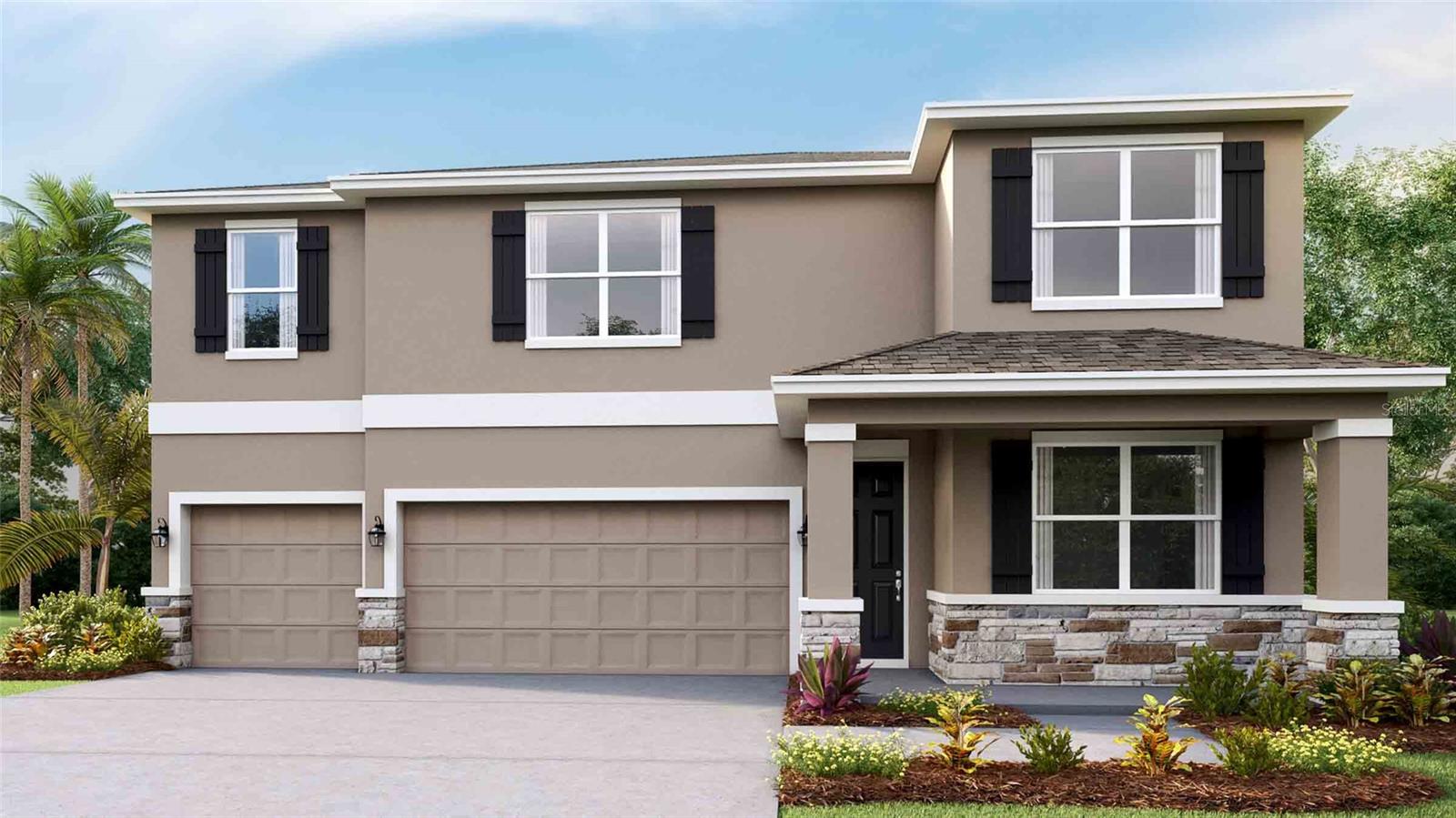8201 Heritage Grand Pl, Bradenton, Florida
List Price: $669,900
MLS Number:
A4499347
- Status: Sold
- Sold Date: Jun 30, 2021
- Square Feet: 2543
- Bedrooms: 4
- Baths: 3
- Garage: 3
- City: BRADENTON
- Zip Code: 34212
- Year Built: 2013
- HOA Fee: $1,652
- Payments Due: Quarterly
Misc Info
Subdivision: River Strand
Annual Taxes: $7,275
Annual CDD Fee: $1,690
HOA Fee: $1,652
HOA Payments Due: Quarterly
Water View: Pond
Lot Size: 1/4 to less than 1/2
Request the MLS data sheet for this property
Sold Information
CDD: $669,900
Sold Price per Sqft: $ 263.43 / sqft
Home Features
Appliances: Built-In Oven, Cooktop, Dishwasher, Disposal, Dryer, Electric Water Heater, Microwave, Range, Refrigerator, Washer
Flooring: Carpet, Ceramic Tile
Air Conditioning: Central Air
Exterior: Hurricane Shutters, Irrigation System, Lighting, Sliding Doors
Garage Features: Driveway, Garage Door Opener
Room Dimensions
Schools
- Elementary: Freedom Elementary
- High: Braden River High
- Map
- Street View































































