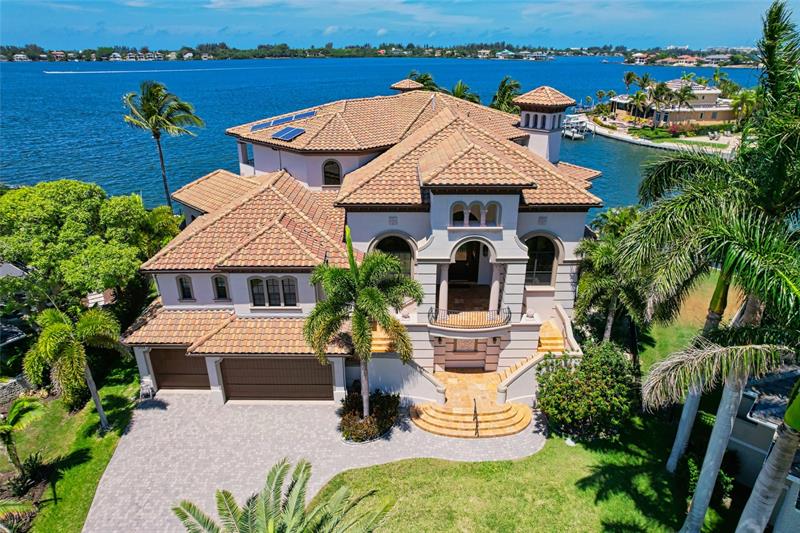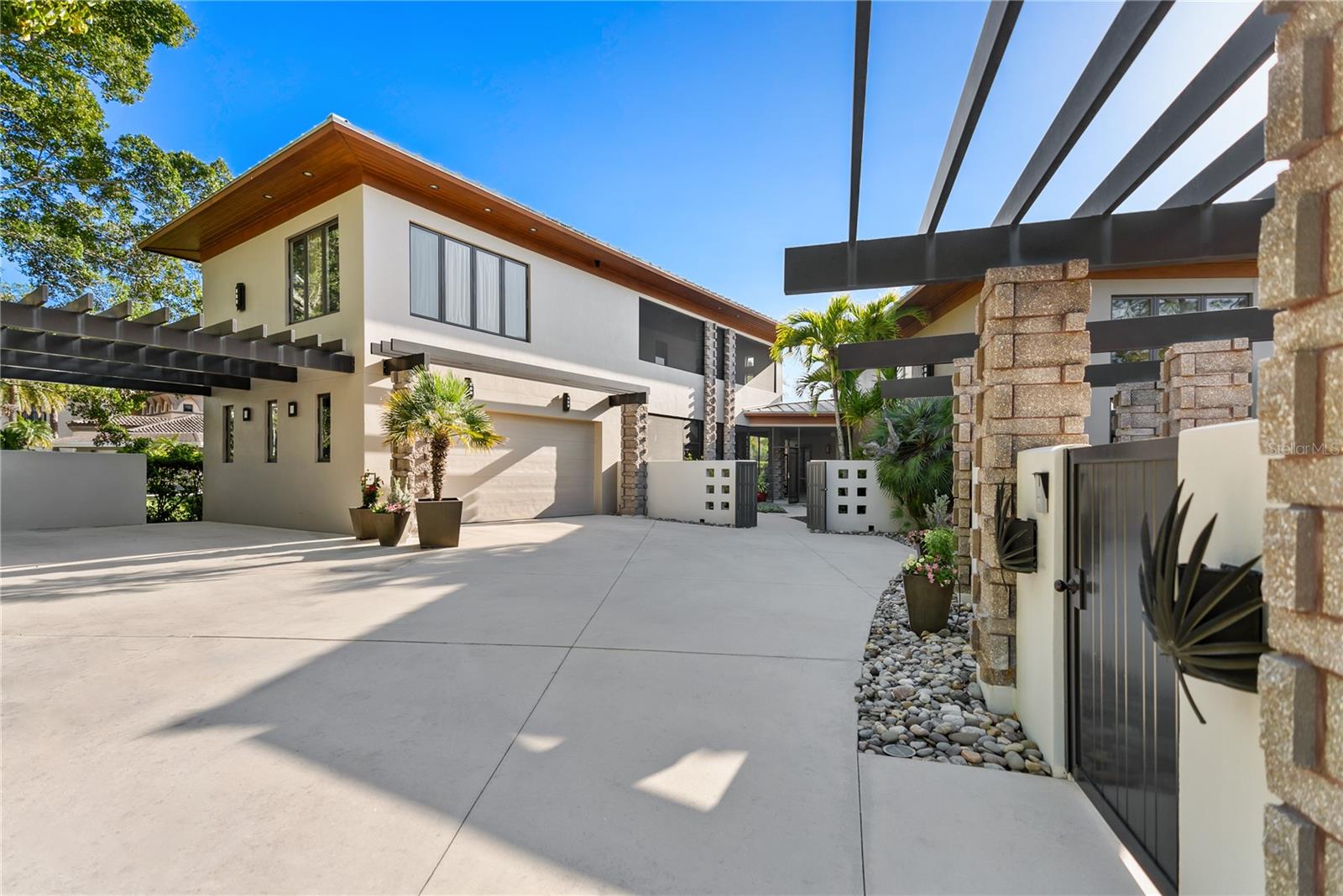1717 Southpointe Dr, Sarasota, Florida
List Price: $6,300,000
MLS Number:
A4499515
- Status: Sold
- Sold Date: Jun 15, 2021
- Square Feet: 6883
- Bedrooms: 4
- Baths: 5
- Half Baths: 4
- Garage: 10
- City: SARASOTA
- Zip Code: 34231
- Year Built: 2009
- HOA Fee: $150
- Payments Due: Annually
Misc Info
Subdivision: Southpointe Shores
Annual Taxes: $32,300
HOA Fee: $150
HOA Payments Due: Annually
Water Front: Bay/Harbor, Canal - Saltwater, Intracoastal Waterway
Water View: Bay/Harbor - Full, Canal, Intracoastal Waterway
Water Access: Bay/Harbor, Canal - Saltwater, Intracoastal Waterway
Water Extras: Dock - Open, Dock - Slip Deeded On-Site, Dock w/Electric, Dock w/Water Supply, Lift, Sailboat Water, Seawall - Concrete
Lot Size: 1/4 to less than 1/2
Request the MLS data sheet for this property
Sold Information
CDD: $6,300,000
Sold Price per Sqft: $ 915.30 / sqft
Home Features
Appliances: Built-In Oven, Dishwasher, Disposal, Dryer, Electric Water Heater, Freezer, Microwave, Range, Range Hood, Refrigerator, Washer
Flooring: Porcelain Tile
Fireplace: Living Room
Air Conditioning: Central Air, Zoned
Exterior: Balcony, Fenced, Irrigation System, Lighting
Garage Features: Garage Door Opener, Ground Level, Oversized, Workshop in Garage
Room Dimensions
Schools
- Elementary: Gulf Gate Elementary
- High: Riverview High
- Map
- Street View





























































































