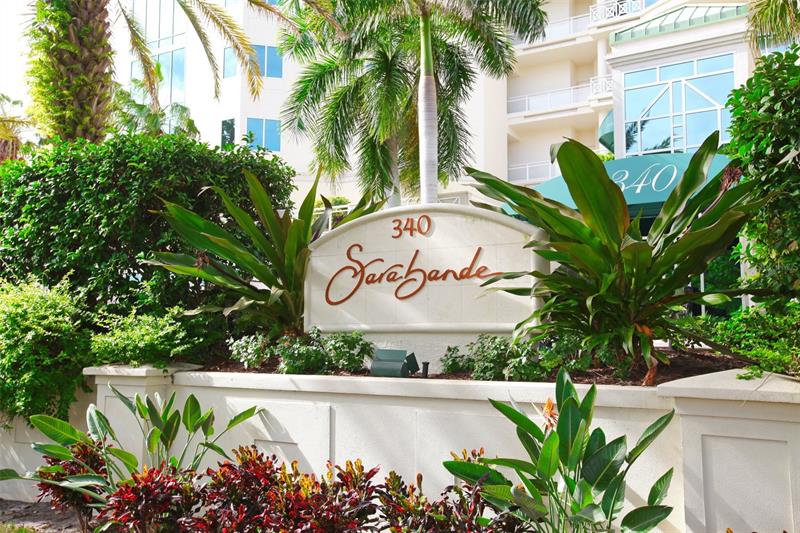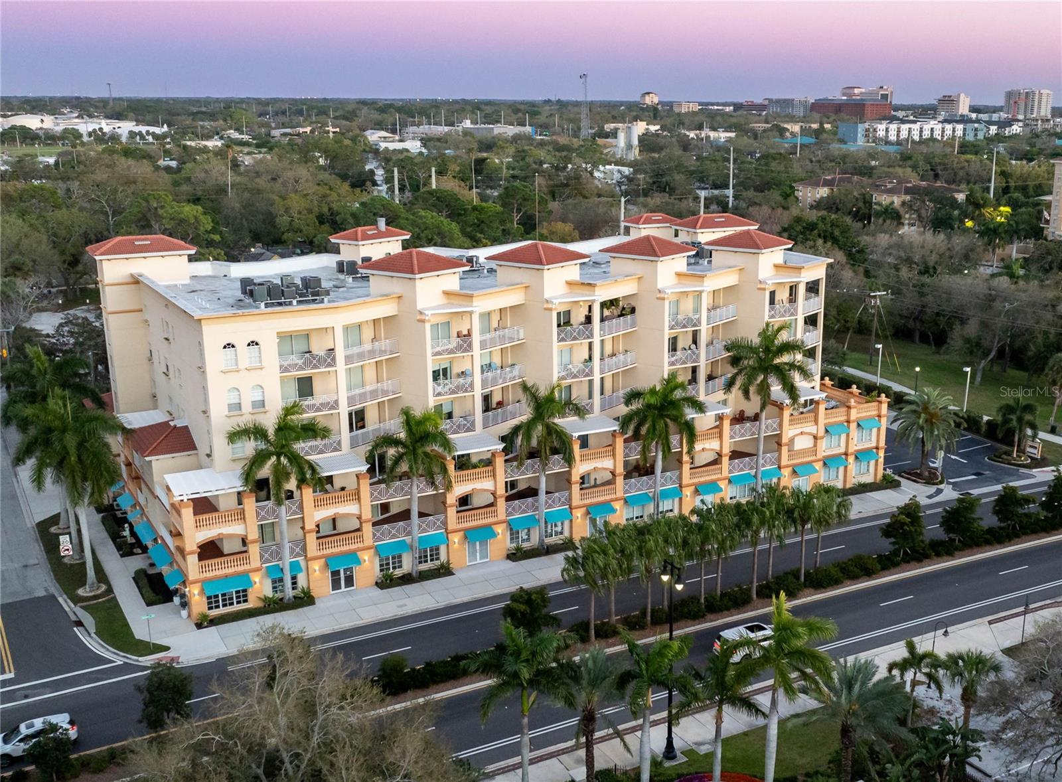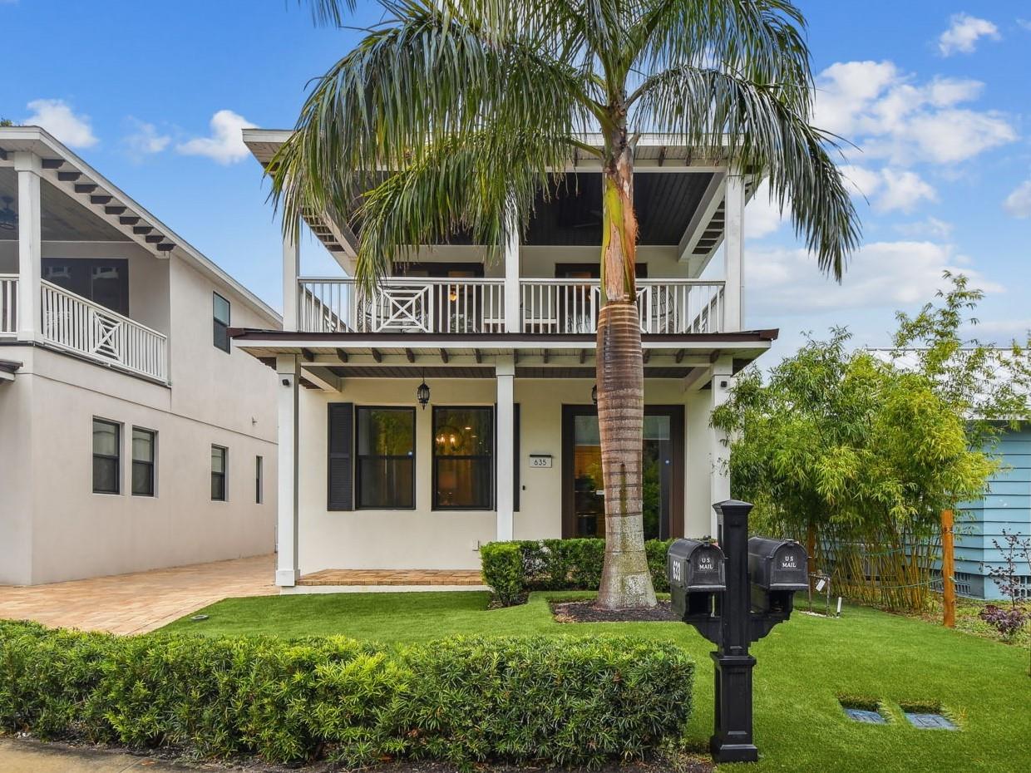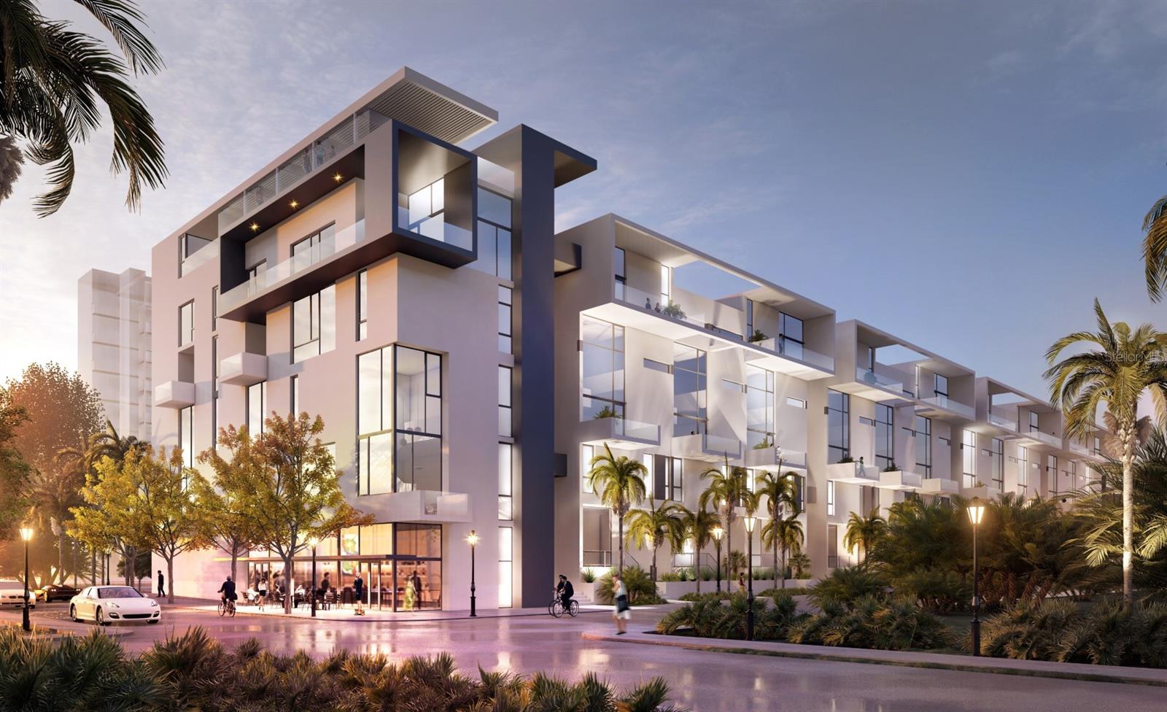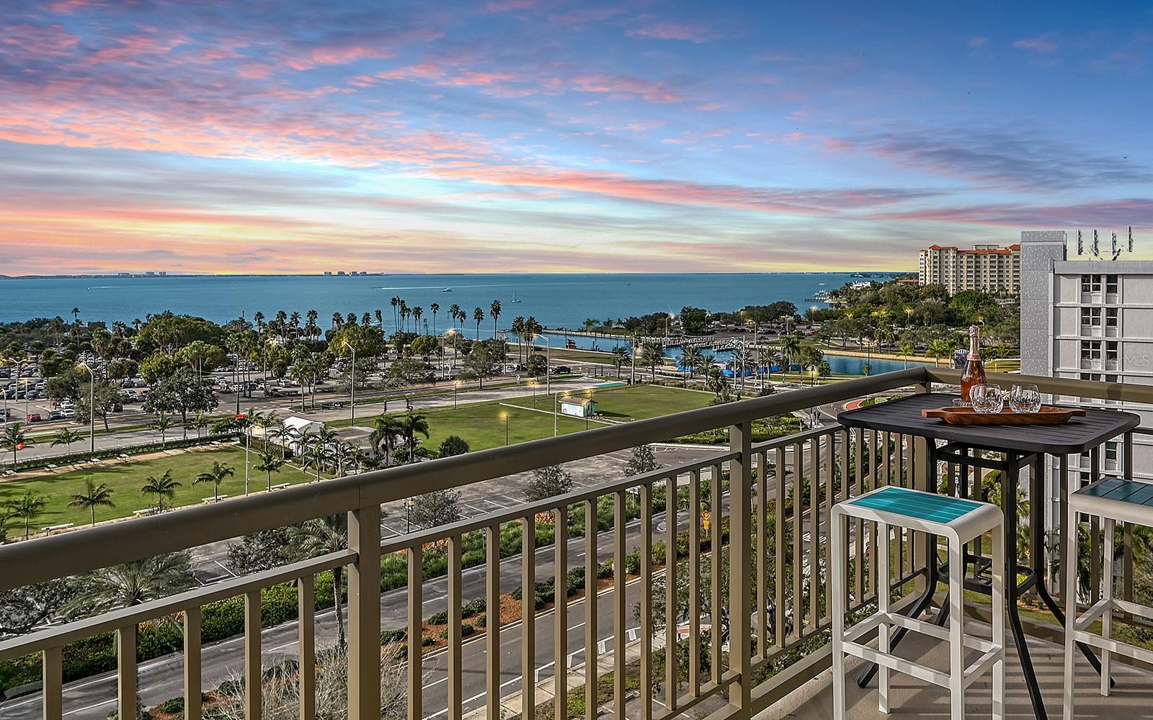340 S. Palm Avenue #11, Sarasota, Florida
List Price: $1,375,000
MLS Number:
A4499650
- Status: Sold
- Sold Date: Jun 18, 2021
- DOM: 8 days
- Square Feet: 2075
- Bedrooms: 2
- Baths: 2
- Garage: 2
- City: SARASOTA
- Zip Code: 34236
- Year Built: 1998
Misc Info
Subdivision: Sarabande
Annual Taxes: $293
Water View: Bay/Harbor - Full
Request the MLS data sheet for this property
Sold Information
CDD: $1,400,000
Sold Price per Sqft: $ 674.70 / sqft
Home Features
Appliances: Built-In Oven, Convection Oven, Cooktop, Dishwasher, Disposal, Dryer, Electric Water Heater, Exhaust Fan, Microwave, Refrigerator, Washer
Flooring: Ceramic Tile, Tile, Wood
Air Conditioning: Central Air
Exterior: Balcony, Outdoor Grill, Sidewalk, Sliding Doors
Garage Features: Assigned, Circular Driveway, Covered, Curb Parking, Electric Vehicle Charging Station(s), Guest, On Street, Reserved, Under Building
Room Dimensions
Schools
- Elementary: Southside Elementary
- High: Sarasota High
- Map
- Street View
