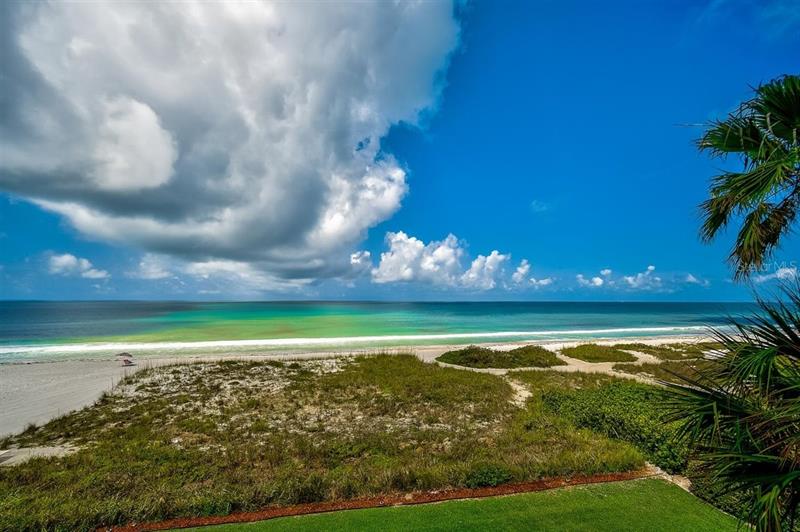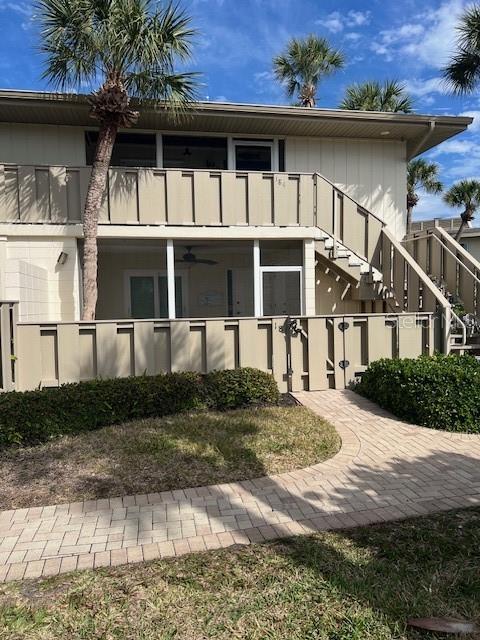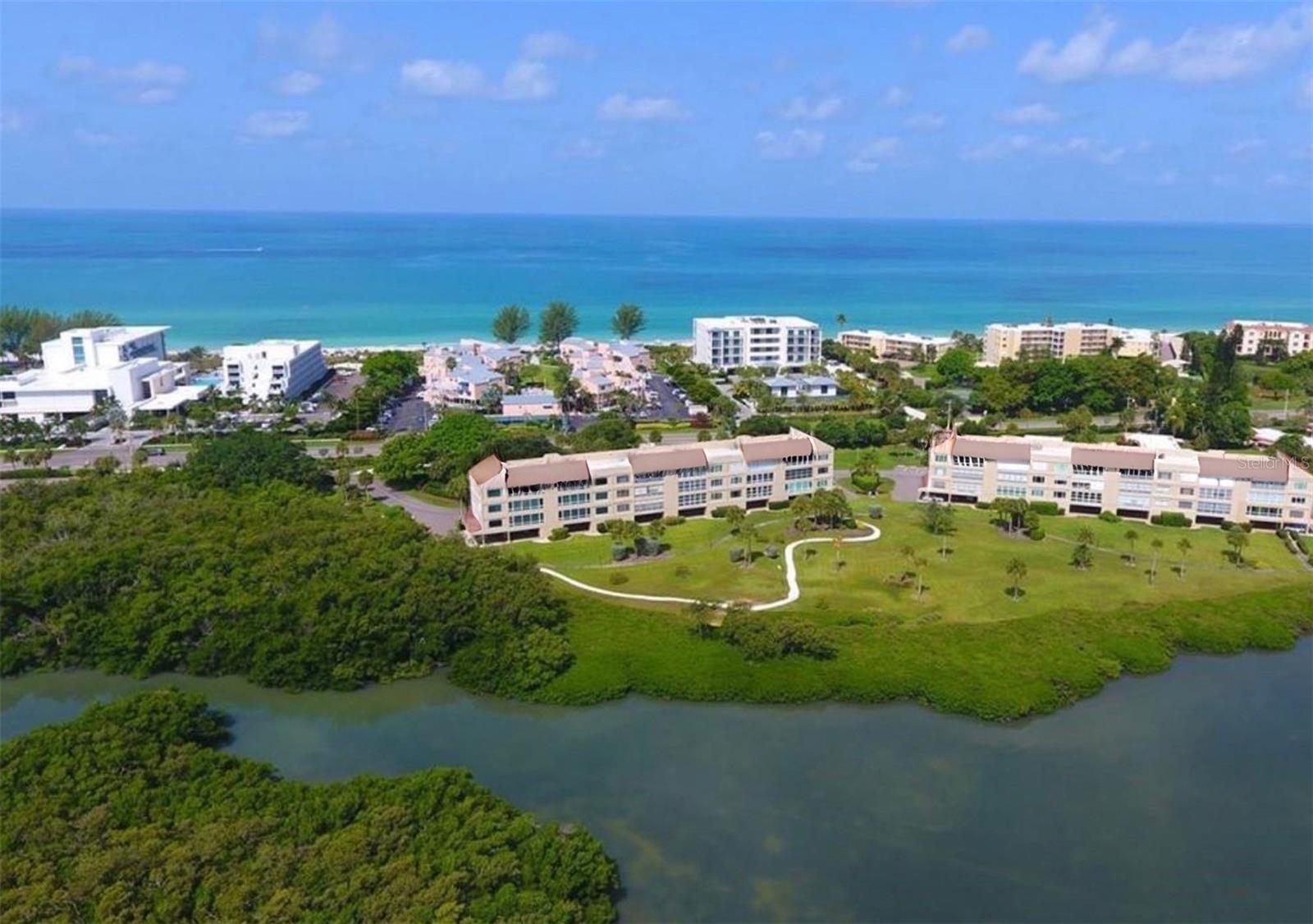4485 Gulf Of Mexico Dr #401, Longboat Key, Florida
List Price: $789,000
MLS Number:
A4499739
- Status: Sold
- Sold Date: May 21, 2021
- DOM: 2 days
- Square Feet: 1175
- Bedrooms: 2
- Baths: 2
- Garage: 1
- City: LONGBOAT KEY
- Zip Code: 34228
- Year Built: 1973
Misc Info
Subdivision: Arbomar
Annual Taxes: $4,812
Water Front: Beach - Private, Gulf/Ocean
Water View: Beach, Gulf/Ocean - Full
Water Access: Beach - Access Deeded, Beach - Private, Gulf/Ocean
Request the MLS data sheet for this property
Sold Information
CDD: $799,000
Sold Price per Sqft: $ 680.00 / sqft
Home Features
Appliances: Dishwasher, Microwave, Range, Refrigerator
Flooring: Ceramic Tile
Air Conditioning: Central Air
Exterior: Balcony, Hurricane Shutters, Lighting, Outdoor Shower, Sliding Doors, Storage
Garage Features: Covered, Guest, Reserved
Room Dimensions
- Map
- Street View

















































































