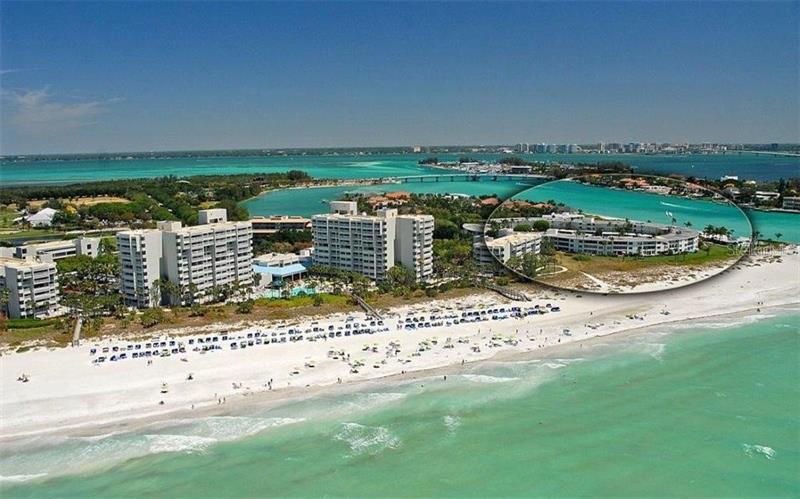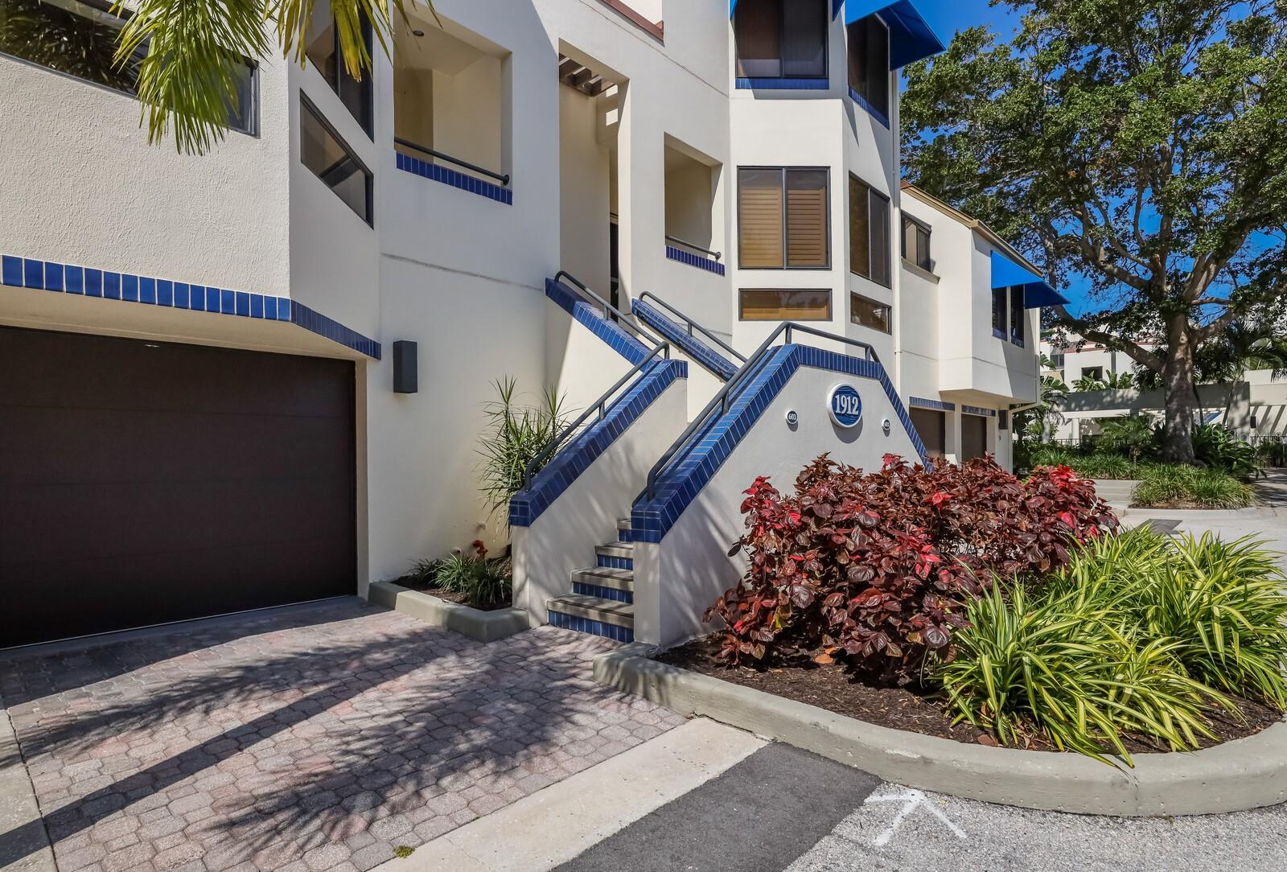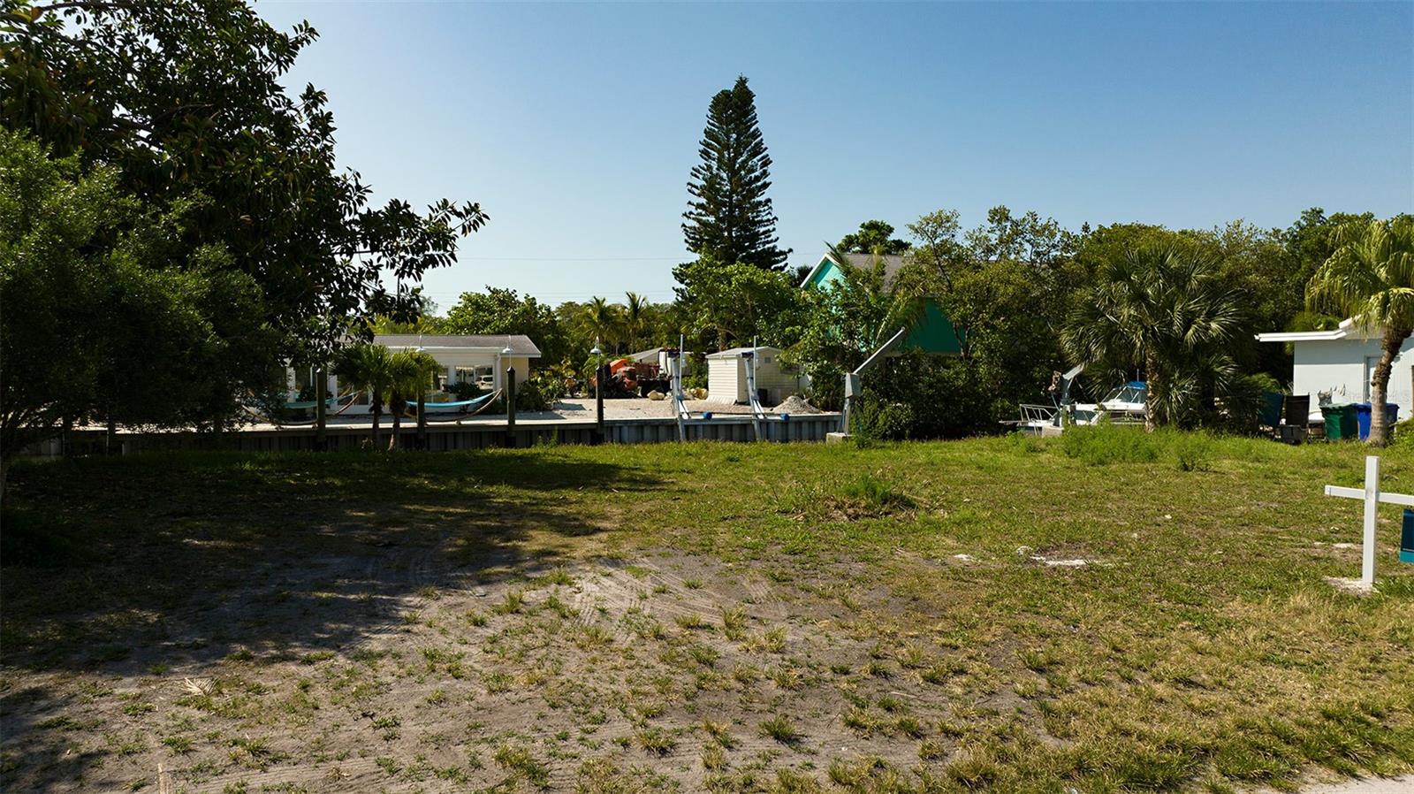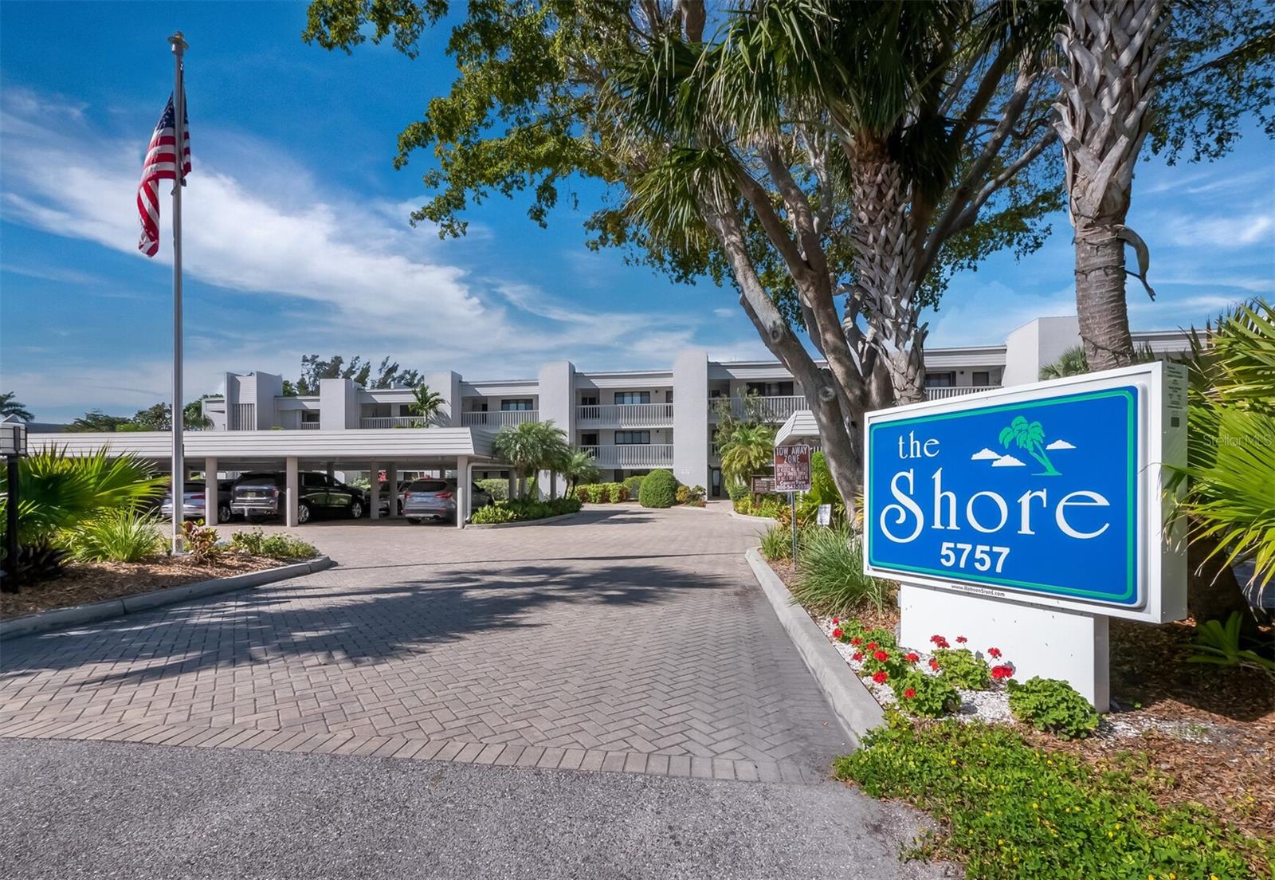100 Sands Point Rd #304, Longboat Key, Florida
List Price: $895,000
MLS Number:
A4500421
- Status: Sold
- Sold Date: Jun 11, 2021
- DOM: 4 days
- Square Feet: 1941
- Bedrooms: 3
- Baths: 2
- City: LONGBOAT KEY
- Zip Code: 34228
- Year Built: 1966
Misc Info
Subdivision: Sands Point
Annual Taxes: $6,143
Water Front: Gulf/Ocean
Water View: Gulf/Ocean - Partial
Water Access: Beach - Public, Gulf/Ocean
Water Extras: Dock - Slip 1st Come
Request the MLS data sheet for this property
Sold Information
CDD: $875,000
Sold Price per Sqft: $ 450.80 / sqft
Home Features
Appliances: Dishwasher, Dryer, Electric Water Heater, Microwave, Range, Refrigerator, Washer
Flooring: Carpet, Ceramic Tile
Air Conditioning: Central Air
Exterior: Lighting, Outdoor Grill, Sidewalk, Storage
Garage Features: Assigned, Circular Driveway, Covered, Ground Level
Room Dimensions
- Map
- Street View























