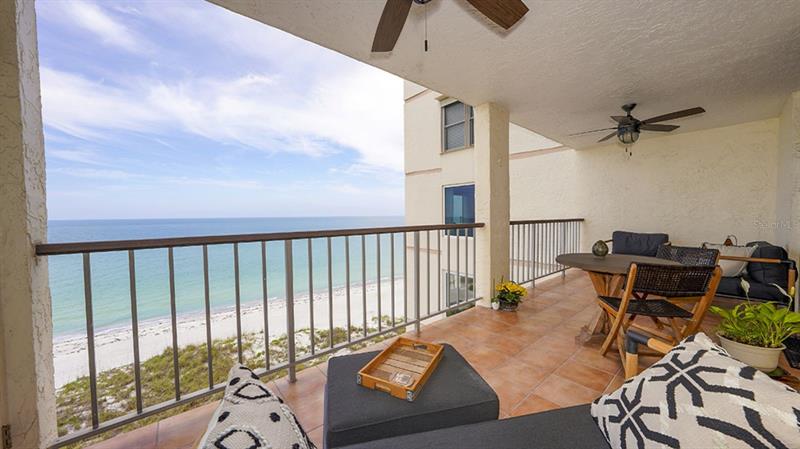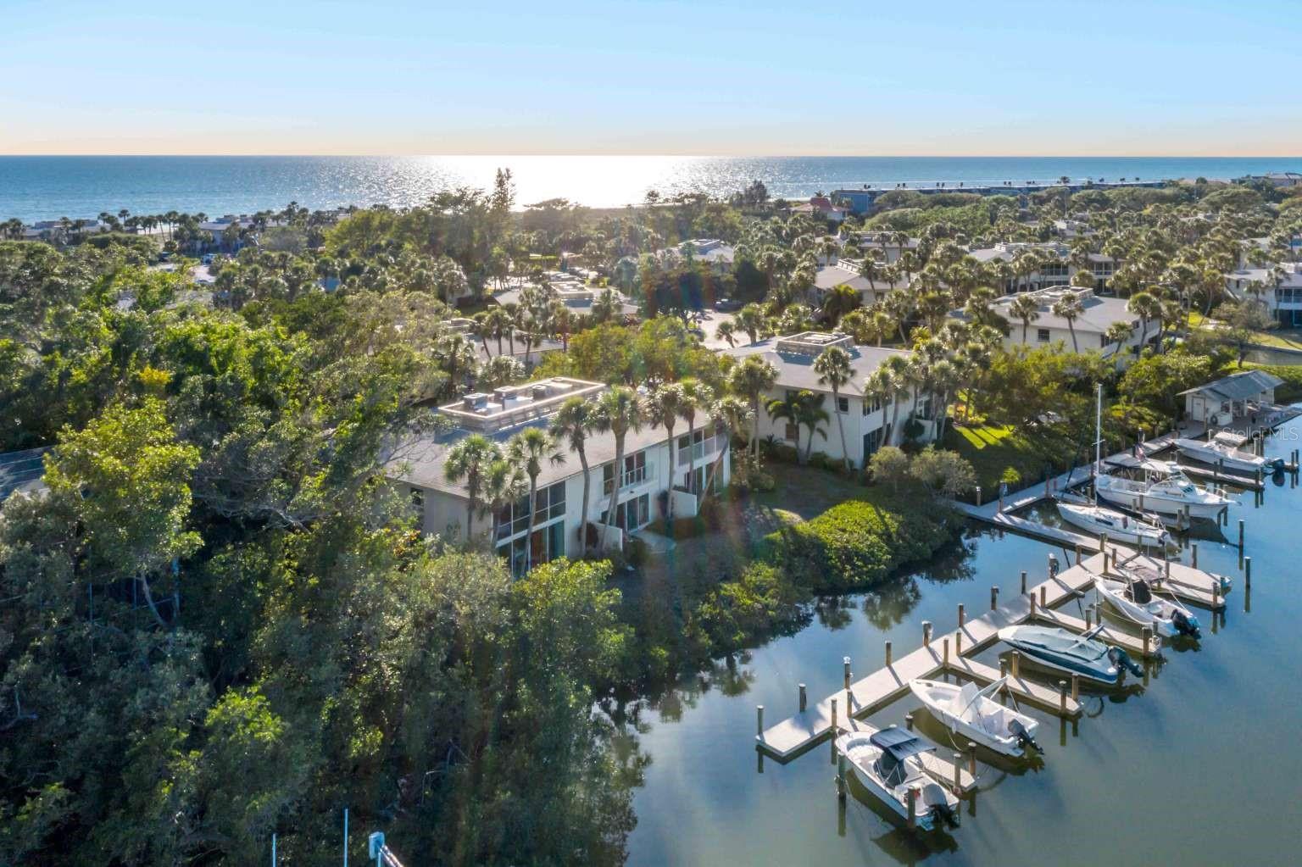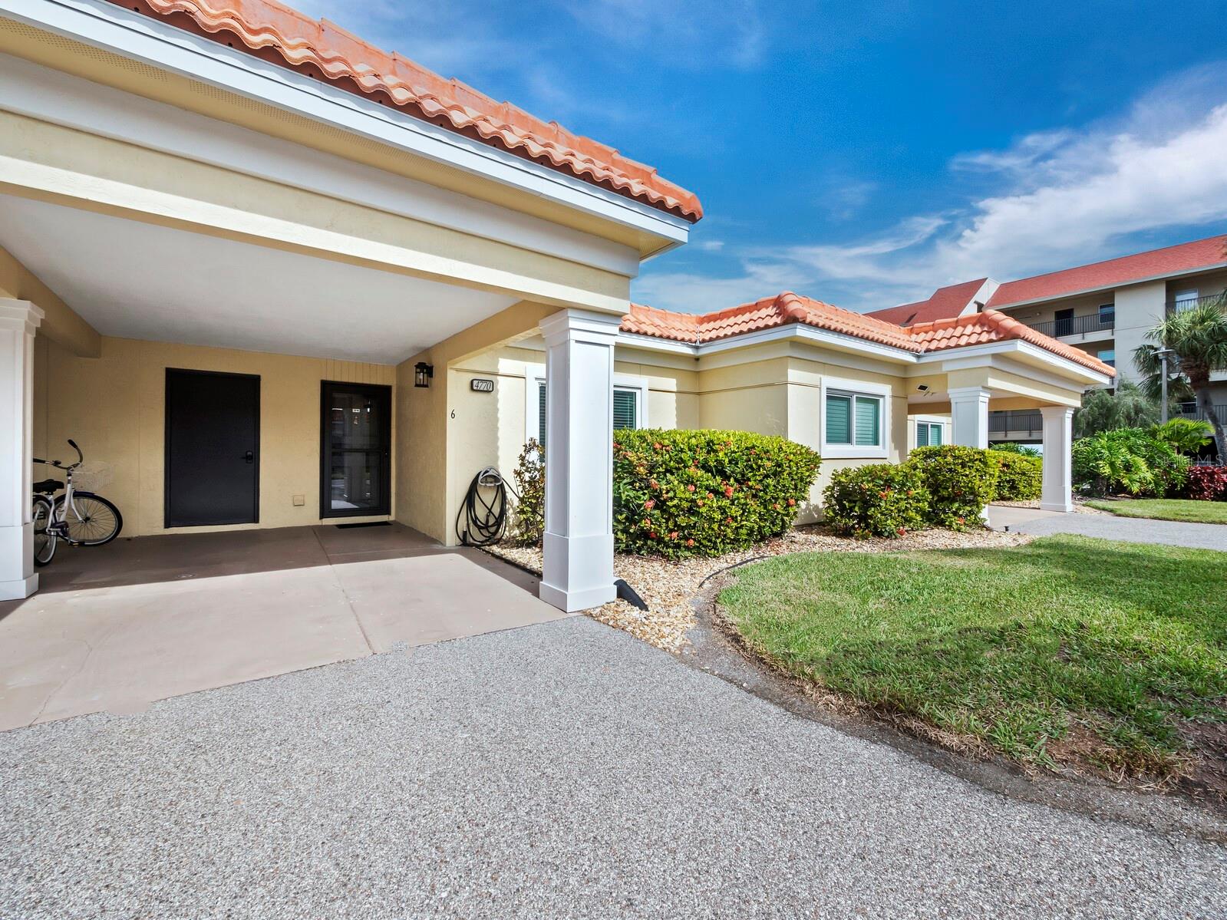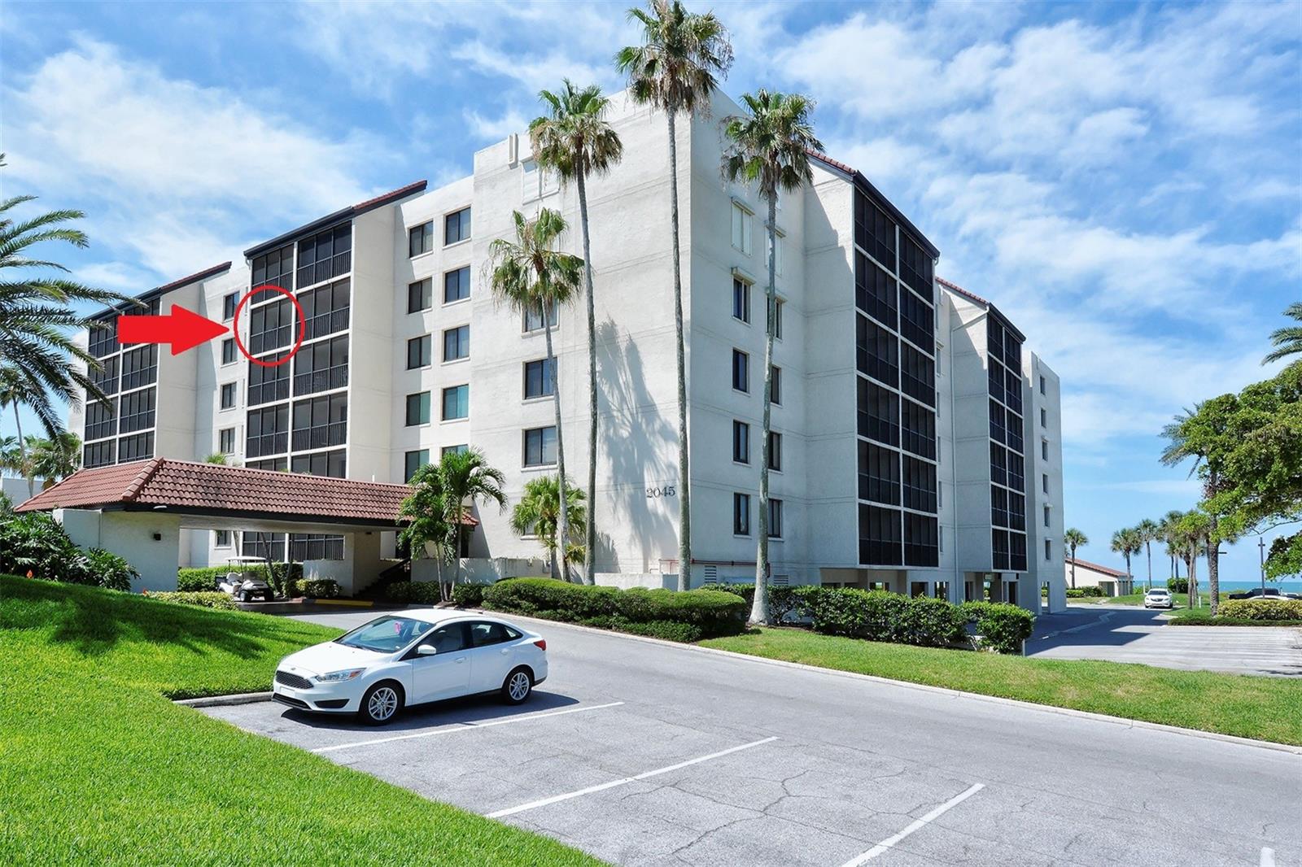4401 Gulf Of Mexico Dr #703, Longboat Key, Florida
List Price: $495,000
MLS Number:
A4500908
- Status: Sold
- Sold Date: Jun 14, 2021
- DOM: 3 days
- Square Feet: 725
- Bedrooms: 1
- Baths: 1
- City: LONGBOAT KEY
- Zip Code: 34228
- Year Built: 1972
Misc Info
Subdivision: Longboat Harbour Towers
Annual Taxes: $4,908
Age Restrictions: 1
Water Front: Gulf/Ocean
Water View: Beach, Gulf/Ocean - Full
Water Access: Beach - Public, Gulf/Ocean
Request the MLS data sheet for this property
Sold Information
CDD: $525,000
Sold Price per Sqft: $ 724.14 / sqft
Home Features
Appliances: Dishwasher, Electric Water Heater, Microwave, Range, Refrigerator, Water Purifier
Flooring: Ceramic Tile
Air Conditioning: Central Air
Exterior: Balcony, Hurricane Shutters, Irrigation System, Outdoor Grill, Sidewalk, Sliding Doors, Storage
Garage Features: Assigned, Covered, Guest
Room Dimensions
- Map
- Street View



















































