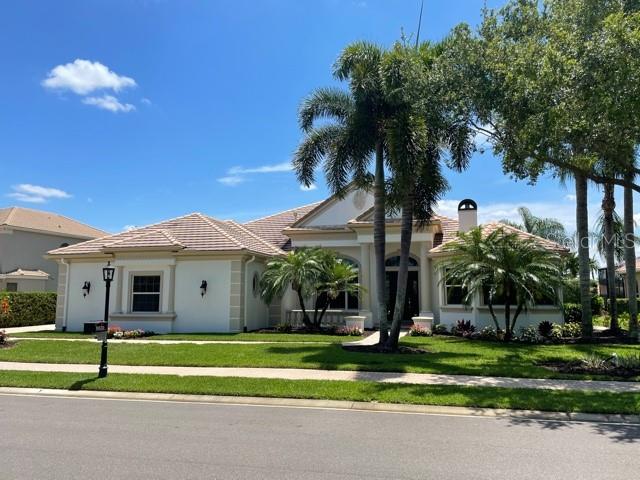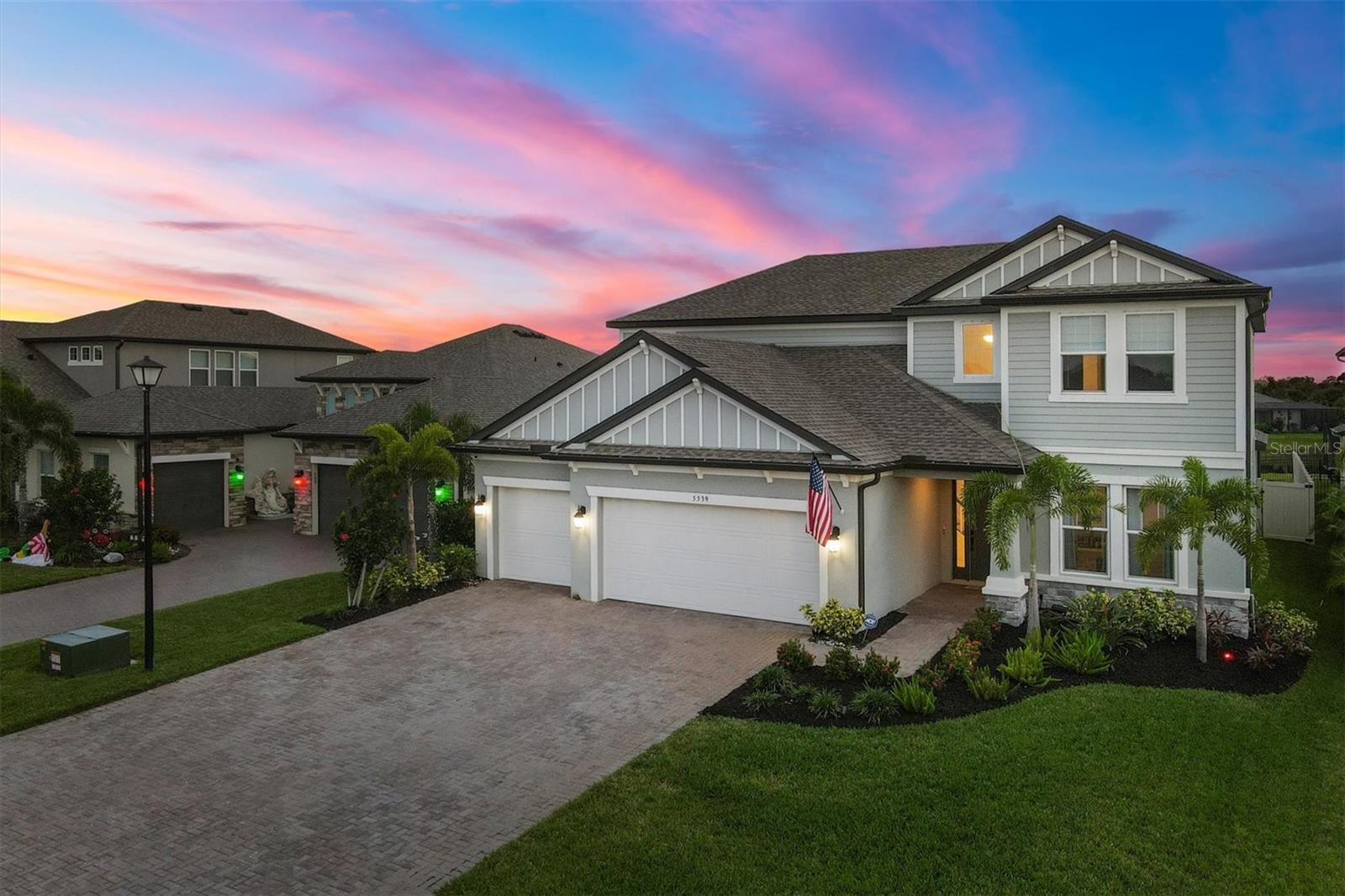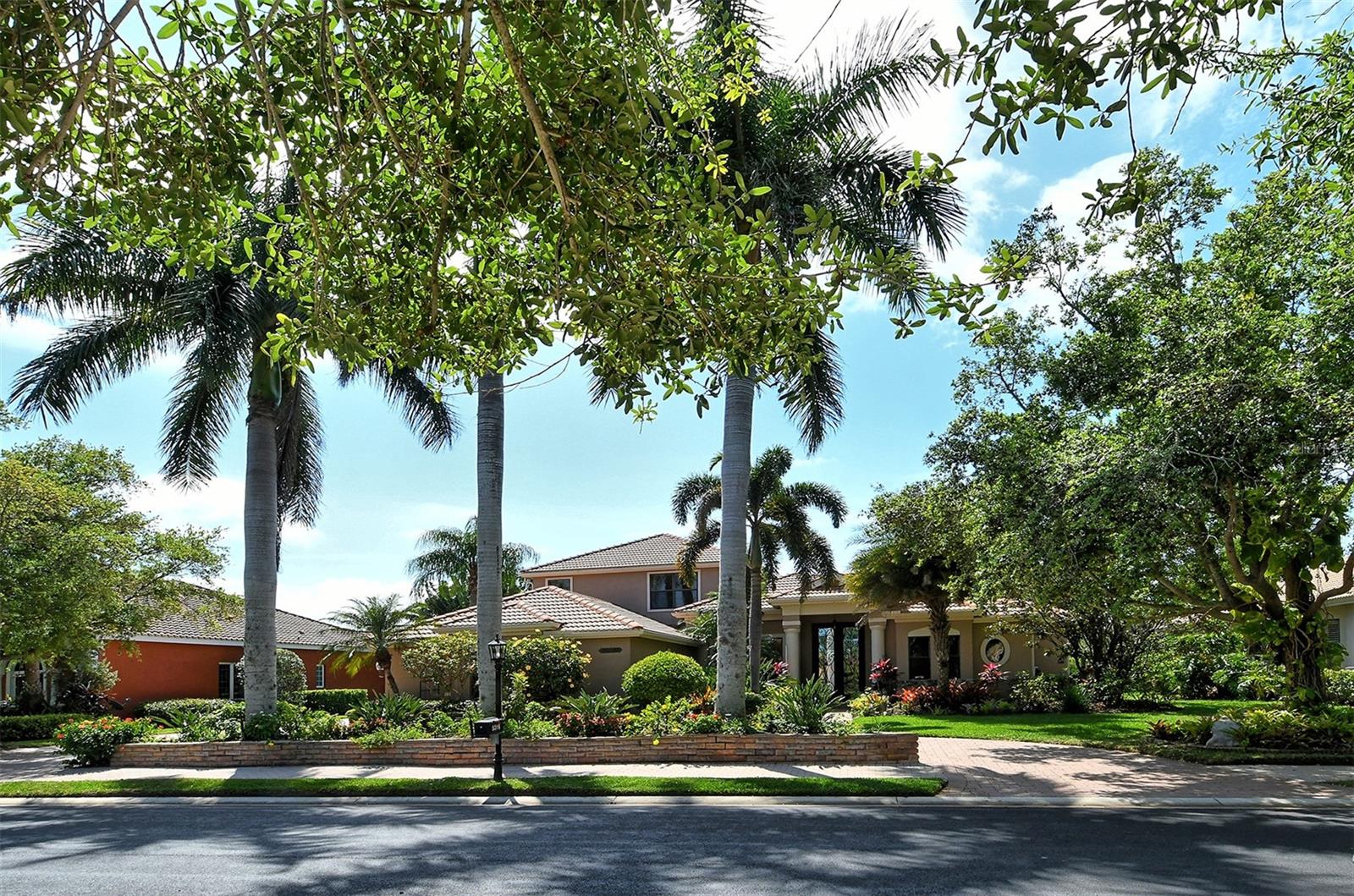9020 Rocky Lake Ct, Sarasota, Florida
List Price: $1,299,000
MLS Number:
A4501009
- Status: Sold
- Sold Date: Jun 25, 2021
- DOM: 3 days
- Square Feet: 3988
- Bedrooms: 4
- Baths: 3
- Half Baths: 1
- Garage: 3
- City: SARASOTA
- Zip Code: 34238
- Year Built: 2004
- HOA Fee: $2,860
- Payments Due: Annually
Misc Info
Subdivision: Silver Oak
Annual Taxes: $10,334
HOA Fee: $2,860
HOA Payments Due: Annually
Water View: Lake
Lot Size: 1/4 to less than 1/2
Request the MLS data sheet for this property
Sold Information
CDD: $1,275,000
Sold Price per Sqft: $ 319.71 / sqft
Home Features
Appliances: Convection Oven, Cooktop, Dishwasher, Disposal, Dryer, Microwave, Range, Range Hood, Refrigerator, Washer, Wine Refrigerator
Flooring: Carpet, Ceramic Tile
Fireplace: Gas, Living Room, Other Room
Air Conditioning: Central Air, Zoned
Exterior: Irrigation System, Lighting, Outdoor Kitchen, Rain Gutters, Sidewalk, Sliding Doors, Sprinkler Metered
Garage Features: Garage Door Opener, Garage Faces Side
Room Dimensions
- Map
- Street View



























